Development could threaten Annette Hoyt Flanders-designed former Lehman estate
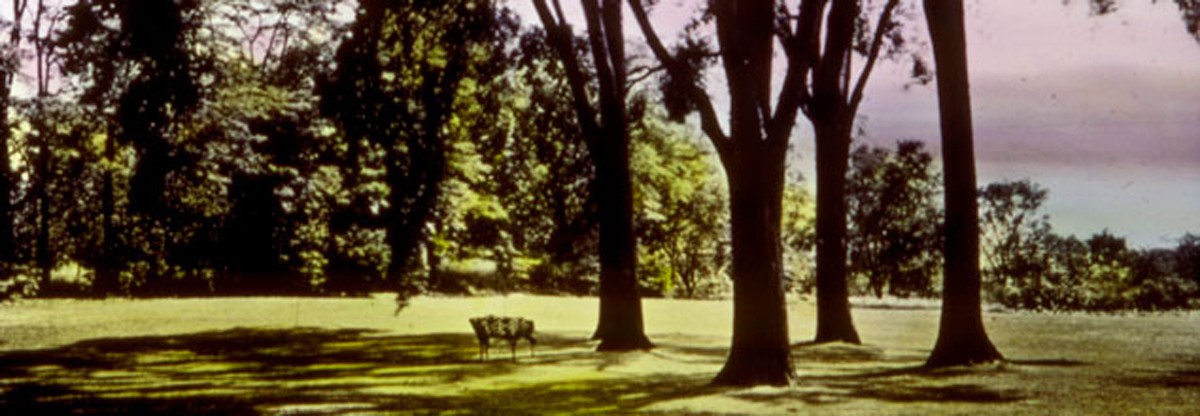
Proposed zoning amendments in Tarrytown’s Historic Commons District could lead to development of Willowpond. The estate, once home of Harold Lehman of the Lehman Brothers banking family, contains the remnants of a once grand garden designed by noted landscape architect Annette Hoyt Flanders. Insensitive development could destroy this landscape and negatively impact the views from Lyndhurst, the National Trust for Historic Preservation site and National Historic Landmark that borders the parcel.
History
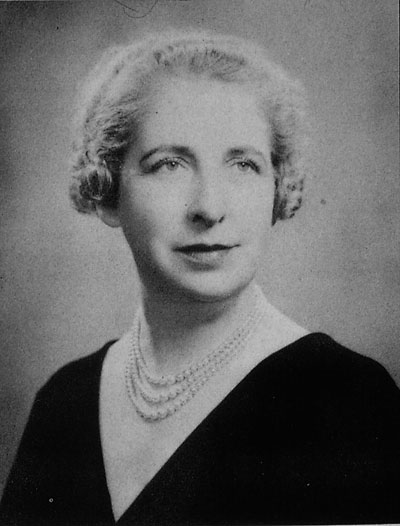
Annette Hoyt Flanders.In 1915, Sigmund Lehman and his sons, members of the successful Lehman Brothers investment banking family, built three contiguous estates along the banks of the Hudson River in Tarrytown, NY. The homes, Sigmund’s "Millbrook," Allan’s "Elmbrook," and Harold’s “Willowpond,” were set within the Hudson Valley’s Mansion District, where, at the turn of the 20th century more than thirty country estates—getaways for the “Titans of Industry”—defined the landscape along the Hudson River.
Harold and Cecile Lehman’s taste in architecture favored the Colonial Revival trend popular at that time. It was a fresh, clean, and youthful step away from the Victorian styles fashionable just a few years earlier. The Lehman’s commissioned the Philadelphia architect Frank Newman to design their new home. Newman transformed the existing 1859 granite villa on the site into a rambling Georgian Colonial mansion. The mansard roof was raised, brick veneer covered the granite, wings were added to the north and south of the villa core and an impressive 3-story columned portico was added creating a dramatic riverfront façade.
The unconventional thinking of the Lehmans extended into the landscape, which landscape architect Annette Hoyt Flanders was commissioned to design in the 1920s. Flanders was one of a small group of well-known women landscape architects at the time making notable strides in a field dominated by men.
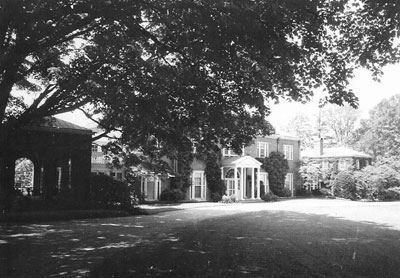
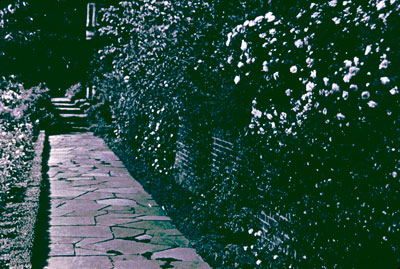
(upper) the Lehman house prior to demolition; (lower) Willowpond gardens. Images
courtesy Paul Barrett. For the Lehmans, Flanders laid out terraces, staircases, garden walls, fountains, fish ponds and allées, incorporating into her design “borrowed scenery,” of neighboring Lyndhurst, the Hudson River and the distant Palisades. Flanders’ prominence soared in the 20s and 30s and photographs of her commissions from across the country, including her Country Place era design for the Willowpond, were featured in leading home, garden and architectural magazines.
Flanders’ basic rule for gardens was that they should be perfectly adapted to the terrain and to the use for which they were intended to serve. The formal gardens at Willowpond were organized around two perpendicular axial walks: First, the north/south axis served to draw visitors away from the house. This walk, with its alternating sunlit and shadowed path, terminated in a terraced garden room with a fountain as its central focus.
The second axis opened up vistas to the surrounding landscape. Originating in a sunlit, geometric garden with a cement fishpond at its core, this east/west axis intersected the brick terrace and descended a flight of stairs. From here, one would travel down a shaded allée of pine and magnolia towards a broad view of the Hudson River with the hills beyond. A circular enclave halfway down the walk provided an alternate vista looking southwest, across the unbounded lawns and meadows of neighboring Lyndhurst, and over the Hudson with the Palisades as a backdrop in the near distance.
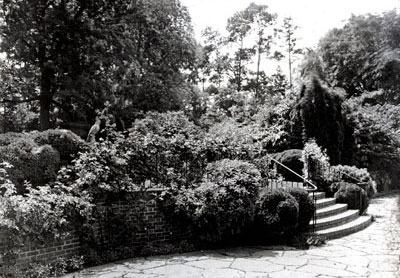
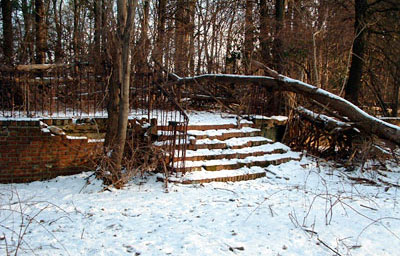
(upper) stairs and garden previously; (lower) stairs (current condition). Images
courtesy Paul Barrett.The Flanders plan for the Lehmans may have only encompassed a very compact portion of the entire estate. However, the plan provided for an easy transition to and from the larger naturalistic landscape and Flanders’ formal garden.
In the mid-1950s neighboring Millbrook and Elmbrook were acquired by the General Foods Corporation. Willowpond followed suit in 1975. General Foods razed the houses and established a corporate campus on the Millbrook and Elmbrook properties. After the sale of Willowpond, the Georgian Colonial mansion was demolished to make way for the creation of a 60-space parking lot. The parking area was never constructed and the Flanders landscape went to ruin. Plants and shrubs were removed; garden ornaments such as marble garden benches, flagstone walkways, and fountain ornamentation were stolen or vandalized. Ornamental trees and shrubs that remained have grown wild and 40 years of undergrowth have taken over the site, leaving it virtually impassable. However, vital architectural elements remain a testament to the early 20th-century Country Place Era landscape in America, a time when property owners invested in extravagant, European-inspired landscapes, and a signature of one of America’s first, and highly acclaimed, female landscape architects.
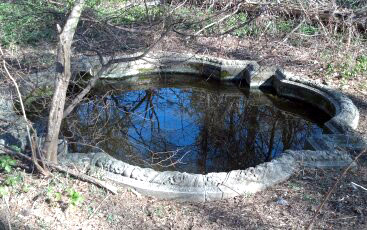
Goldfish pond (current condition). Image courtesy Paul Barrett.Threat
Tarrytown has proposed zoning amendments to clarify inconsistencies in the current code. Some aspects of the proposed amendments are protective. However, others—such as new provisions to allow multi-family senior housing—could result in development that could obliterate the existing Flanders landscape.
The proposed zoning amendments could also result in the encroachment of new buildings into Lyndhurst’s viewshed. Constructed in 1838, the Gothic Revival style mansion was designed by noted architect Alexander Jackson Davis and served as home to three prominent American families. Bequeathed to the National Trust for Historic Preservation in 1961 and designated a National Historic Landmark in 1966, it survives as a rare vestige to Gilded Age glory. While three of its four borders are protected, its northern boundary, adjacent to Willowpond, is vulnerable due to the Lehman Estate's vacancy and redevelopment threats.
How to Help
Express to the Village of Tarrytown the importance of both the Flanders’ designed landscape at Willowpond and views from Lyndhurst. Comments can be directed to Michael Blau, Village Administrator, Village of Tarrytown at mblau@tarrytowngov.com. To learn more about this issue, please contact Jeffrey Anzevino, AICP, director of land use advocacy at Scenic Hudson - janzevino@scenichudson.org or 845-473-4440 x221.



