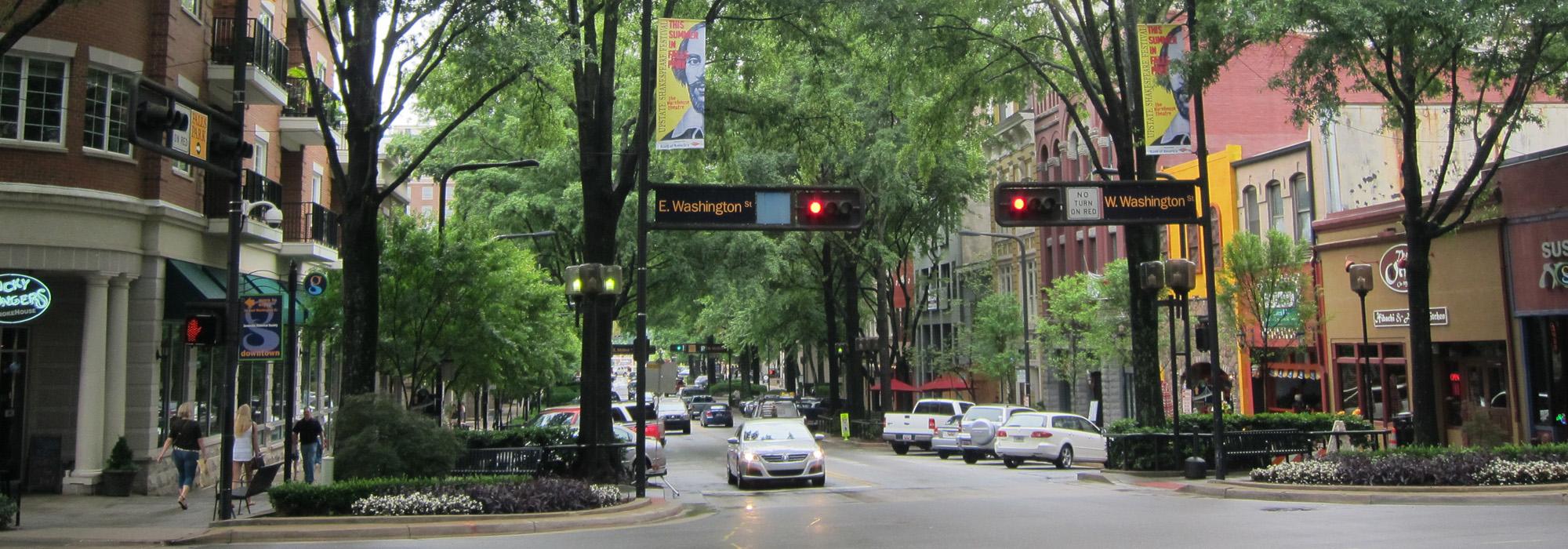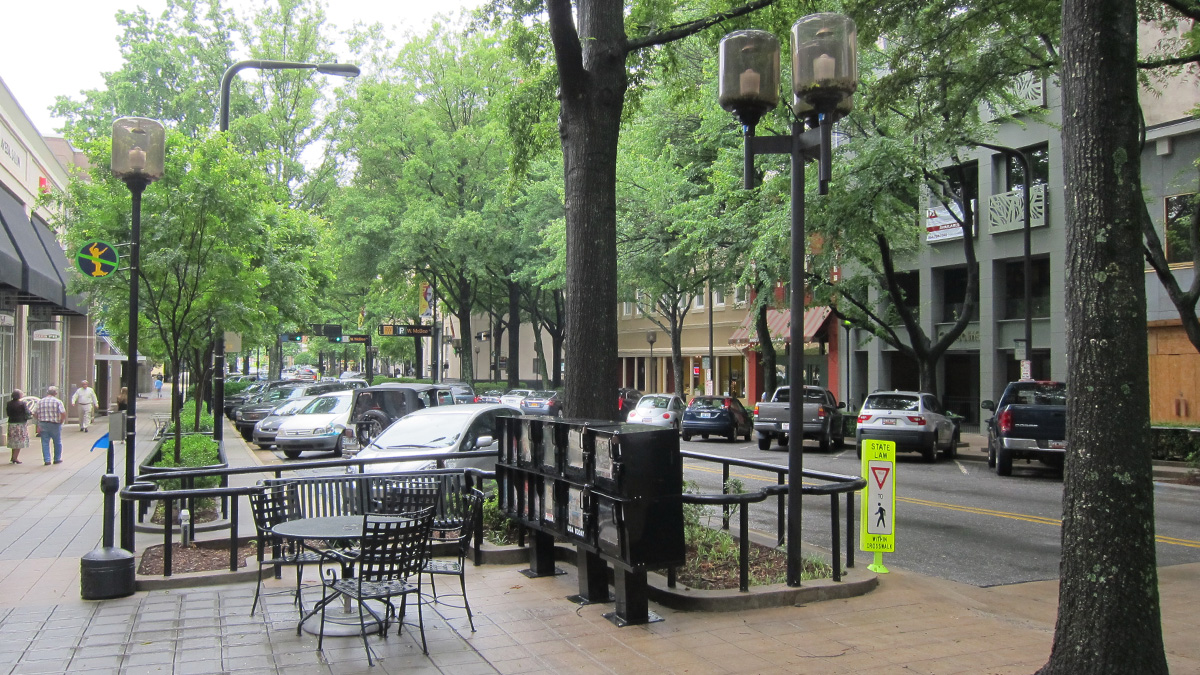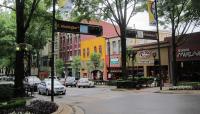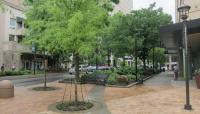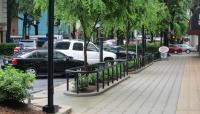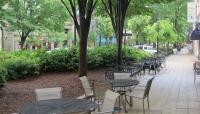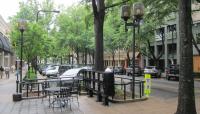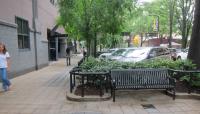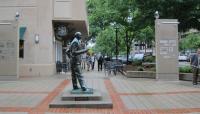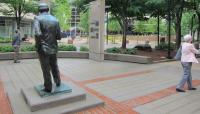Once a sleepy nineteenth-century mill-town, Greenville, along with its Main Street, was flooded with traffic from the inflow of four national highways after World War II. With patrons having left the central business district for suburban shopping centers in the ensuing decades, Lawrence Halprin and Associates was commissioned, in 1976, to create a streetscape plan to revitalize the downtown area. Completed by CHNTB, which was composed of former Halprin employees (and which, at the time of this work, still shared office space with Halprin’s firm), the design reduced Main Street from four lanes to two, replacing the outer lanes with angular parking spaces and hundreds of trees, including red maples, willow oaks, Bradford pears, and zelkovas. Elongated oval planting beds were installed along the sidewalks, which were widened to enable outdoor dining. The flow of foot-traffic was strategically managed to guide pedestrians into spaces designed to accommodate public interaction. Streetscape lighting and moveable planters also embellish the street, and are very similar to those used earlier in the firm’s Minneapolis projects.
Since the design’s completion in 1979, Greenville has continued to improve its downtown with custom decorative signage, numerous events, and public art. In 2008, Sasaki Associates created a master plan for downtown Greenville. The city has since added black gum and bosque elm trees to the earlier streetscape, due to the failure of the Bradford pear trees and the original irrigation system. Downtown Greenville now features a thriving central business district with high-end residential condos and lofts, up-scale restaurants, and mixed-use developments.



