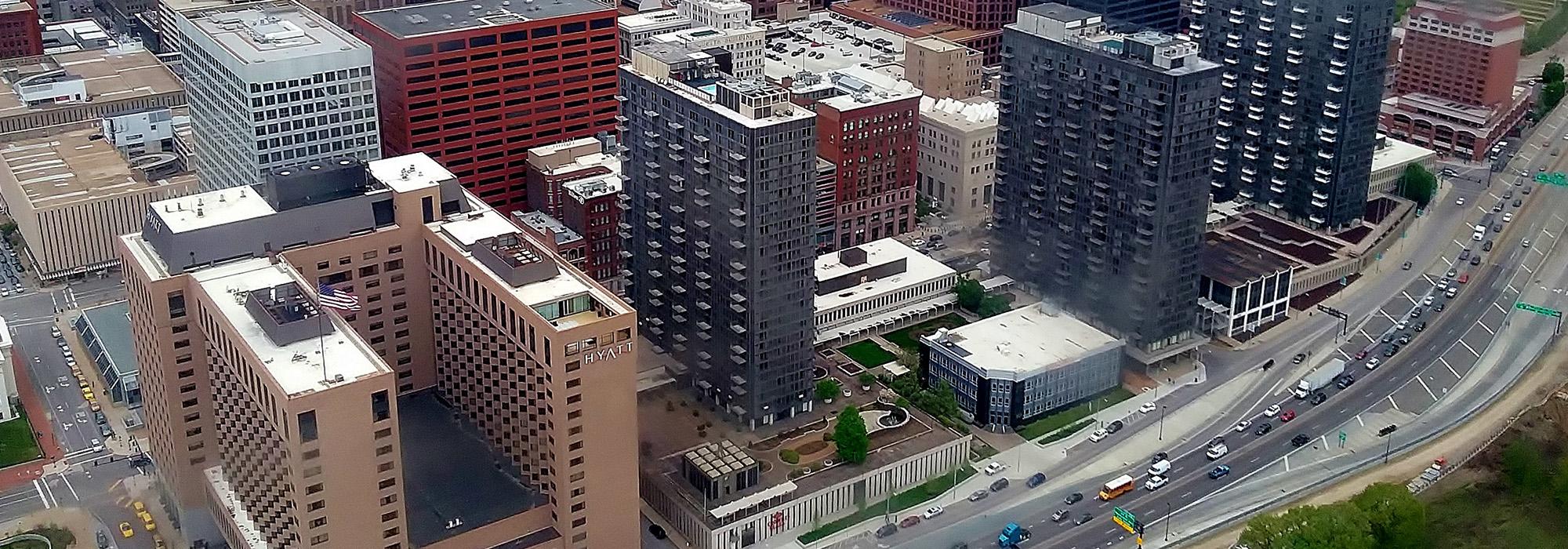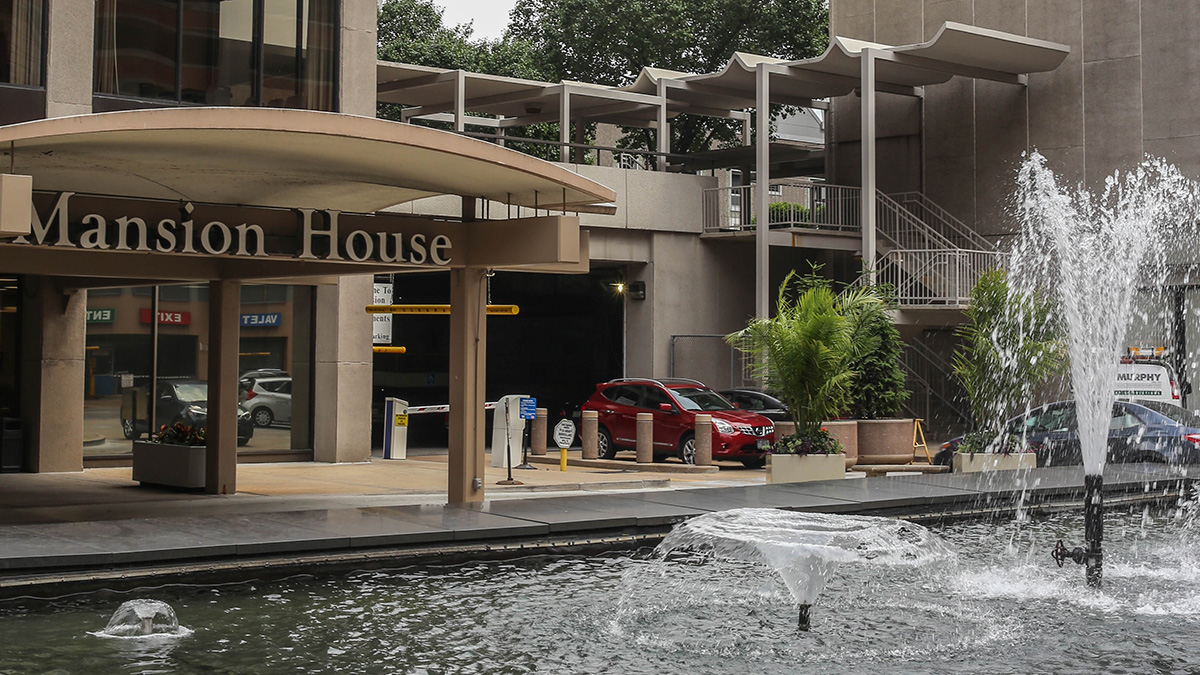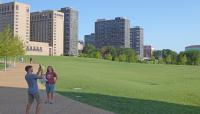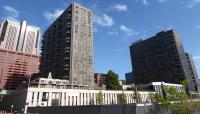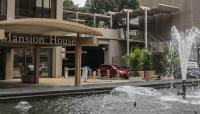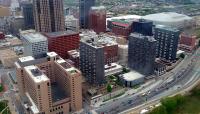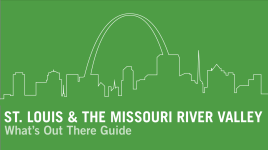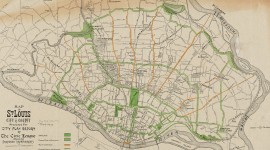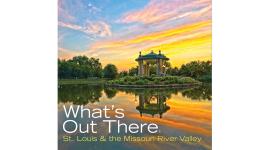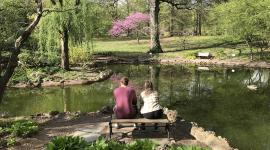Landscape Information
Designed by architects Schwarz & Van Hoefen and completed in 1966, this International Style apartment complex sits just west of Gateway Arch National Park. Three 28-story apartment towers, four low-rise commercial buildings, a chapel, and a parking garage surround a previously existing Modernist office building to form a superblock. Atop the one-story parking garage, which runs through the center length of the superblock, local landscape architects Layton, Layton & Associates designed a set of garden spaces traversed by a linear promenade that connects the various buildings. Metal and concrete canopies shelter parts of the promenade, as well as the stairs leading to and from the street level. The roof garden offers views to the Gateway Arch, and was originally enlivened by pools, a putting green, and a collection of Modernist sculpture, all of which no longer exist. Raised planters containing clipped hedges and flowering trees remain at building entrances along the rooftop promenade. A two-story building on the east side of the superblock (originally a restaurant) faces the garden, with its primary access from the promenade. The chapel, also accessed from the promenade, sits atop the roof garden in the southeastern corner of the superblock.
The residential towers are enveloped in bronze-tinted aluminum panels alternated with windows and balconies at upper levels, with exposed concrete structural columns at the lower levels. The commercial buildings and restaurant are constructed of concrete and glass. The chapel’s bronzed panels echo the design of the residential towers, while details, including an abstract metal steeple, heavy wood doors, and bronze grills, distinguish it from the other structures. The residential towers and commercial buildings remain in use but are separately managed. The Mansion House Center Historic District was listed in the National Register of Historic Places in 2016.



