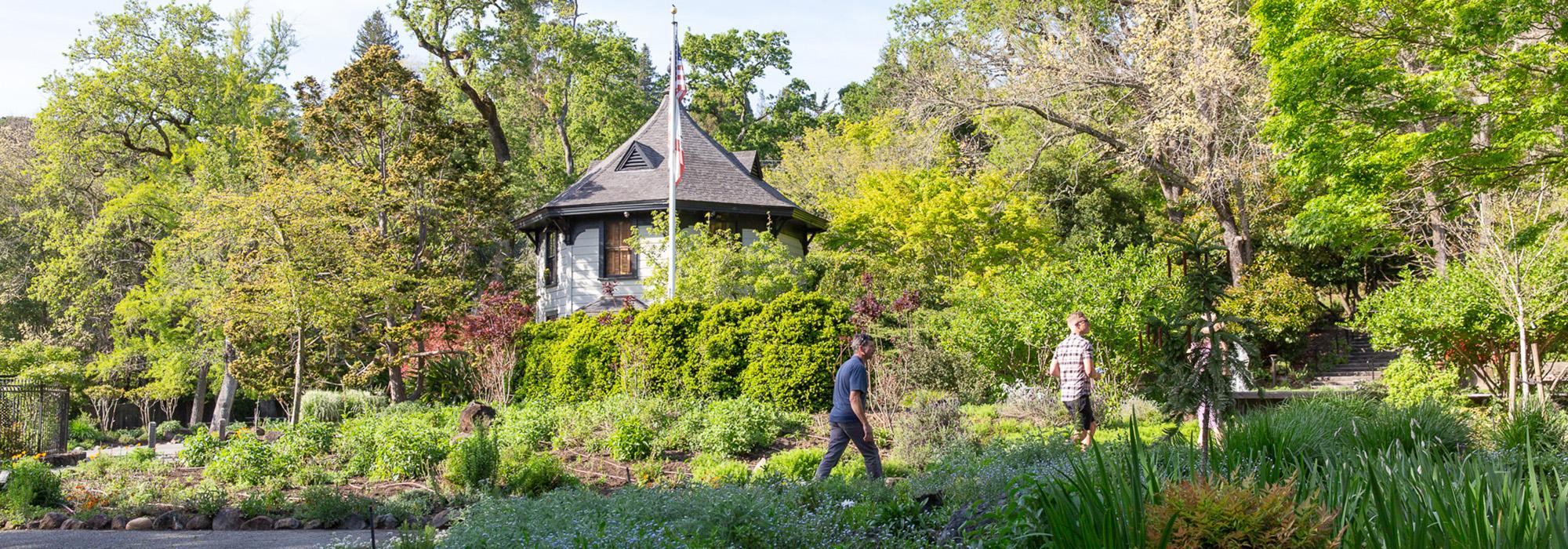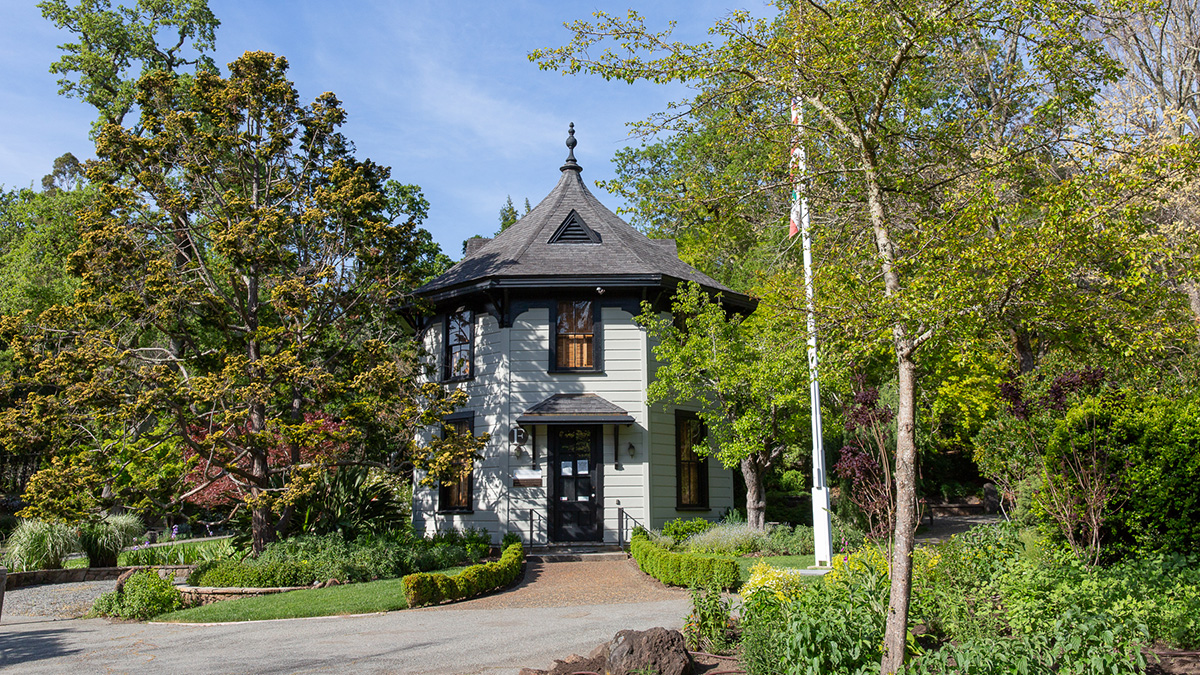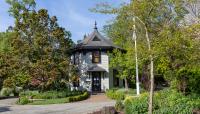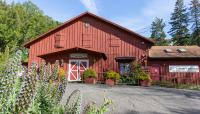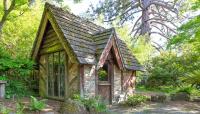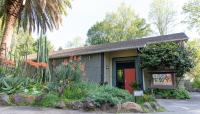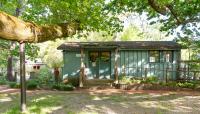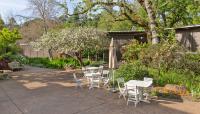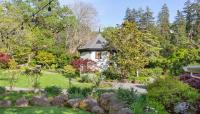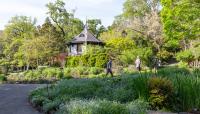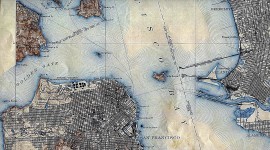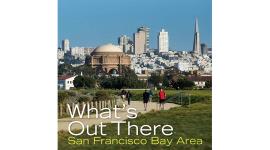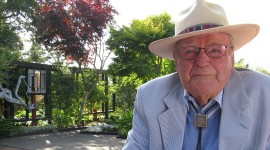Landscape Information
Originally built by James Ross, beginning in 1857, the Sunnyside estate passed through several owners before being gutted by fire in the early 1930s. A subdivision plan in the early 1940s prompted a group of conservation-minded women, led by Caroline Livermore, to gather community support and acquire the eleven-acre property to create a center for arts and a 'living memorial,'a sentiment that continues today with various dedications across the site. Hired in 1947 to conduct a topographical survey, landscape architect Thomas Church created an informal master plan before local horticulturist Herman Hein took over as landscape designer. The architectural firm Wurster, Bernardi & Emmons subsequently drafted another master plan, which was never fully realized. The firm’s Russel Emmons did, however, design several buildings, including the Livermore Room (1957) and the Decorations Guild Building. In 1956 landscape architect Robert Royston donated the design of a Modernist playground. As the center grew in popularity in the 1950s, new buildings were constructed near a seasonal stream in the property’s northern section. Located at the base of a wooded slope, the site contains a collection of native and ornamental trees, including large specimens from the nineteenth century. There are expansive lawns and various themed gardens, such as the Memory Garden, Habitat Garden, Edible Garden, and Rose Garden. Surviving elements from the estate period include a network of curving pathways and the Octagon House, originally built in the 1860s. Encircling the property, a serpentine brick wall inspired by Thomas Jefferson’s designs at the University of Virginia was added in 1969.



