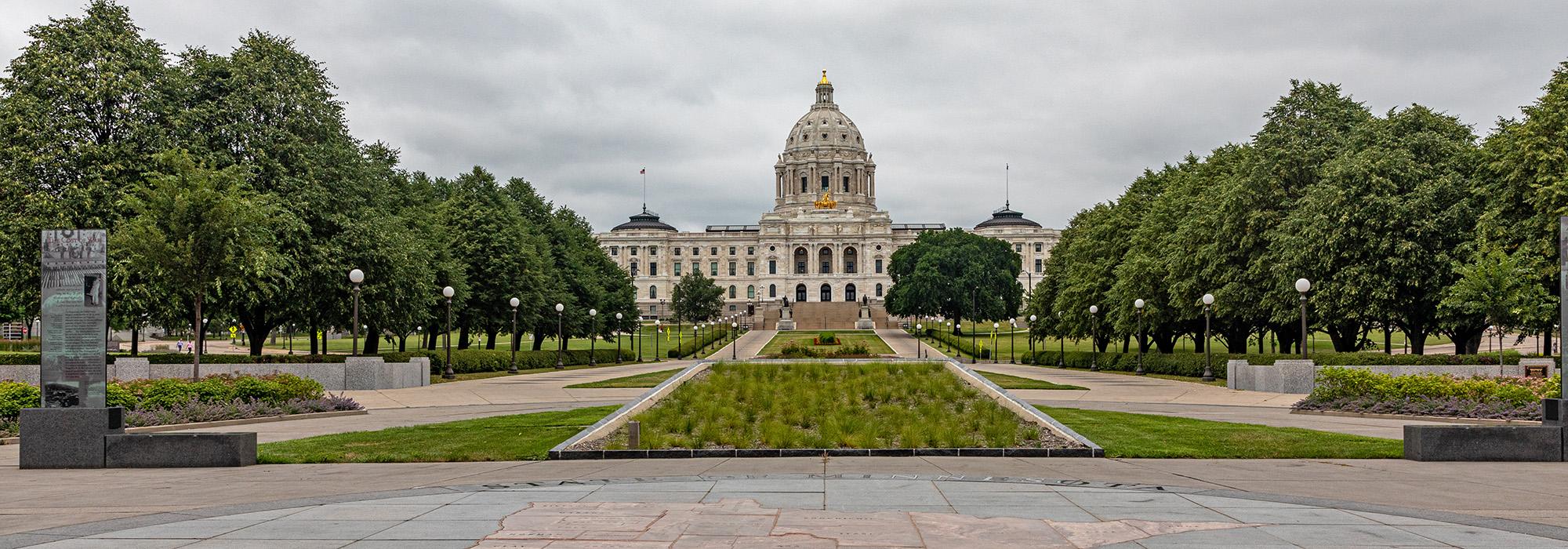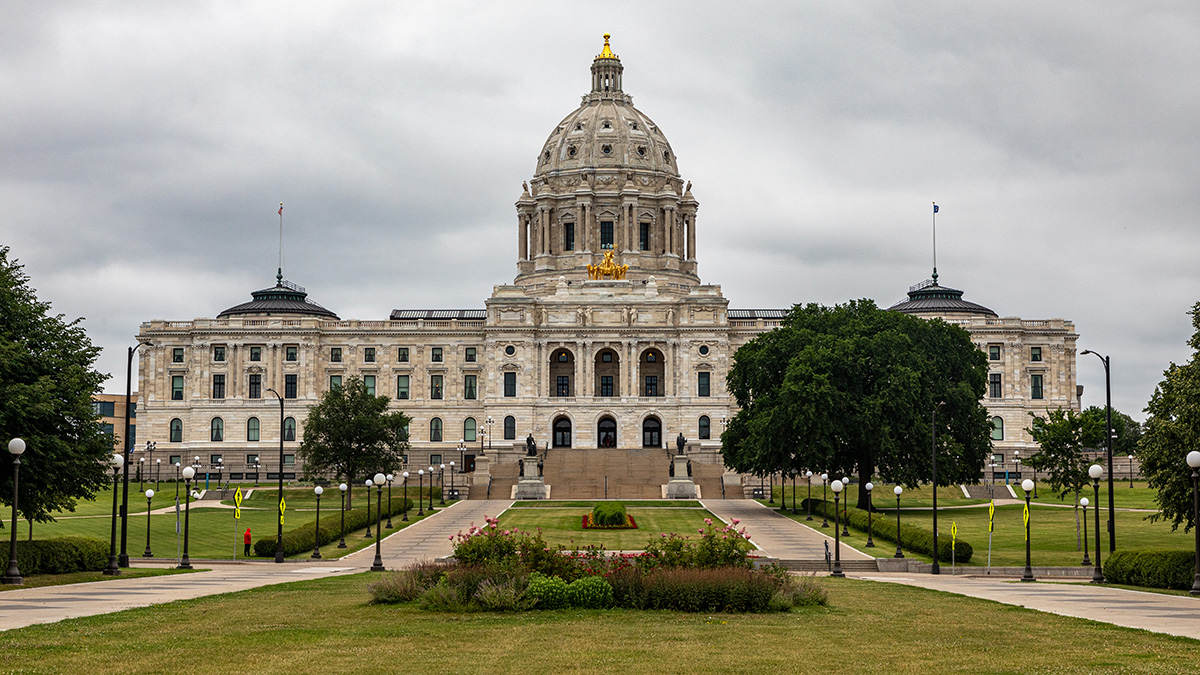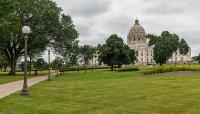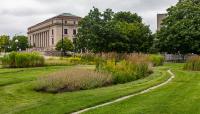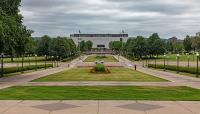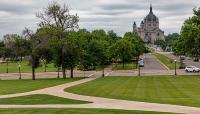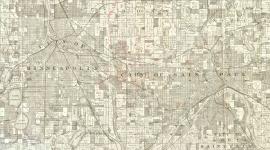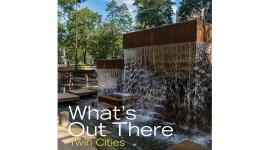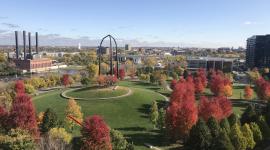Landscape Information
The elongated eighteen acre rounded half oval, designed by Cass Gilbert as a formal Beaux-Art approach to his 1905 State Capitol, took more than forty years to realize with his proposed approaches. Gilbert’s plan placed the mall at the central Capitol entrance, with a vista southward to the as-yet unbuilt Cathedral of St. Paul. This view from the steps was retained in all subsequent plans, but it wasn't until a 1944 master plan by landscape architects Morrell & Nichols was accepted bringing Gilbert’s vision to fruition. Early federal urban renewal efforts beginning in the 1950s provided funds to clear the area.
The master plan incorporated Gilbert’s vision of radial avenues and laid the basis of the Capitol Mall as it currently exists. Two main promenades, Cedar and John Ireland Boulevard, extend outward over the I-94 freeway into downtown, providing grand views to and from the Capitol, while the central route ends at the Veterans Memorial Building, offering a direct connection to the Capitol at the foot of the mall. State buildings on the periphery, some designed by Clarence H. Johnston, Jr., and constructed by the 1930s, frame the mall. Numerous memorials, some envisioned by Gilbert, have been added to the mall. Historically, trees were deciduous, with some conifers (e.g. pine and spruce) now framing the monument on its northernmost sides.
The Capitol was listed in the National Register of Historic Places in 1972, and a proposed Capitol Mall Historic District recognizes the importance of a succession of landscape architects and planners to the realization of Gilbert’s original design.



