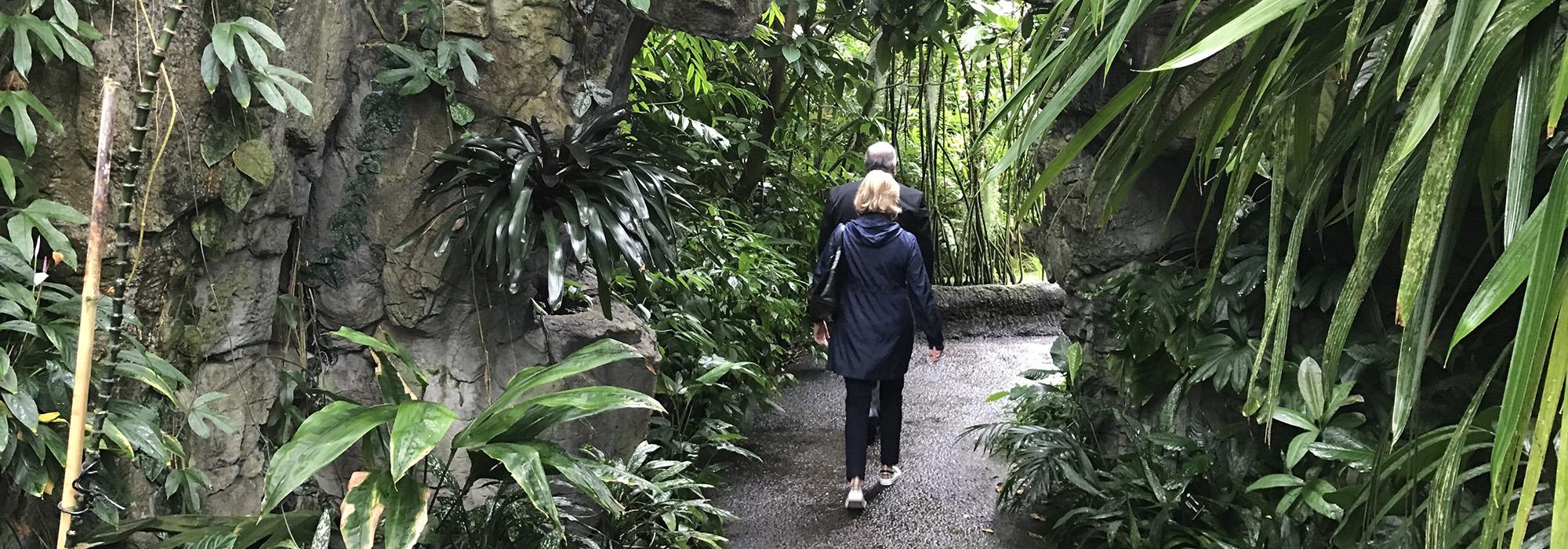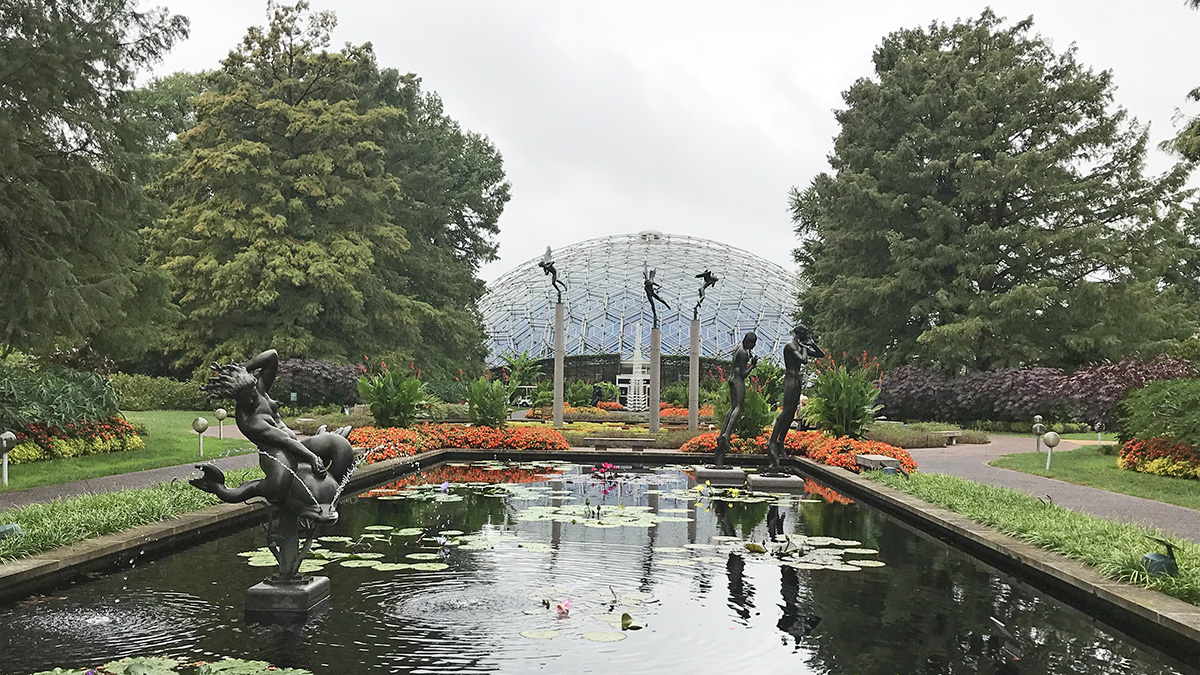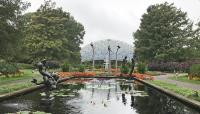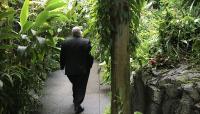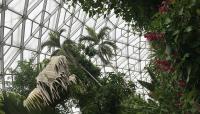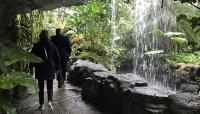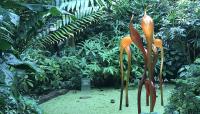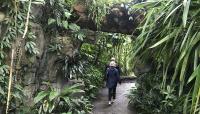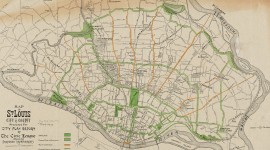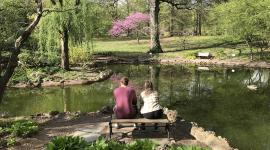Rising 70 feet above the open fields of the 79-acre Missouri Botanical Garden, this geodesic dome-covered site forms one of the most distinctive landscape features found within the St. Louis region. Designed and constructed by the architecture firm Murphy and Mackey in coordination with structural engineer Paul Londe and local landscape architect Emmet Layton, the 175-foot-diameter structure became the first geodesic dome in the world to be utilized as a conservatory greenhouse when it opened to the public on October 1, 1960. The structure is located toward the terminus of the Missouri Botanical Garden, to the west of Tower Grove Park off Shaw Boulevard, and is the primary conservatory for the site, where nearly 3,000 species of tropical plant species are cultivated and maintained year-round.
The Climatron is engineered to require no interior structural elements, instead utilizing a series of triangulated exterior steel framing members supporting the nearly 2,500 glass panels that comprise its envelope. This design allows for both a consistent exposure to natural sunlight, and an unobstructed interior volume of 1.3 million cubic feet, within which the garden’s team of scientists, researchers, and horticulturalists can maintain tropical plant species from around the world. The paths navigating this massive structure are organized in an interconnecting serpentine layout, starting at the primary entrance at a higher elevation, and concluding at the lower elevation of an addition added to the structure in 1988. This allows for the optimum amount of surface growing area for the plants housed within the exhibit, as well as a series of framed views spanning across the structure from multiple vantage points.



