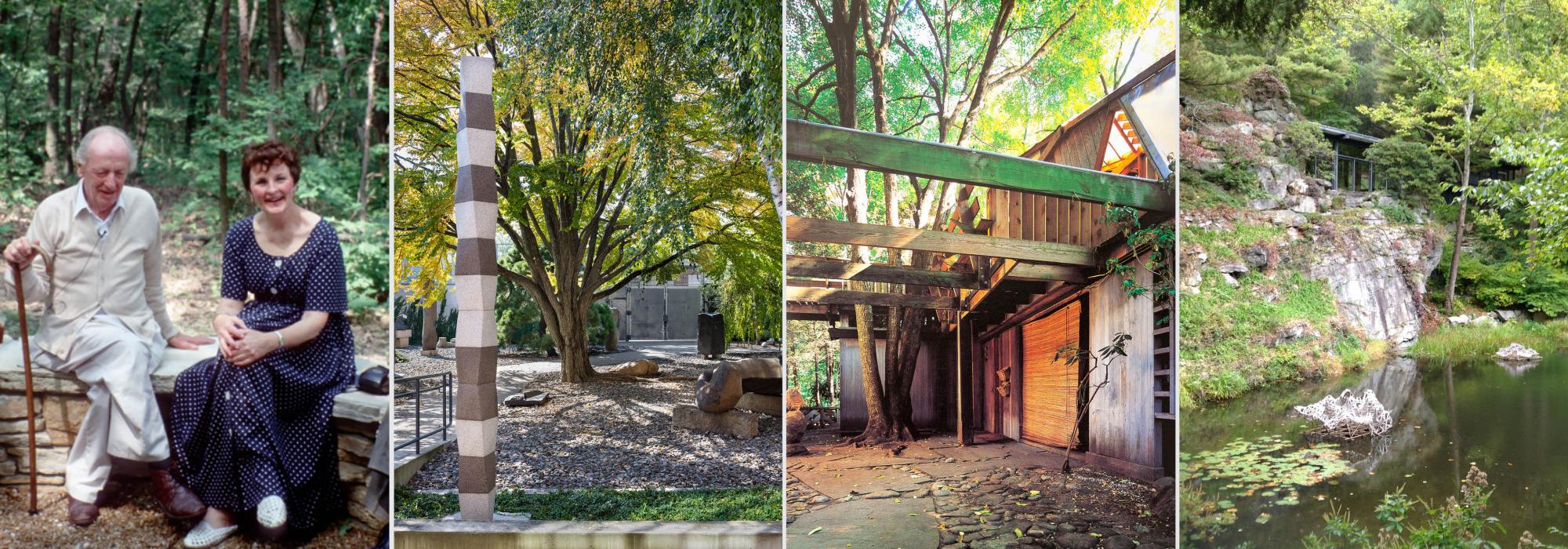Modernist Milestones
The Modern movement in design and landscape architecture fundamentally changed the way we think about our built environment. Through the merging of interior and exterior space, experimentation with new building materials and a steadfast approach to craftsmanship, it was thought that such landscapes for living would transform something of ourselves.
Space is limited, register now – here are the details:
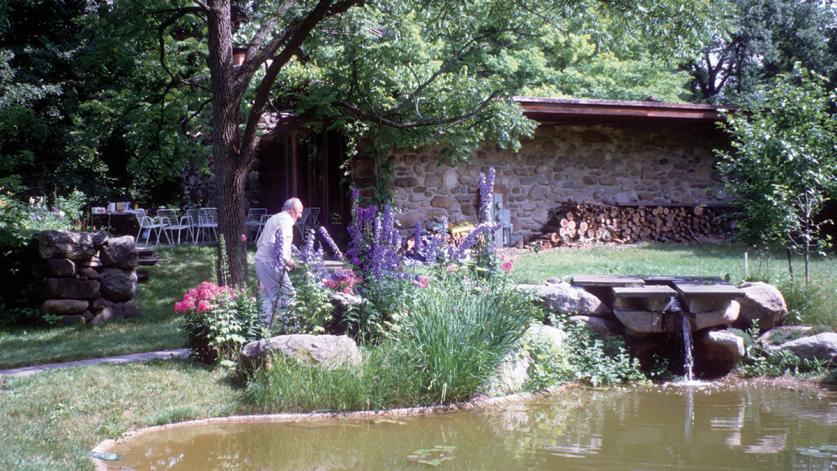
Caldwell Farm, Bristol, Wisconsin: September 9th
Landscape architect Alfred Caldwell was from an early age a thinker, a dreamer and a poet. One of his greatest achievements is nestled within Chicago’s Lincoln Park, the intimate 2.5-acre Lily Pool, designated a National Historic Landmark. However, perhaps the most revealing relation of Caldwell’s thought and expression is his farm in Bristol, Wisconsin. Purchased in 1948, this 40-acre-site, initially imagined for agrarian purposes, soon became a canvas, laboratory and classroom for Caldwell's practice. An hour and a half’s drive from Chicago (by 2017 traffic), it served as a sanctuary within which he put to practice considerations of design and ecology borne out of the influences of his mentor Jens Jensen, his teacher Ludwig Mies van der Rohe, and many other Modern luminaries.
This exclusive Garden Dialogue, which will be moderated by Charles A. Birnbaum, TCLF’s president and CEO, features a walking tour of the farm with Caldwell biographer Dennis Domer; Ron Henderson, the director of the Landscape Architecture and Urbanism Program at Illinois Institute of Technology; and finally, Richard Polansky, an orchardist, estate manager, and a long-time employee and friend of Alfred Caldwell.
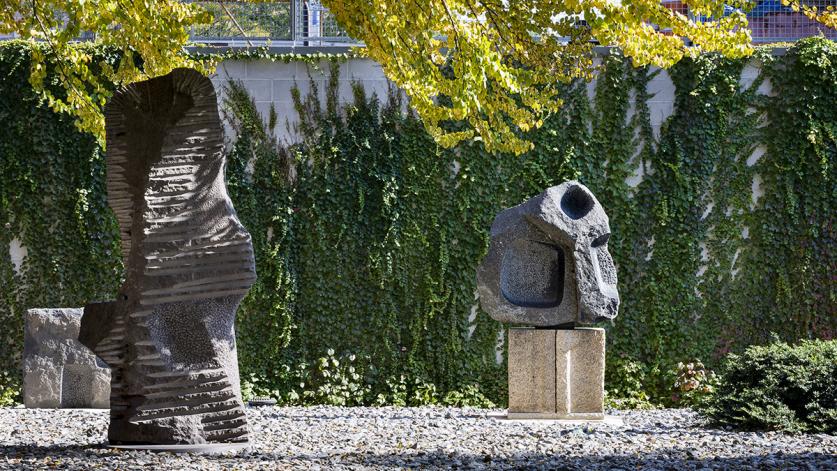
The Noguchi Museum, Queens, New York: September 9th
Innovative landscape architect Ken Smith, designer of MoMA's rooftop garden, will offer his distinct and usually entertaining insights on Isamu Noguchi in this one-time-only Garden Dialogue at The Noguchi Museum with Curator of Research, Matthew Kirsch.
Smith will examine the artistry and practicality of Noguchi's landscape design, from site planning to material choices and spatial arrangement. He will also contextualize Noguchi's design vocabulary with 20th century landscape architecture and its impact on contemporary practice.
Founded in 1985, The Noguchi Museum was the first museum in America to be established, designed, and installed by a living artist to show his or her own work. Widely viewed as among the artist’s greatest achievements, the Museum comprises ten indoor galleries in a converted factory building, as well as an internationally acclaimed outdoor sculpture garden.
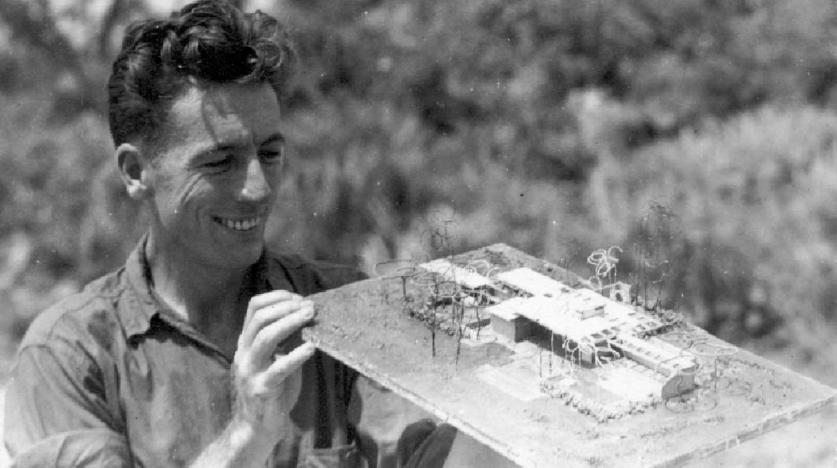
James Rose Center, Ridgewood, New Jersey: September 23rd
James Rose was as skilled with words as he was with plants and Fiberglas. He incisively critiqued the patterns of post-war suburban land use that were destroying the natural world, while creating alternative designs for integrated houses-and-gardens that incorporated a conservation ethic into a modern design aesthetic. Inspired by kinetic modern sculpture, Rose called his house-and-garden fusions, “Space Sculptures with Shelters.”
Rose created landscapes mostly throughout the eastern United States, but his most famous work was his own home in Ridgewood, New Jersey---now the James Rose Center for Landscape Architectural Research and Design---a living demonstration of his approach to design as a never-ending process of change and development.
TCLF president & CEO, Charles A. Birnbaum, and Dean Cardasis, Director of the James Rose Center for Landscape Architectural Research and Design, will examine the signature project of James Rose, who along with Garrett Eckbo and Dan Kiley, helped usher the profession of landscape architecture into the modern era.
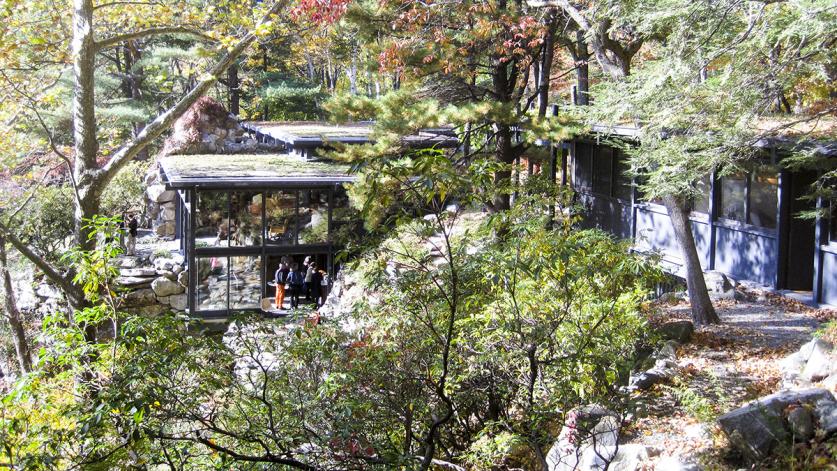
Russel Wright’s Manitoga, Garrison, New York: October 15th
Manitoga is a Shangri-La created from an abandoned quarry. Author, landscape architect, and stone aficionado Jan Johnsen will provide her unique insights into how mid-century designer Russel Wright transformed the raw material of this site into his home and studio, which today is National Historic Landmark.
As natural outcrops or consciously placed, stone is integral to Wright's overall site design concept in both landscape and architecture. In a stroke of genius Wright used a quarry ledge as the floor of the living and dining area, creating a seamless a seamless integration of indoor and outdoor space.
Wight and his wife/business partner Mary purchased the 75-acre site in 1942. Over the course of 34 years, he transformed it into a landscape of stream crossed woodlands and steep ravines, profusions of ferns and moss, and various trees and shrub species of the region. Built into the quarry ledge is Dragon Rock, Wright's experimental house and studio.
Exploring this site formed out of close observation over time, Johnsen will identify the passages of Wright’s relationship with the land, connecting it to themes in her most recent publication, Spirit of Stone - Stonescaping Ideas for Your Garden. The walk will culminate on the stone terraces of Dragon Rock, overlooking the Quarry Pool.
For their continued support with this year's program, we would like to thank our sponsors: ABC Stone, Bartlett Tree Experts, Seibert & Rice, Stone Farm, and C & G Media Group.



