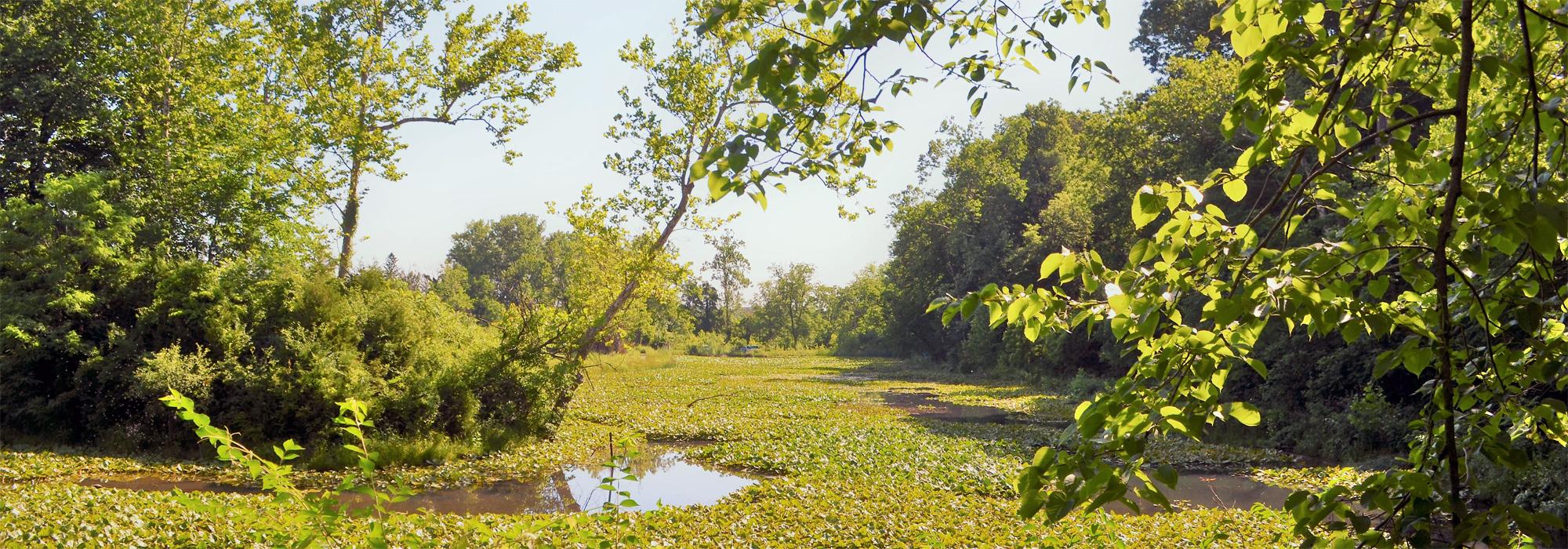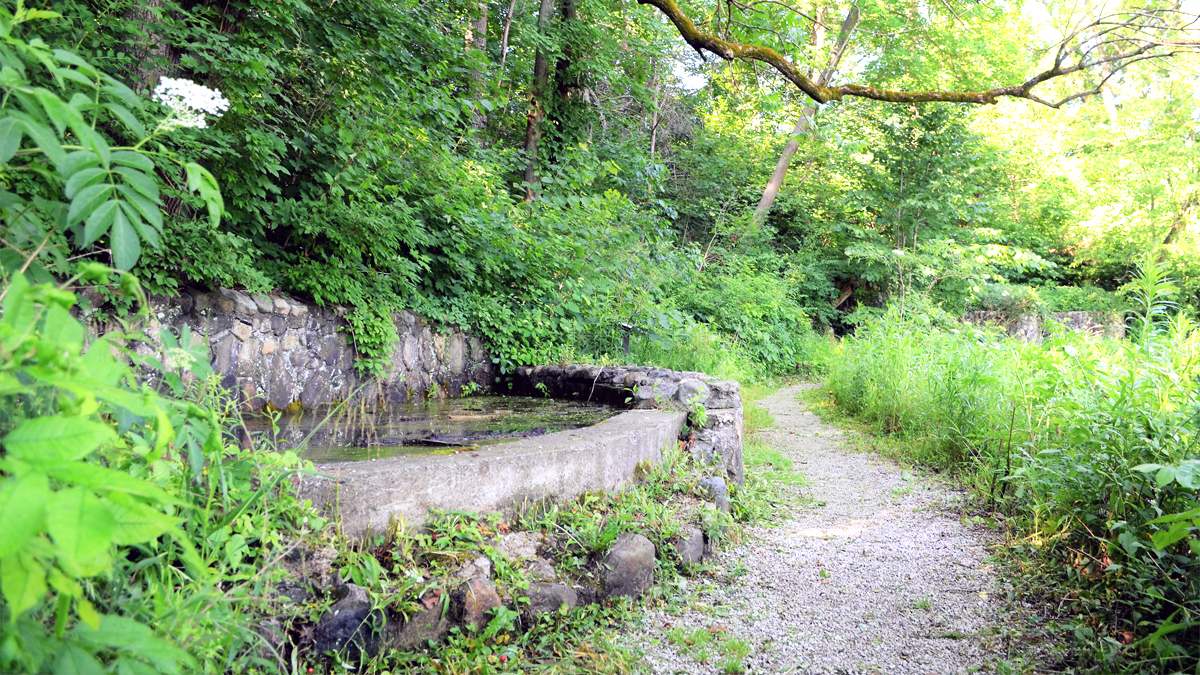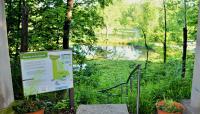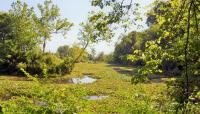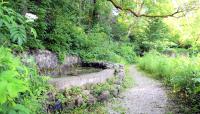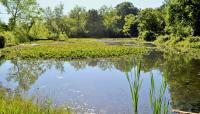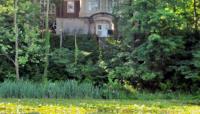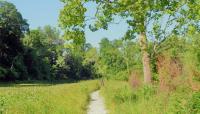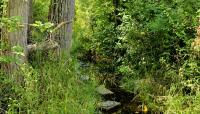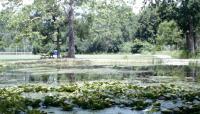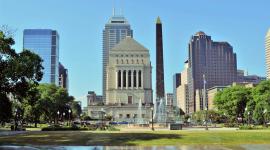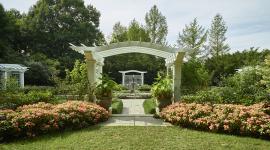Landscape Information
This 55-acre wetland and lowland forest on the north end of the Marian University campus includes 30 acres that were once part of the estate of James Allison. Designed in 1912 by Jens Jensen, this area now occupying the southern portion of the Nina Mason Pulliam EcoLab is characterized by lush wetlands containing water lilies and surrounded by tulip poplars, cottonwoods, ash and sycamores. A limestone staircase winds around the back of Allison Mansion down to a gravel path that surrounds the wetland and neighboring constructed lake. The mansion is highly visible to the south of the lake trail while a former meadow from Jensen’s design, which is now used for sports fields, lies to the northeast of the lake. Jensen’s careful consideration of ecological processes and use of native plant materials is evident in the woodland plantings and wetland gardens. Half-moon water cisterns, stone bridges and benches, all components of his design, are still evident though some have deteriorated.
While the northern area of the EcoLab site was not part of Jensen’s landscape, the gravel trails that lead from the mansion to the neighboring Sommers Estate, and those further north, were laid directly atop his original network of roads and paths, preserving the integrity of Jensen’s Prairie Style design. Many Jensen-era indigenous plants are still in place, and the landscape continues to be an oasis for native flora and fauna. Today the EcoLab at Marian University “encourages exploration of science and stewardship of the environment.”



