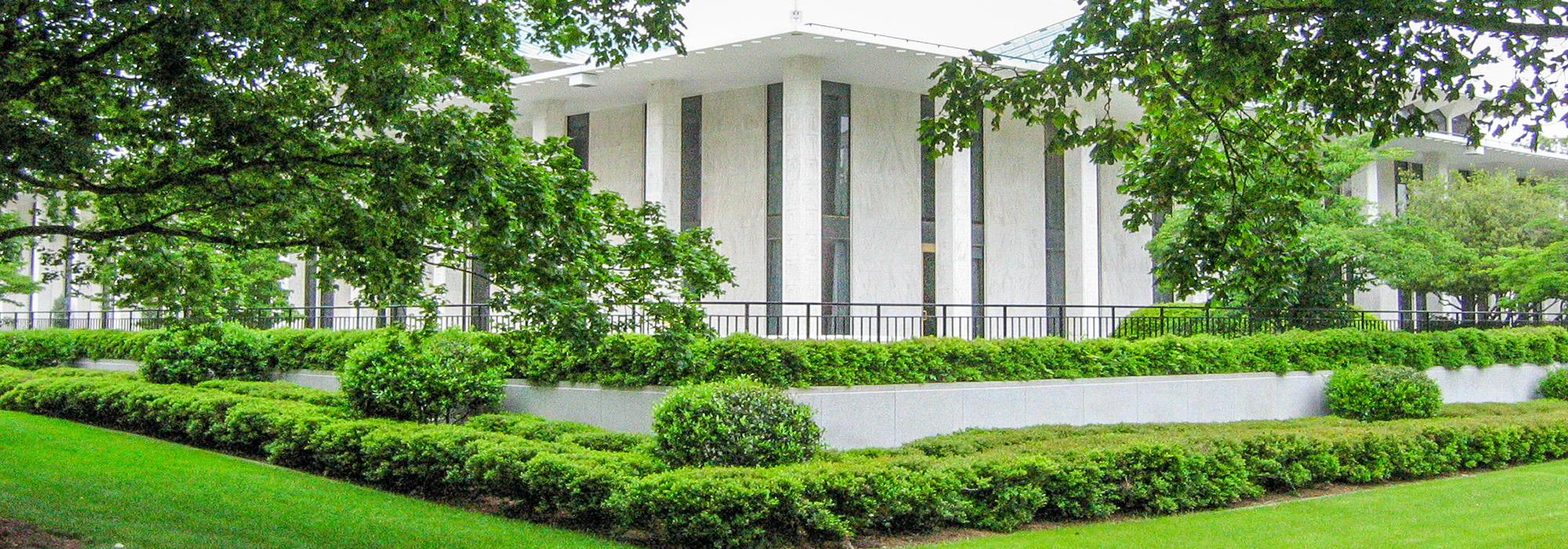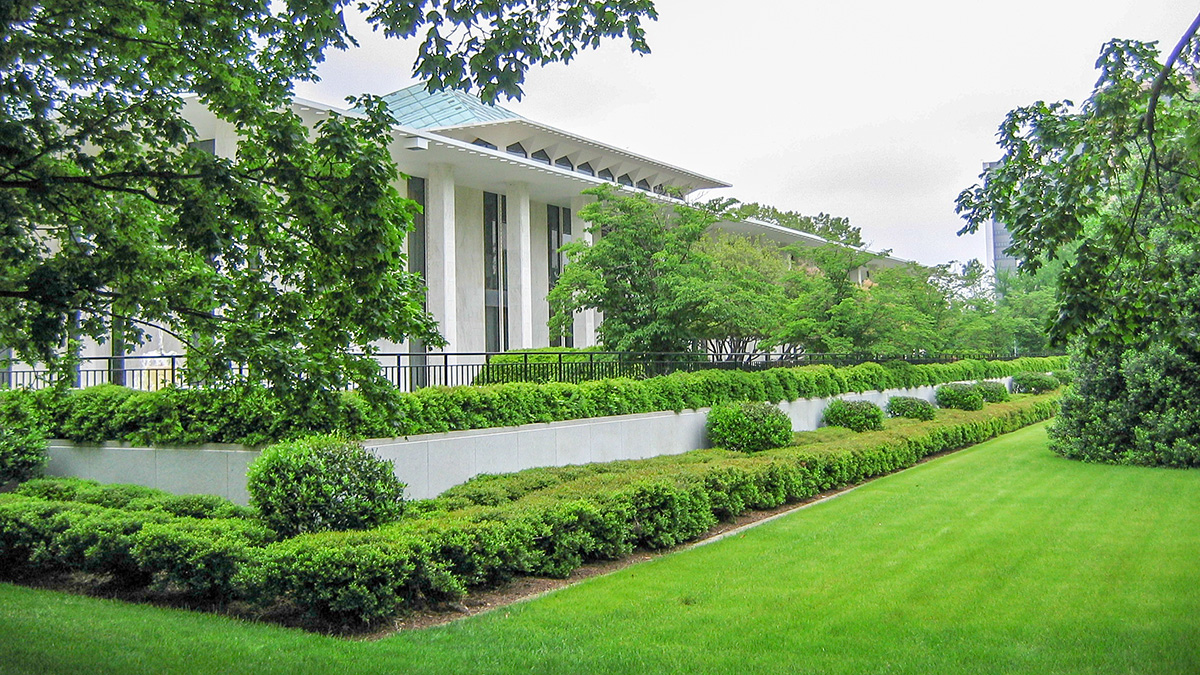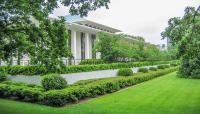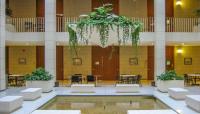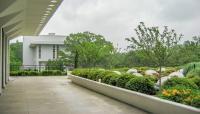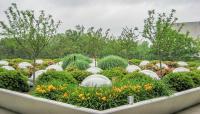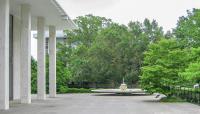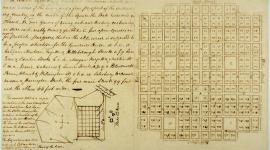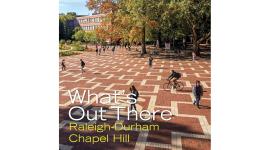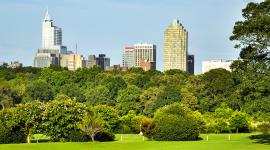Landscape Information
Occupying one square block between Bicentennial Plaza and Halifax Mall, this complex was first envisioned in 1957 to house the legislative branch of the state government. In 1962 Edward Stone, Sr., and Raleigh architecture firm Holloway-Reeves designed the Modernist three-story building, the uppermost story rising from the square plan in the form of a Greek cross, capped with five pyramidal roofs. In 1963 Richard Bell joined the project with Edward Stone, Jr., as a consultant. They added square rooftop gardens at the four corners above the second story, each with native dogwoods and crepe myrtles whose pink and red flowers, respectively, contrast with the building’s stark white marble façade. Bell designed five interior courtyards and a rotunda, which are largely intact. All feature marble planters with Filipino tree ferns; the central interior garden also contains a round reflecting pool encircled by marble seating.
The building is surrounded by an etched-marble colonnade—ornamentation atypical of Modernist design. A granite apron extends from the structure on all sides, with rows of square planters on its east and west sides and small fountains at the two south-facing corners, bookending the main entrance. Beyond the walkway edged with low hedges, a lawn extends to the boundaries of the sidewalks, bordered by oaks and maples. Due to a change in grade, the lawn fronts the garage-level of the building on its north and west sides. At the lowest, northern edge, a pedestrian overpass connects from the structure’s main level to Halifax Mall. The construction of the Legislative Building and grounds was the catalyst for the development of the public spaces to its north and south.



