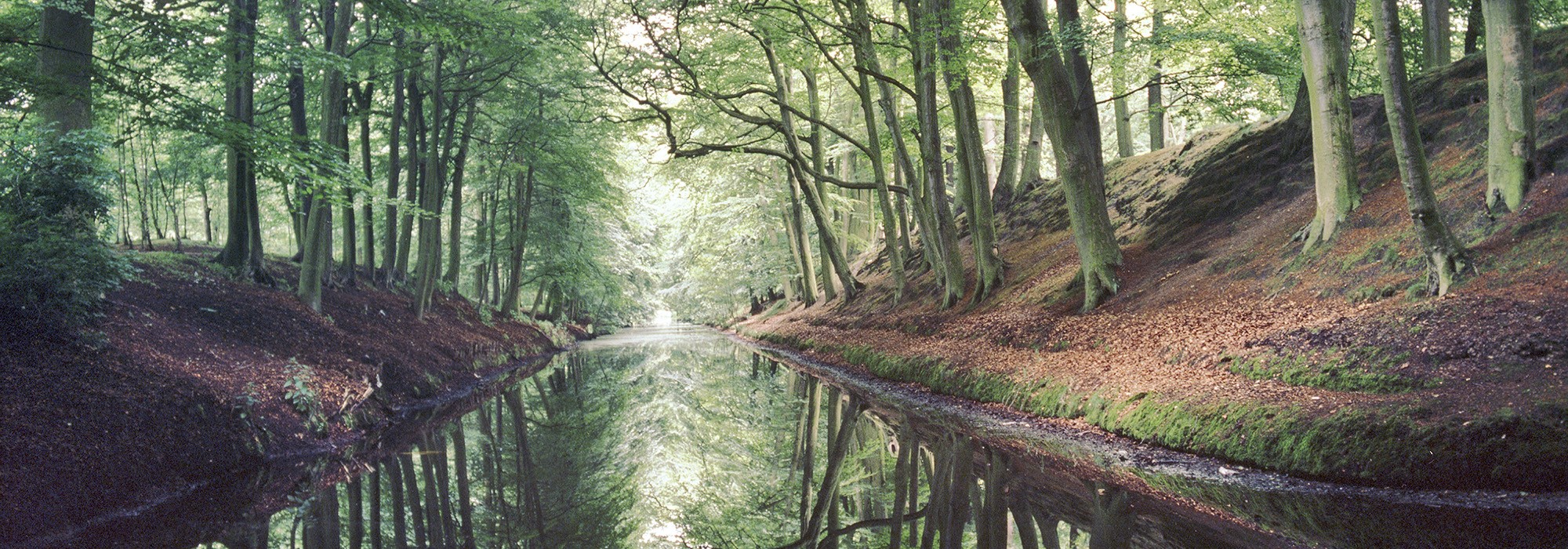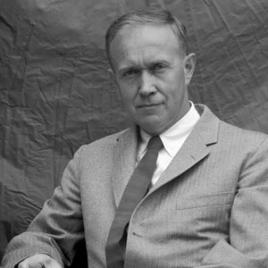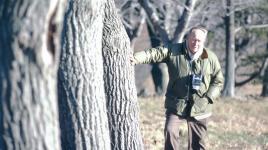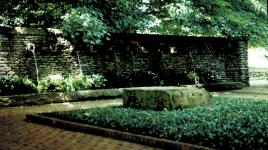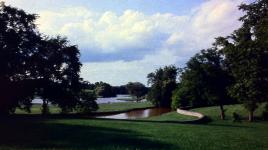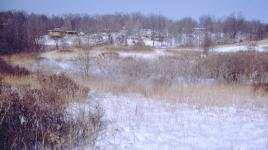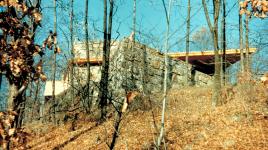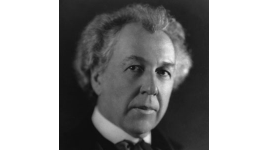Pioneer Information
Born in Arnhem, Holland, Bye grew up in Pennsylvania. He studied landscape architecture at Pennsylvania State College, graduating in 1942, then worked for the National Park Service and National Forest Service. In 1946 he moved into the private sector and opened his own practice in Connecticut five years later. He partnered with Irving C. Herrmann in the 1950s and 60s in Rye, New York, and with artist Janis Hall from 1984 to 2001.
In 1951, Bye was commissioned to design the landscape for Frank Lloyd Wright’s Reisley House in Pleasantville, New York, an important project considering the influence of Wright’s work on Bye’s thinking in college. Bye’s subtle designs consciously enhanced the natural form of the landscape through the addition or subtraction of existing natural features and the physical molding of earth. He was an early proponent of an ecological approach to design, his projects often incorporating natural processes and environmental remediation strategies into their designs. Although he had corporate and institutional commissions, Bye preferred the creativity of residential design and produced landscapes for well-known clients such as John R. Gaines and Leonard Lauder.
Bye had a lifelong interest in landscape photography, publishing two books that feature his images, Art into Landscape, Landscape into Art (published in 1983 and 1988) and Moods in the Landscape (published in 1999). He taught at Cooper Union, Columbia University and the University of Pennsylvania, and lectured at universities across the country. Bye was made a Fellow of the American Society of Landscape Architects in 1971.



