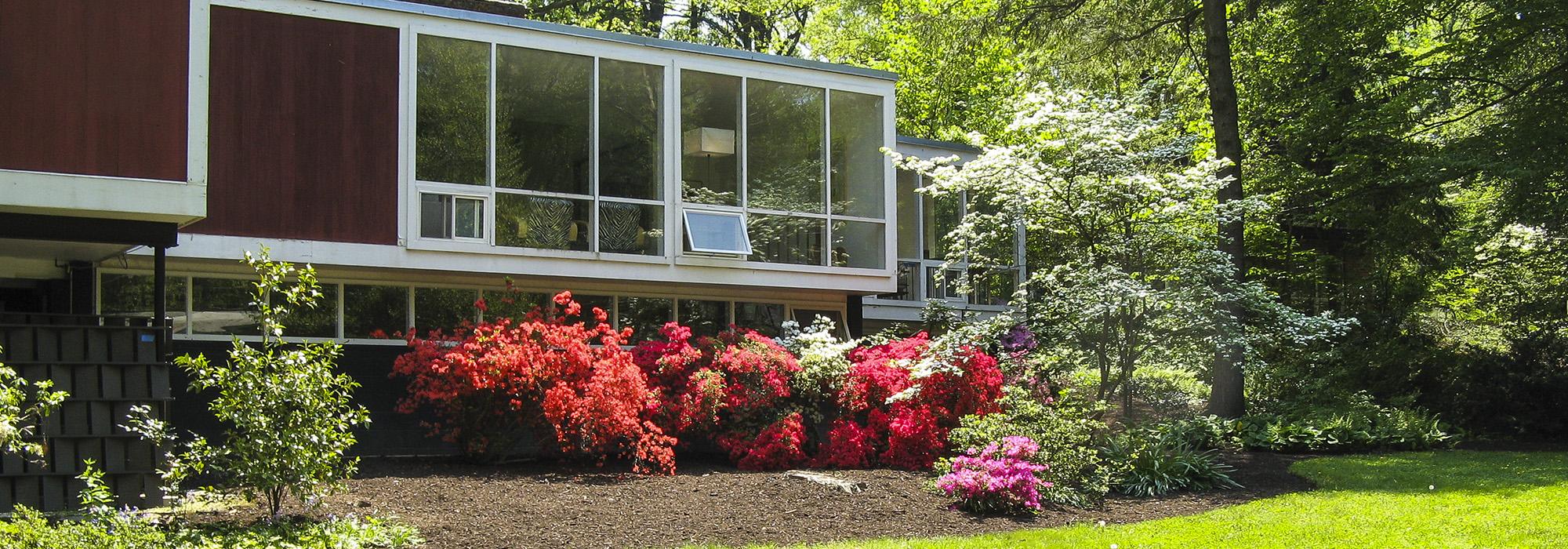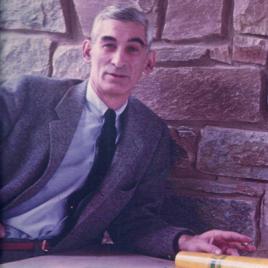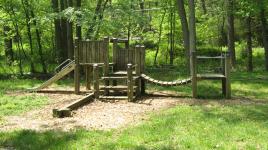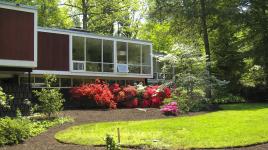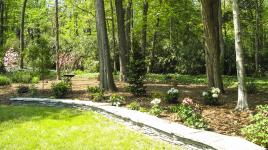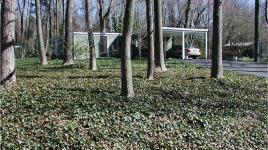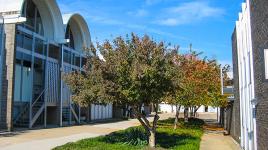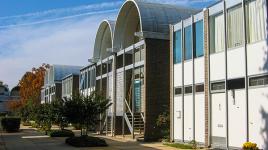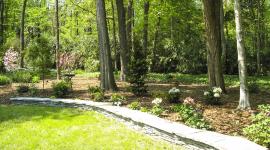Pioneer Information
Born in New York in 1906, Goodman moved to Chicago where he received his architectural training at the Illinois Institute of Technology.
In 1934, Goodman relocated to Washington, D.C., and began work as an architect for the U.S. Treasury Department’s Public Buildings Administration. He worked on the design of post offices, but in 1939, was assigned lead government designer for Washington National Airport (1939-1941). His modernist design concept for the airport was challenged and Goodman decided to resign from public service and began a small private firm. Between 1942 -1945 he took a position as Head Architect for the U.S. Army Air Forces Air Transport Command and designed a variety of buildings for military use. During this time he developed a modular system of construction to simplify and reduce costs, a technique he further developed when he returned to private practice.
After the war, Goodman stayed in Washington D.C. but shifted focus to residential projects and formed his own firm, Charles M. Goodman Associates. In 1948 he started working with builder Robert Davenport on the Hollin Hills subdivision in Alexandria, Virginia. The 300-acre tract was hilly and forested, and Goodman recommended that the street layout follow the existing topography and limit the removal of trees. Hollin Hills won national renown as a single-family unit subdivision of modernist dwellings designed to blend into existing landscape features. Goodman worked with three modernist landscape architects, Dan Kiley, Eric Paepcke and Lou Bernard Voigt and created a unique body of work of residential subdivisions, including Hammond Hill, Hammond Wood, Rock Creek Woods, Wheatoncrest and Hollinridge in Montgomery County, Maryland and Lake Barcroft Estates and Oak Forest in Fairfax County, Virginia. Goodman was interested in providing well-designed homes for affordable prices and during the 1950s developed designs for the National Homes Corporation, a mass producer of affordable single-family homes.
Goodman’s work included multi-family projects and offices as well. He designed the River Park multi-family project that was part of the Southwest D. C. Urban Renewal area. The complex contained eight-story apartment building and 134 town houses with unique barrel shaped roofs. Between 1964 and 1973 Goodman was involved in planning the Westgate and Westpark research parks in McLean, Virginia and designed 15 of the office buildings.
Charles Goodman received many awards throughout his career and was made an American Institute of Architects Fellow in 1959. He retired in1986 and died in Alexandria, Virginia in 1992.



