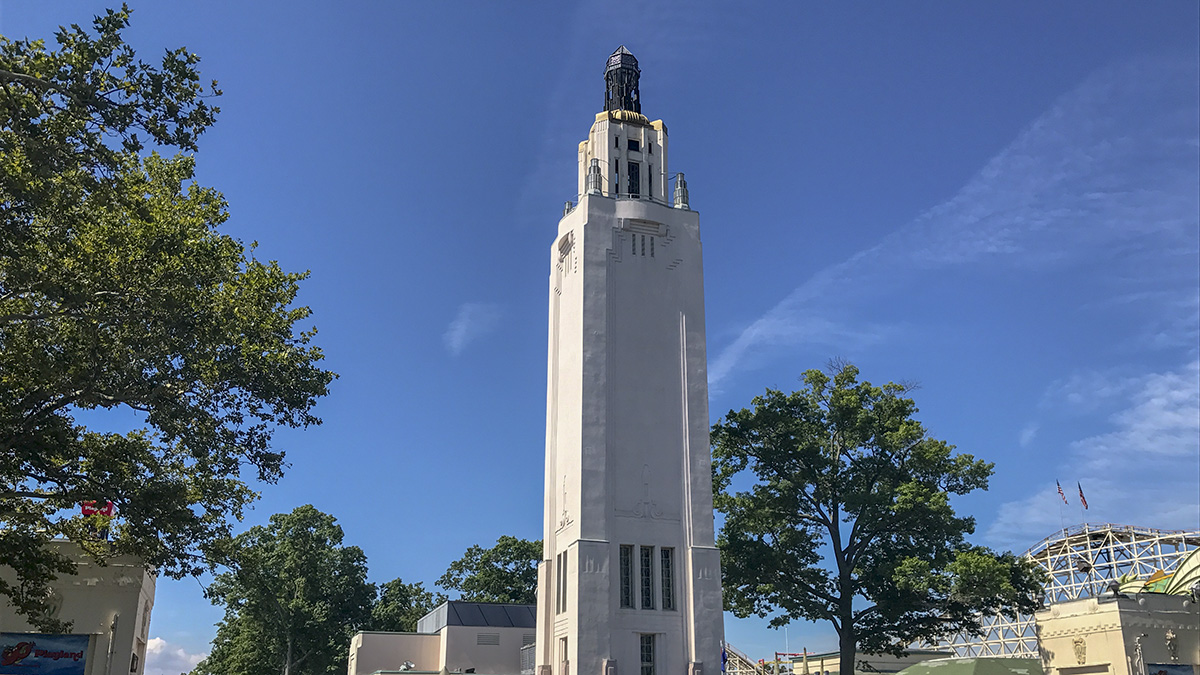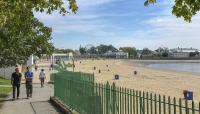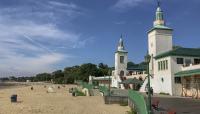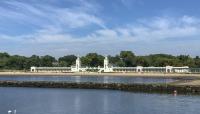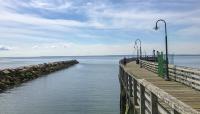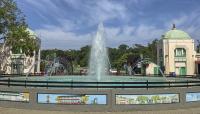Landscape Information
Sited on 280 acres, this was one of the first amusement parks in the United States to be comprehensively planned. Opened to the public in 1928, the park is largely the result of the collective efforts of the Westchester County Park Commission, working with the landscape architecture firm of Clarke & Rapuano and Walker and Gillette architects. Other key players included park engineers Leslie Holleran and Jay Downer.
To prepare for the commission, head landscape architect Gilmore Clarke undertook a comprehensive study in 1925 of amusement parks east of the Mississippi. The resultant plan for Playland Park was an unprecedented, unified design that included a grand entrance plaza to accommodate cars and buses, accessed via a new parkway; a waterfront parcel with 7,900 feet of shoreline on the Long Island Sound; a diversity of significant structures in the Art Deco style (e.g., a Casino, Music Tower, Boat House); a cross-axial, central landscaped mall lined with canopy trees and colonnades; a 40-foot-wide, crescent-shaped boardwalk that echoed the shoreline of the beach; a freshwater swimming pool; boating lake; extensive beaches; a pier and docks for ferries and other vessels; and an array of rides, many of which still exist (e.g., the Carousel, The Whip, The Dragon Coaster).
In addition to the unity afforded by the Art Deco architecture, the landscape architecture was also carefully planned and well maintained. The original design utilized elms, low evergreens, and fruit trees, of which only a small number remain today. Seasonal horticultural display was, and remains, a characteristic of the landscape, especially at the entrance plaza and along the central mall.
The property was listed in the National Register of Historic Places in 1980 and as a National Historic Landmark in 1987.




