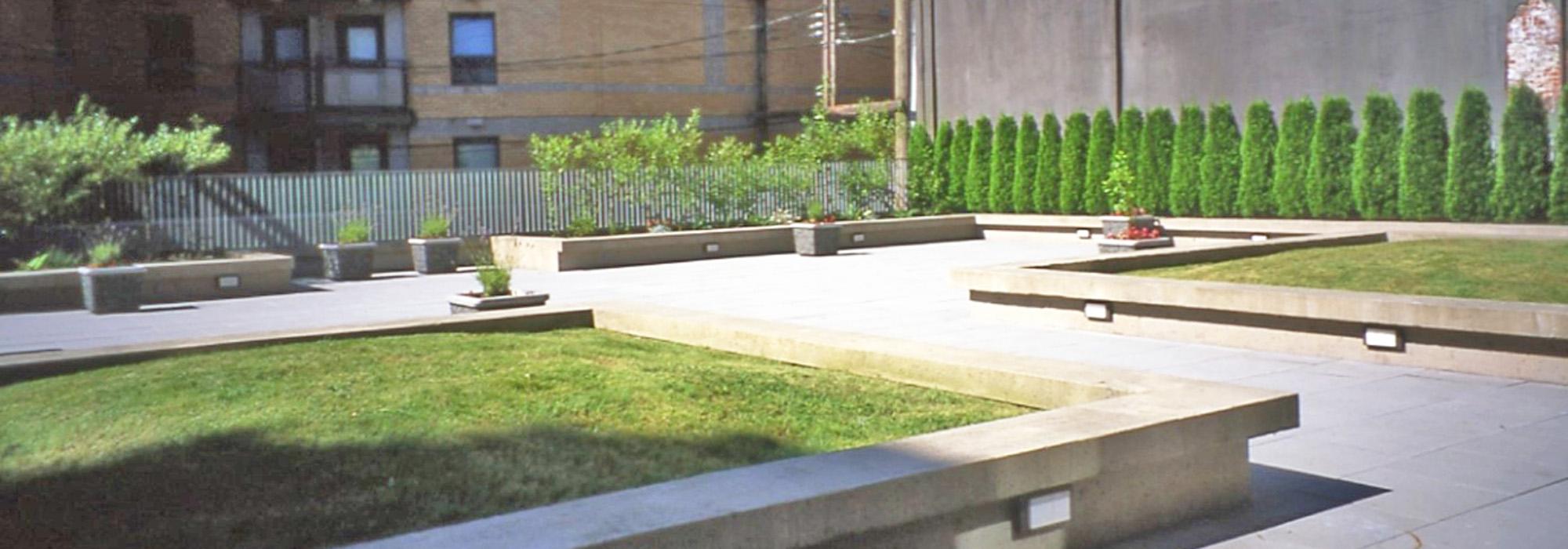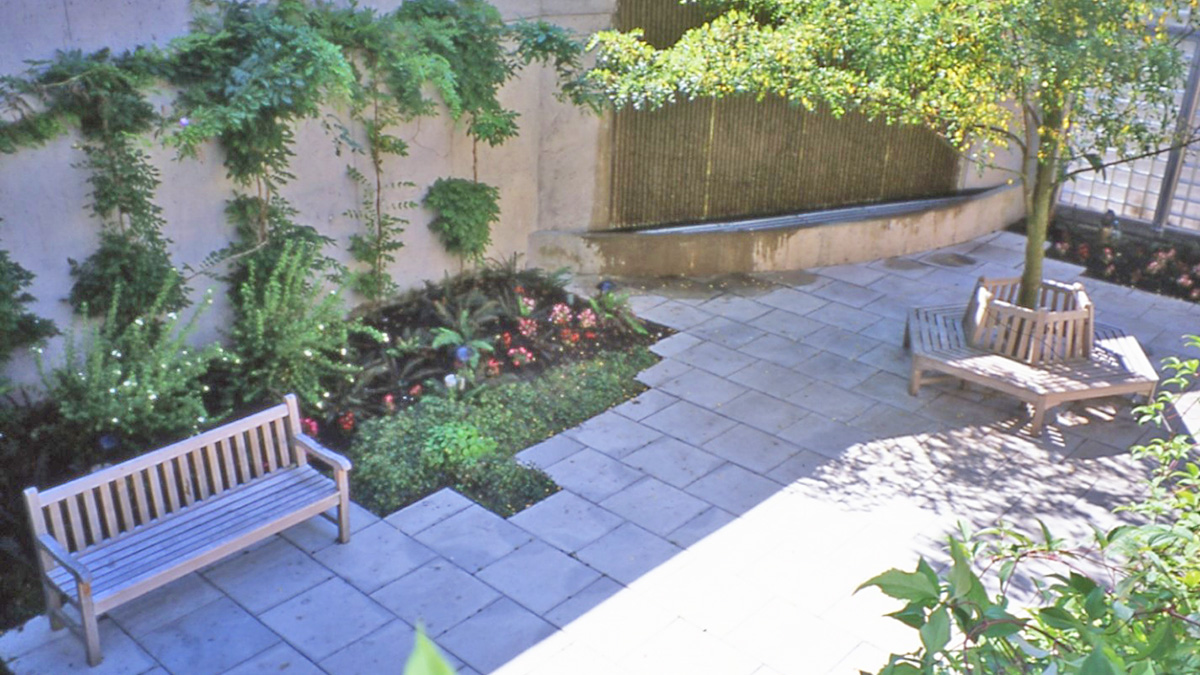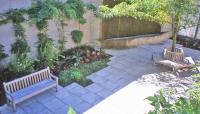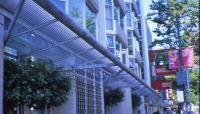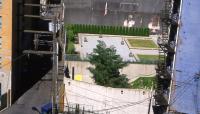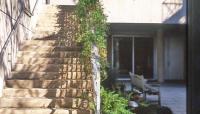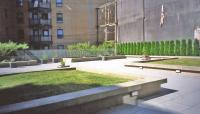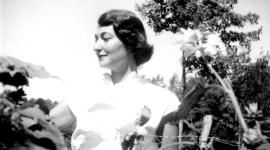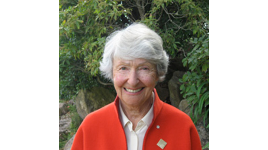Landscape Information
Relocated a short distance in 1999, the Portland Hotel is a supportive housing facility for members of Vancouver’s Downtown Eastside community. Managed by the Portland Hotel Society (PHS), the ten-story building provides rooms and services for hard-to-house individuals in the neighborhood who are affected by addiction, mental illness, and associated traumas. Wanting a facility that could promote social and psychological healing for residents, PHS engaged architects Arthur Erickson and Nick Milkovich, who enlisted landscape architect Cornelia Hahn Oberlander to create two therapeutic outdoor spaces. Rejecting materials traditionally associated with single-room-occupancy facilities, like annual plantings and metal furnishings, Oberlander instead intended to create a warm residential atmosphere.
At ground level, a shaded, lushly planted entrance courtyard is edged by perennials, ferns, and masses of climbing vines. Near a solitary honey locust tree and an opaque glass wall, a waterfall designed by Milkovich drowns out city noise. The area is used as a contemplative environment and occasionally hosts informal memorial services for Portland Hotel residents. One story higher, atop a parking garage, a roof garden serves as a social gathering space, connecting to the courtyard via a spacious stairway. Inspired by Vancouver’s domestic gardens, this so-called “backyard garden” at the rear of the building is partially screened by a cedar hedge and features two elevated, rectilinear lawns in an otherwise dense urban setting. The terrace, which is overlooked by bay windows, is planted with arrangements of blueberry bushes, strawberries, apple trees, and willows.



