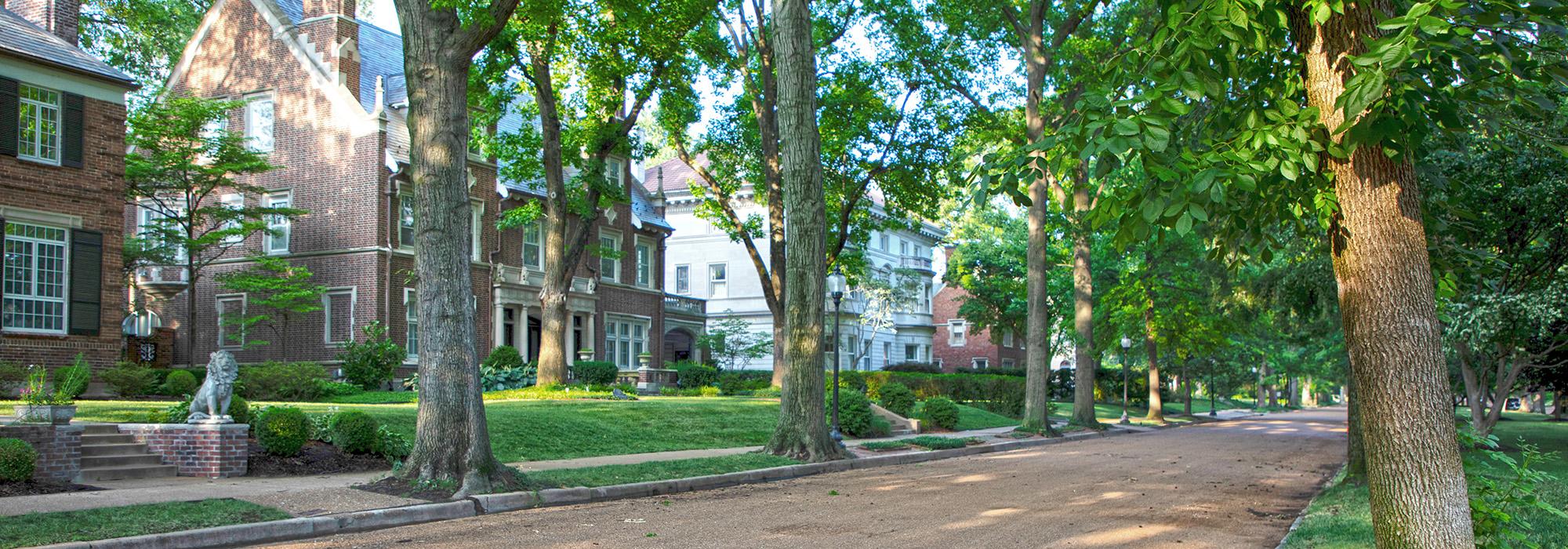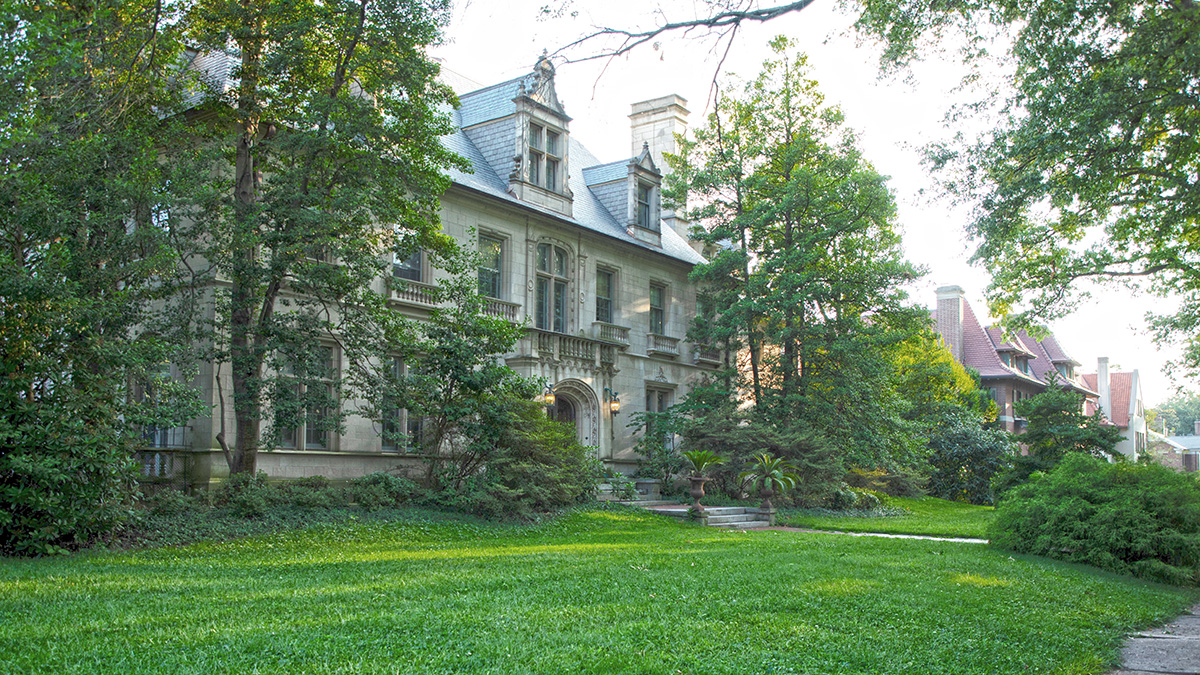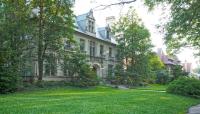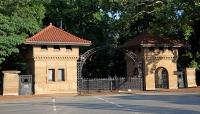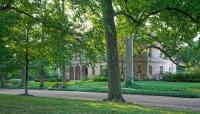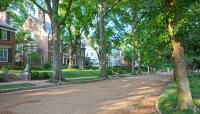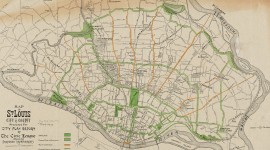Landscape Information
These two parallel, elliptical, east-west oriented boulevards, each measuring approximately a half-mile long, are located north of Forest Park in the Central West End neighborhood, situated between the north-south oriented Kingshighway and Union Boulevards. The residential enclave, originally called Forest Park Addition, was platted in 1888 on 78 acres immediately north of the titular park and was planned by Julius Pitzman, who previously designed nearby enclaves such as Benton Place and Vandeventer Place. Like these other “private places,” Forest Park Addition was controlled by strict deed restrictions and covenants, which stipulated that all residences must be built at least 40 feet from the street (balconies, porches, and towers, however, could extend 12 feet closer).
Both Portland Place and Westmoreland Place feature two 50-foot-wide, grassy central medians intersected by Lake Avenue, which runs perpendicular from Forest Park through the two boulevards. The medians, designed by Maximilian Kern, are planted with numerous trees and shrubs including redbud, dogwood, and fringetree. A road verge dominated by shade trees lines the boulevards, separating them from respective sidewalks and residential lots. The majority of homes along each drive were built between 1890 and 1930 and many were designed by notable architects and firms, including Eames and Young; Peabody, Stearns, & Furber; and W. A. Swasey, ranging in styles such as Neo-Classical and Georgian-Revival. Ornate gates located at the respective east and west ends of each boulevard provide privacy for their residents while complementing the opulence of the homes they protect. The eastern entrance of the Westmoreland Place is marked by a wrought-iron gate and arch flanked on both sides by limestone gatehouses topped with red-tiled roofs, designed by Eames and Young. The boulevard’s western entrance similarly features a metal gate and an arch, supported on either side by stone columns. The east and west gates of the Portland Place were designed by Theodore Link and are each abutted by tall, distinctive gatehouses with steeply pitched roofs. Portland and Westmoreland Places were listed in the National Register of Historic Places in 1974.



