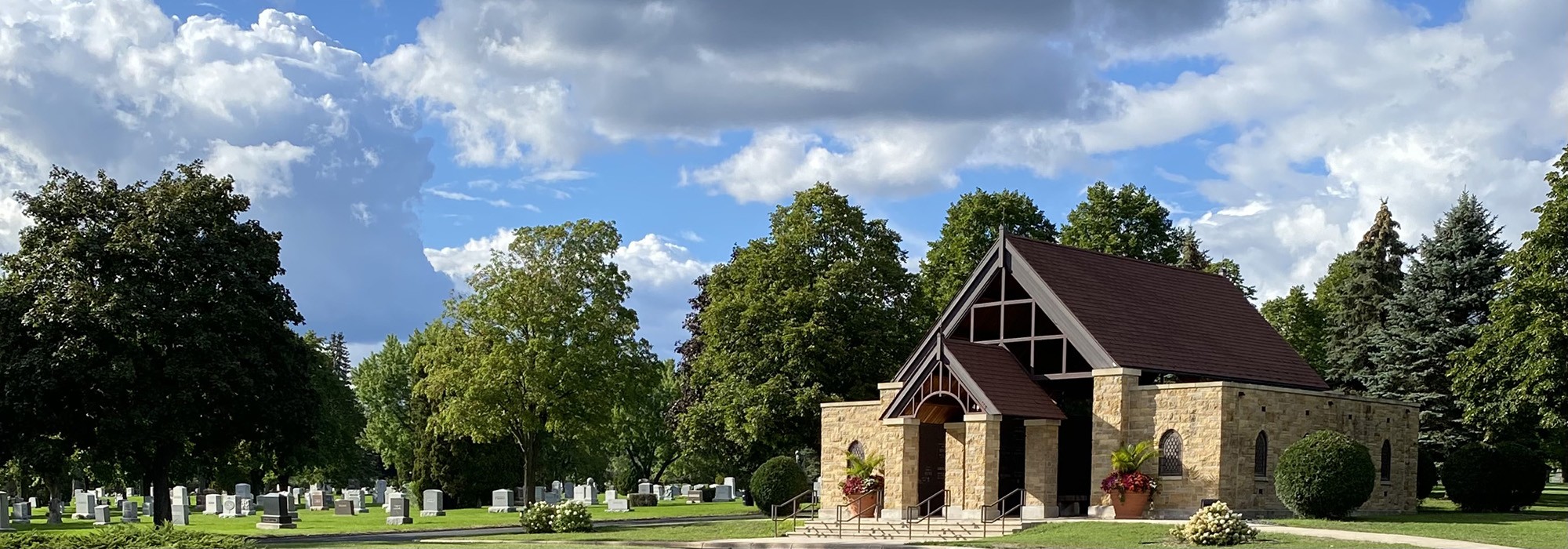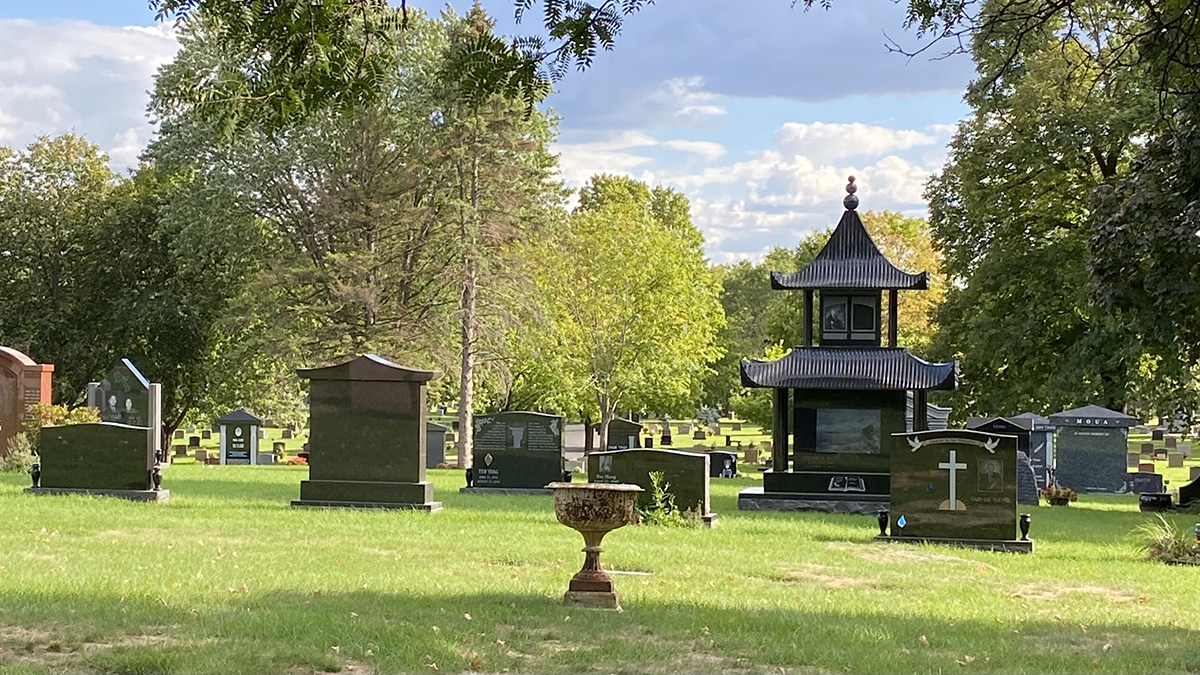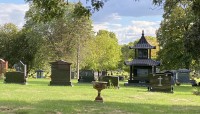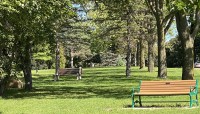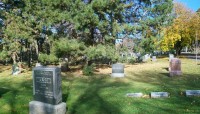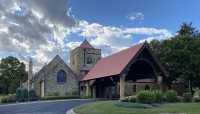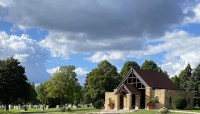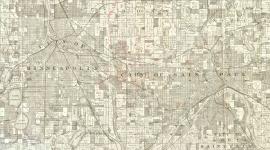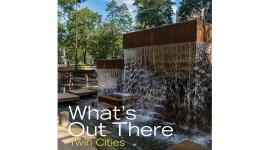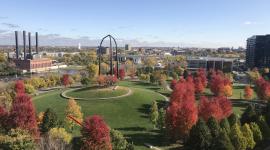Landscape Information
This 160-acre cemetery, located just beyond the northern boundary of the city of St. Paul, comprises a landscape of rolling hills scattered with maple, ash, and oak trees. When the cemetery’s founders purchased the property in 1902, it held dairy and pig farms that marketed their products in St. Paul. Now surrounded by residential development, the site promised a peaceful location for a new cemetery at the time.
The entrance on Larpenteur (originally Roblyn) Avenue, is flanked by two limestone pillars with ornamental gates. Just beyond, the roadway passes the chapel and administrative office building, which like the site plan and entrance gates were designed by architect Cass Gilbert with preliminary work by his employee Thomas Holyoke. The Oneota-clad facades were inspired by Medieval English country churches. Curvilinear secondary roads branch off from the main road, which provides a relatively straight north-south axis through the cemetery. North of the chapel, it splits into two parallel drives that come to a roundabout. At the center is a grass lawn is the contemporary sculpture, “Cube Column Resurrection” (ca. 1980), by prominent local artist Paul Granlund. Overlooking the circle is a modern open structure known as the Community Mausoleum (2008), also with a limestone facade, designed to reference the style of the historic buildings. The roads are lined with a mixture of deciduous and spruce trees, with larger memorials located at some intersections. An ossuary in the cemetery’s north end has a spiral, stone-lined pathway leading to a central, bronze sphere, the access to the vault where cremains are interred.
The chapel and administration building were listed in the National Register of Historic Places in 2020.



