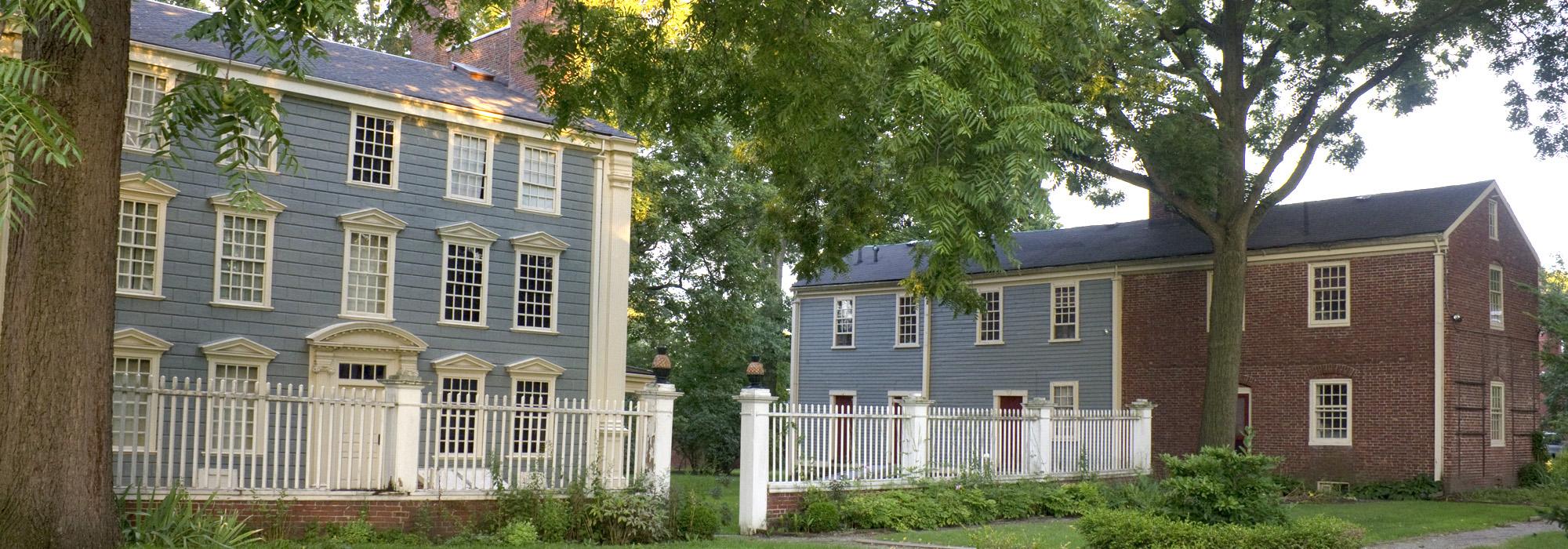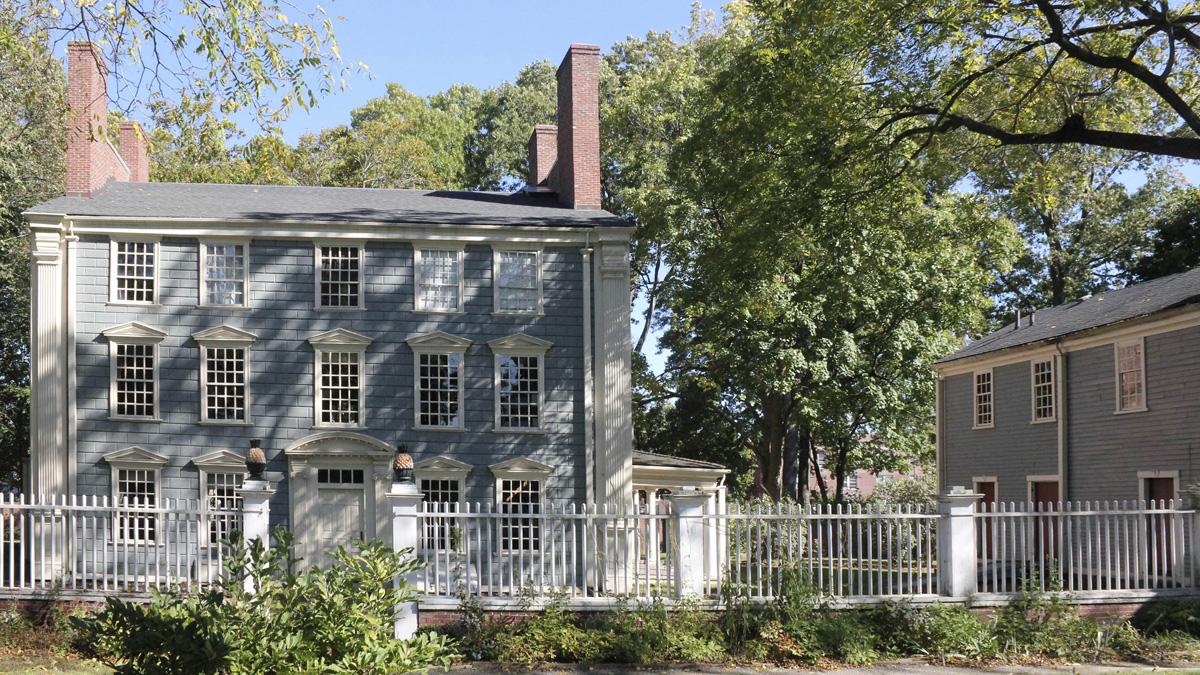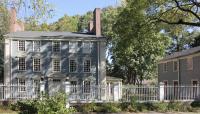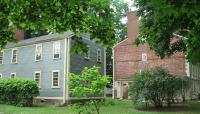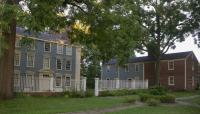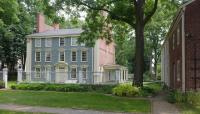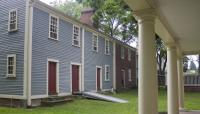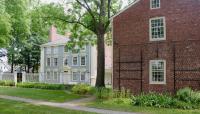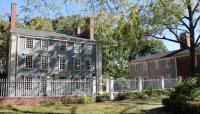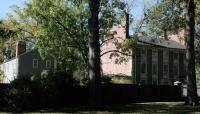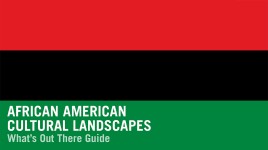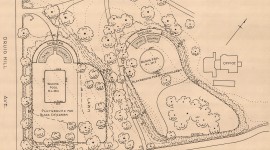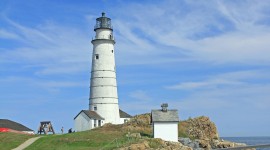Landscape Information
Located on 2.3 acres in suburban Medford, northwest of Boston, this relatively flat, rectangular lot includes two residences amidst a park-like setting and is bounded by a brick wall and iron fencing. The estate was developed as a gentleman’s farm by Isaac Royall, Sr., who made his fortune trading enslaved African Americans, and his son Isaac Royall, Jr. The family were British loyalists who fled to England during the Revolutionary War, during which time the property was used by American troops due to its strategic location overlooking the Mystic River. The main house, originally constructed circa 1692 and expanded to its present dimensions by the Royall family throughout the eighteenth century, is a three-story Georgian mansion. The mansion’s primary façade, which faces east, is accessed via a paved entry walk through a small park. The house is framed by formal, ornamental plantings, and the property features a dense cover of mature deciduous trees.
The slave quarters are located 35 feet from the southwest corner of the main house. This brick and clapboard building, originally an extension of the kitchen, was built in the 1730s and added onto around 1760. It housed approximately twenty enslaved persons brought from Antigua by Isaac Royall, Sr. The residence is thought to be the only free-standing building constructed to house enslaved Africans in the northern United States. A small Colonial Revival garden occupies the space between the main house and the slave quarters.
The Royall House Association, which acquired the property in 1908, has operated it as a house museum since 1910. Archaeological investigations have been conducted on the grounds to provide insight into the interconnected nature of the Royall family and the enslaved persons who resided on the property. The Royall House was designated a National Historic Landmark in 1960 and listed on the National Register of Historic Places in 1966.



