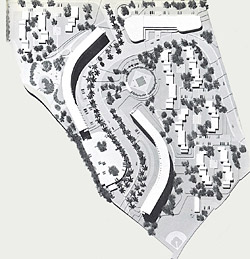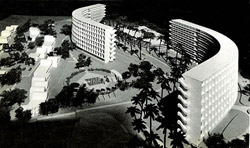
Hato Rey, Puerto Rico
El Monte
History
In Puerto Rico, as in other parts of the world, populations flocked to the city from the countryside after World War II, in search of better opportunities. Following this migratory trend, thousands of people entered cities that lacked the facilities to house them. Slums grew in the historic city of San Juan, and in the then developing sectors of Santurce and Hato Rey.
In order to address these changes, Puerto Rico worked to clean up its cities by providing housing and hygienic conditions for its citizens. These two goals became guiding forces for urban renewal. As a result, multiple large-scale projects emerged in the island during the 1950s, including the El Monte apartment housing complex. Replacing a slum of the same name, the new structures stood out for their architectural and landscape innovation, as well as for their promise of being Puerto Rico’s first planned contemporary multi-family dwelling community. While initially conceived as rental housing for low to middle-income families, El Monte was sold (prior to its completion) as individual units to private owners.

Designed between 1952 and 1958, the project was completed in two phases. Architects Edward Larabee Barnes; the local firm Reed, Basora and Menéndez; and the Watertown, Massachusetts-based landscape architect, Hideo Sasaki, collaborated on the first (northern) phase. The architectural firm of Torres, Beauchamp and Marvel and Puerto Rico-based landscape architect Hunter Randolph designed the second (southern) phase.