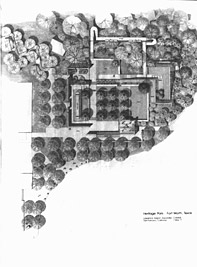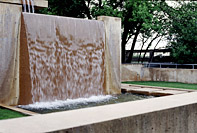
Heritage Park
Fort Worth, Texas
Heritage PlazaFort Worth, Texas
History continued

Halprin designed the Plaza as a series of square “rooms” surrounded by several large water walls.
Concrete walls on the south perimeter both separate the plaza from West Bluff and Belknap Streets to the south and provide a visual frame. Throughout the plaza, a series of channels connect different parts of the water wall areas. Halprin’s design maximized the sloping site via multiple levels that allow the water channels to change elevation and direction. The ultimate focus of the plaza is a square water feature that spills into a channel in front of the main water wall. The plaza, as with all of Halprin’s greatest work, is memorable for its striking forms and sequences that evoke multiple associations and recall varied references. As Halprin wrote in 1995, “My own way has been to design the outward forms of nature but emphasize the results of the processes of nature…This act of transmuting the experience of the natural landscape into human-made experience is, for me, the essence of the art of landscape design” (Landscape In America). Halprin’s complex design for the plaza’s water features, therefore, reflects the site’s most significant natural asset— the view of the converging Clear and West Forks of the Trinity River.

Today, Heritage Plaza remains an excellent example of Modernist urban design. Moreover, it is representative of landscape architecture of the 1970s, a time when cities nationwide commissioned plans to reclaim urban areas and waterfronts for use by city dwellers. Heritage Plaza’s design is recognized alongside Halprin’s other celebrated projects including the FDR Memorial in Washington, D.C.; Ghirardelli Square in San Francisco; and the Ira Keller Fountain in Portland, Oregon. Along with Charlottesville Mall in Virginia and Freeway Park in Seattle, Heritage Plaza is one of three Halprin landscapes constructed to coincide with the celebration of the nation’s Bicentennial.