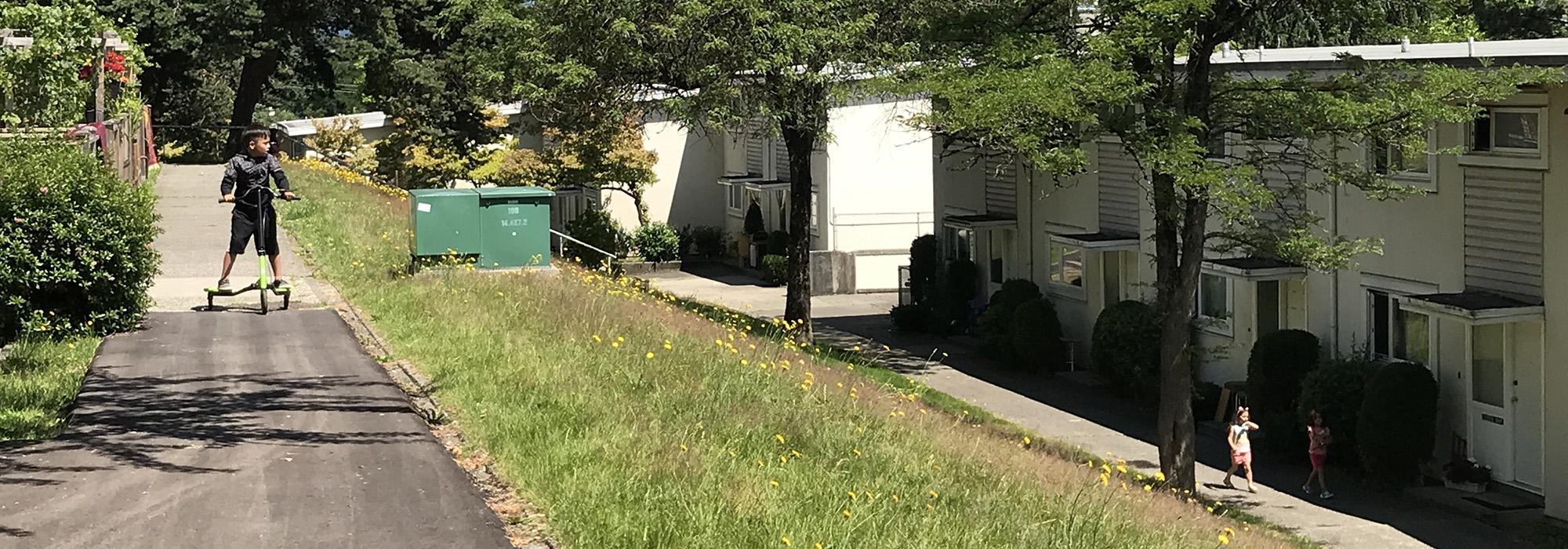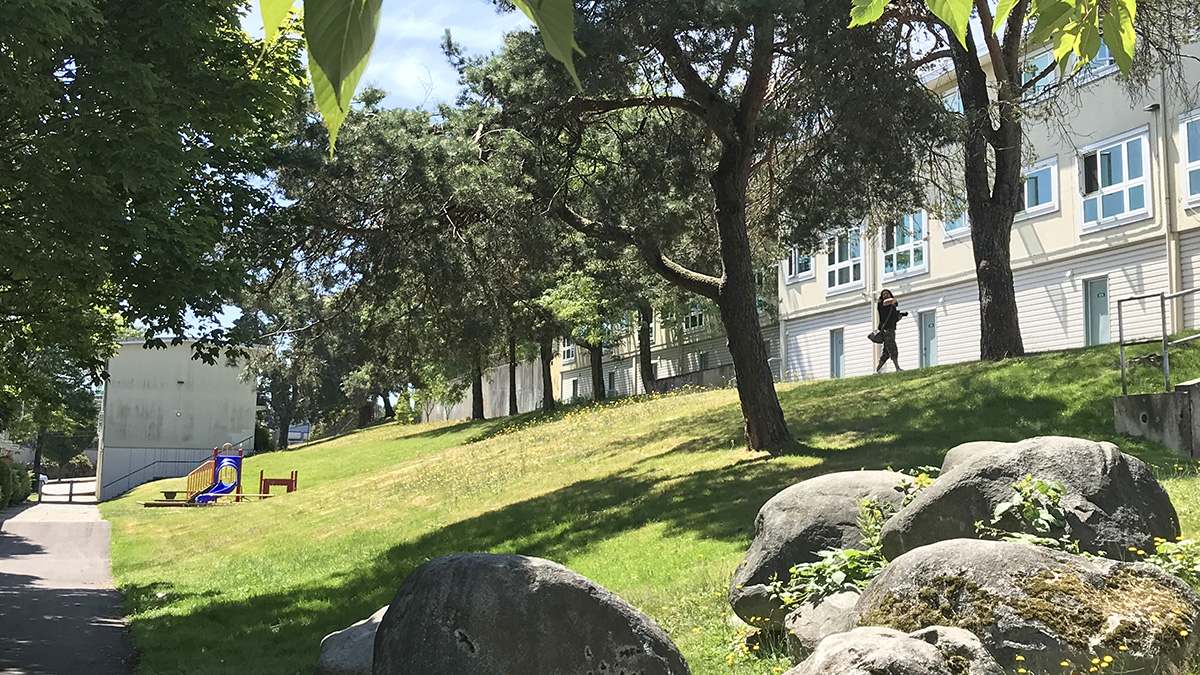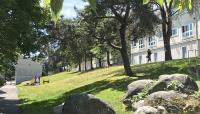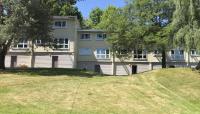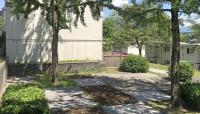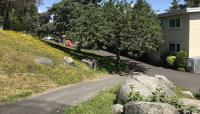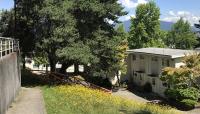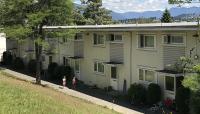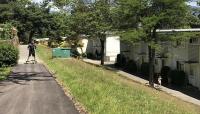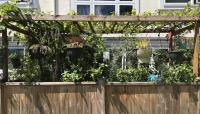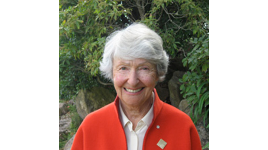Aiming to revitalize so-called “blighted” areas in East Vancouver, the city developed a twenty-year urban-renewal plan in the 1960s that, while never completed, led to the construction of three public housing projects: MacLean Park, Raymur Place, and Skeena Terrace. Providing family housing in “maisonettes” (three- and four-story side-by-side homes), and senior housing in single-bedroom apartments, Skeena Terrace, like MacLean Park, was built for residents that would have been displaced by the ultimately unrealized redevelopment plan. Designed by Underwood, McKinley, Cameron, Wilson & Smith Architects and landscape architect Cornelia Hahn Oberlander, who also developed the landscape at MacLean Park, the housing development occupies three city blocks on a hill facing the Trans-Canada Highway in the Hastings-Sunset neighborhood.
Sited on fourteen acres atop a slope with a dramatic 100-foot change in elevation, staggered rows of maisonettes are spaced apart so all have a view of the distant horizon. Each maisonette adjoins its own semiprivate outdoor terrace, interspersed with intimate gathering spaces, including playgrounds that originally contained play sculptures designed by Oberlander, a memorial mosaic picnic area, and a communal vegetable garden that abuts a tower at the top of the slope. As part of Oberlander’s planting scheme, as with the one implemented at MacLean Park, deciduous trees predominate around the site’s perimeter, providing spatial definition and an expansive canopy, while evergreen trees, shrubs and smaller flowering trees define and shade internal walkways. A central pathway, initially framed by a grouping of boulders, creates an independent pedestrian network that zigzags up the hill through a series of stairs and accessible ramps. Oberlander gently manipulated the landform to create small hills densely planted with native trees that both reference the broader landscape and offer opportunities to extend play beyond nearby playgrounds.



