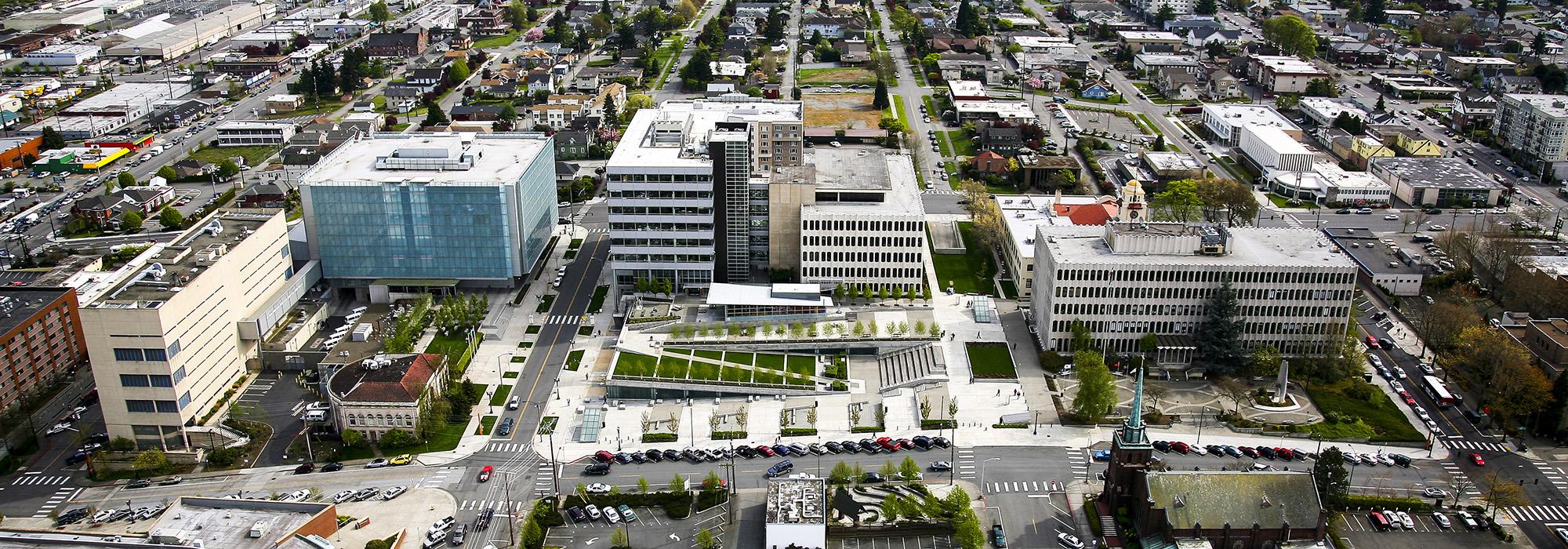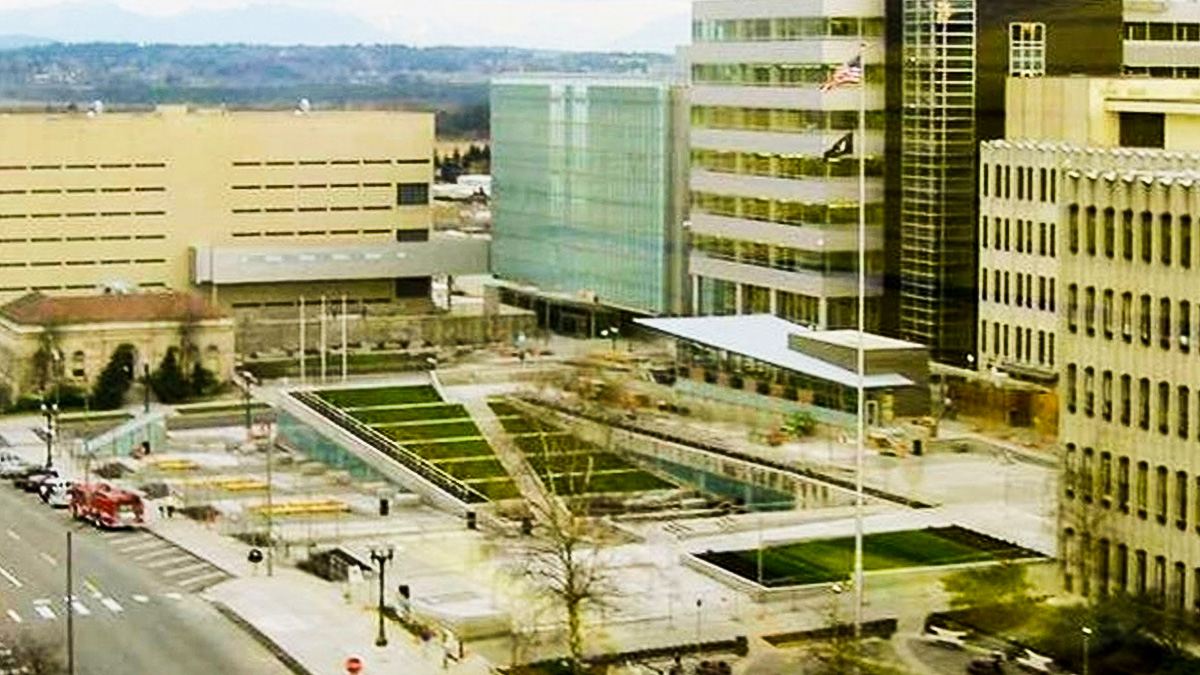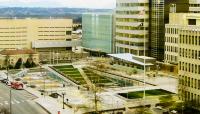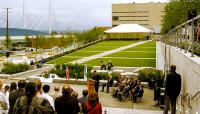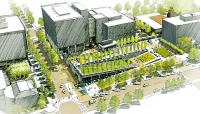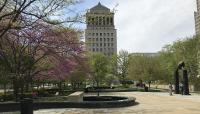Landscape Information
Just under ten acres in size, this civic campus is located on three linear city blocks in the heart of downtown Everett. In an effort to consolidate operations, as well as provide room for future institutional growth, the county embarked on this campus revitalization effort during the early 2000s. The planning and design firm NBBJ, with landscape architect William “Bill” Johnson, was hired to create a master plan that would provide for additional facilities and create a civic center for the city. The plan proposed additional administrative buildings, a new jail, and a linear park with an outdoor plaza situated above an underground parking garage to serve as a focal point destination. The plaza was conceived to act as a type of “front porch” for the campus, and allow for improved views of nearby historic buildings.
The rectangular site contains county buildings along the length of its southern boundary, with the plaza located at the center of its northern edge, flanked by ancillary outdoor spaces. The underground garage is located in the middle block and is accessed by driveway entrances at the southern edge of the campus (between two buildings), as well as from the cross street at the eastern edge of the plaza. The plaza above the garage is divided into seven-tiered sections of lawn and crossed diagonally by a concrete walkway. Along the north side of the plaza is an outdoor amphitheater with rustic wooden benches. Connected to the plaza on its western edge is a three-tiered open space containing an abstract concrete sculpture on its lowest, westernmost level. To the east of the plaza is a small lawn area adjacent to a grid of trees.



