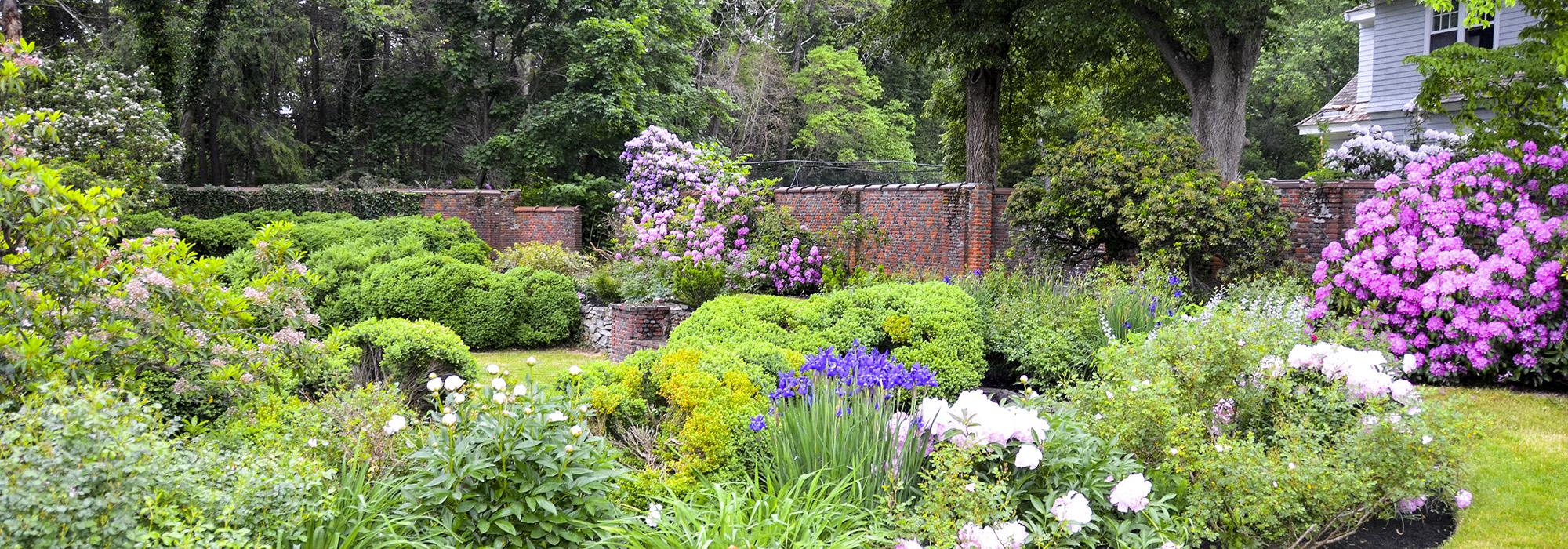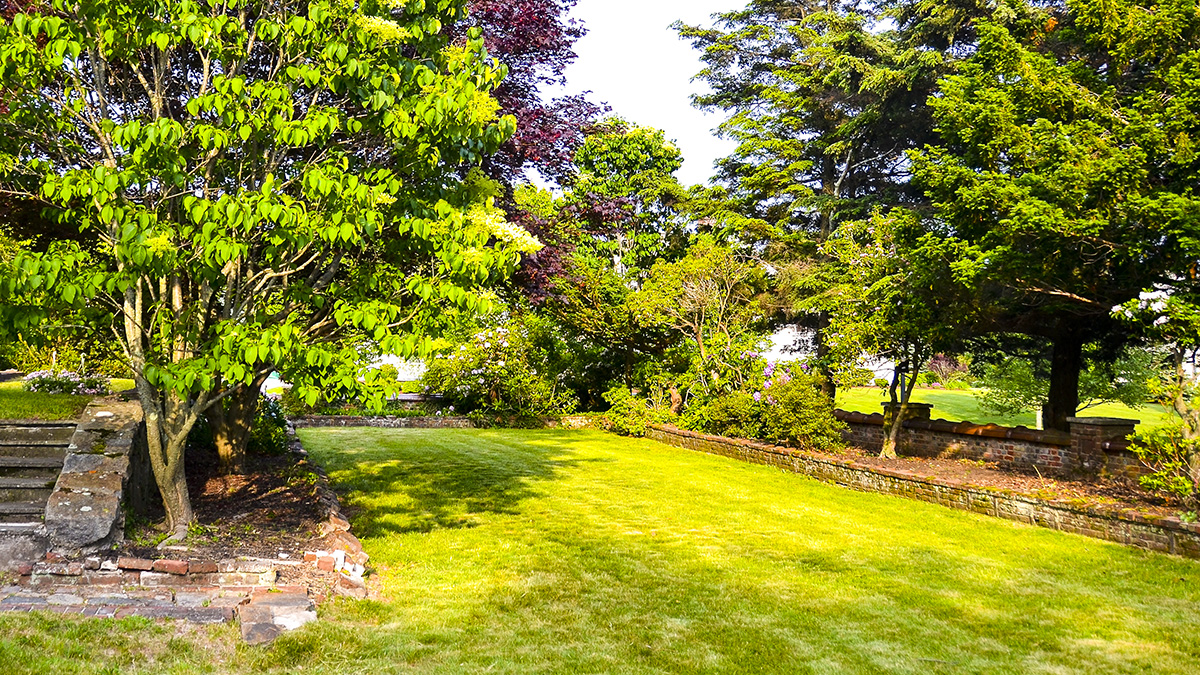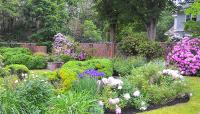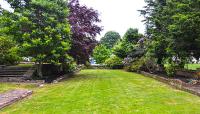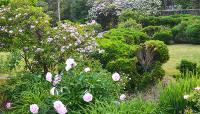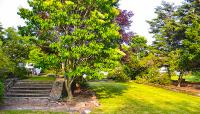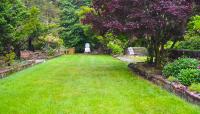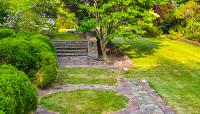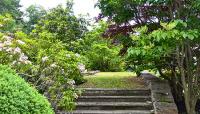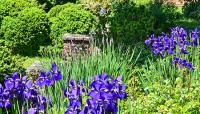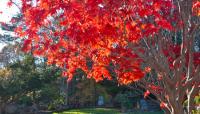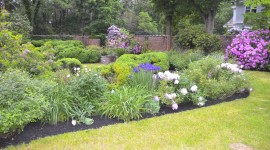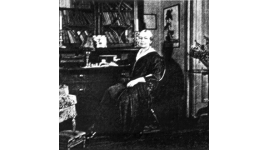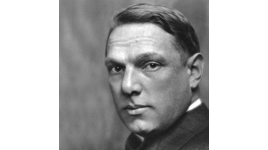Landscape Information
In 1924 Philip and Katherine Spalding commissioned landscape architect Fletcher Steele to design gardens around their twelve-acre estate in Milton, Massachusetts. Steele implemented his design over the next four years, and landscape architect Ellen Shipman continued work on the gardens from 1927 through 1938. After the Spaldings died, the estate was sold to the Archdiocese of Boston and became a residence for retired priests. In 2004 the property passed to a developer who demolished the house, but sold the remaining half-acre Spalding Garden to the Milton Garden Club for one dollar.
Positioning the formal gardens to the northwest of the house, Steele preserved views from the south-facing rear of the house towards an expansive lawn and meadow.ii Walkways entered the garden, which included a bowling green and a rose garden, through breaks in the encompassing eight-foot-tall brick walls. He lined the bowling green with double allées of elm trees, framing views of the Great Blue Hill to the southwest, while rhododendrons planted beneath the elms, and perennial borders around the perimeter, reinforced the sense of enclosure. Two sets of bluestone steps connected the bowling green with the rose garden to the north, which was designed as a terrace at a higher elevation. Steele framed the terrace with stone walls, forming an oval-shaped garden with evergreen shrubs planted within its eastern and western apses. Presently, the walls, hardscape, and fountain of the bowling green and rose garden remain, along with many of the original trees and evergreen shrubs, including holly, boxwood, rhododendron, and mountain laurel.



