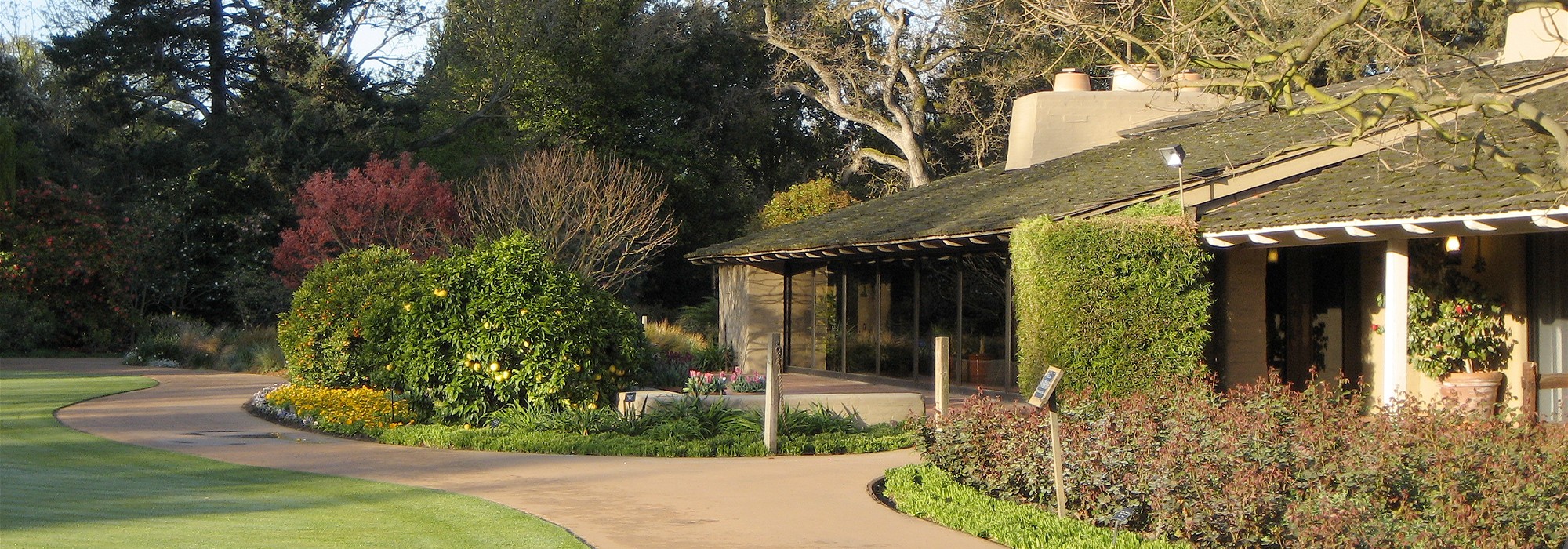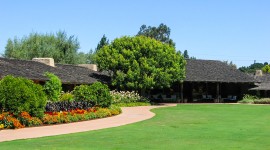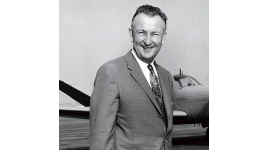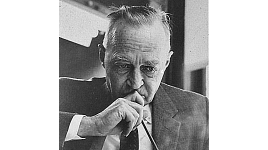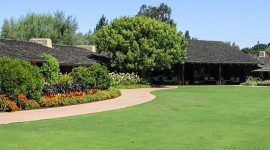Sunset Magazine Headquarters At Risk
Located In Menlo Park, California and designed by architect Cliff May and landscape architect Thomas Church, the seven-acre Sunset Magazine Headquarters is threatened with demolition. In late 2023, the real estate developer, N17 Development, submitted a proposal to erect three towers ranging from 305 to 421 feet on the property, located at 80 Willow Road. The Modernist corporate campus is unlike any other, serving as an incubator and laboratory on the art of living in the West – indoors and out. If approved, the project will destroy Sunset’s iconic building and grounds that served as its headquarters from 1951 to 2015 and will significantly alter views from the surrounding Menlo Park and Palo Alto neighborhoods.
History
Sunset magazine was founded in 1898 by the Southern Pacific Railroad to encourage tourism to California and the West. In 1929 Laurence Lane, a former Better Homes and Gardens advertising director, and his wife Ruth purchased Sunset, reinventing it as a lifestyle magazine. The publication promoted the California lifestyle, covering home and garden design, cooking, and travel. In its inaugural January 1929 issue, Lane put forth its mission:
“Advancing with modern trends, life in the West offers the utmost in living. Charming and comfortable homes are the rule. Tastefully designed and furnished, they also abound in new convenience ideas, making housekeeping less of a job and more of a joy . . . the new Sunset will be vitalized by a constant stream of new ideas in the art of living. It is keyed to the prime interests of life in the West – indoors and out.”
By 1950 the publication outgrew its San Francisco office, and the Lanes acquired a seven-acre parcel in Menlo Park, originally part of a grant to Don José Arguello, governor of Spanish California in 1815. The couple engaged Cliff May and Thomas Church to design the magazine’s new headquarters.
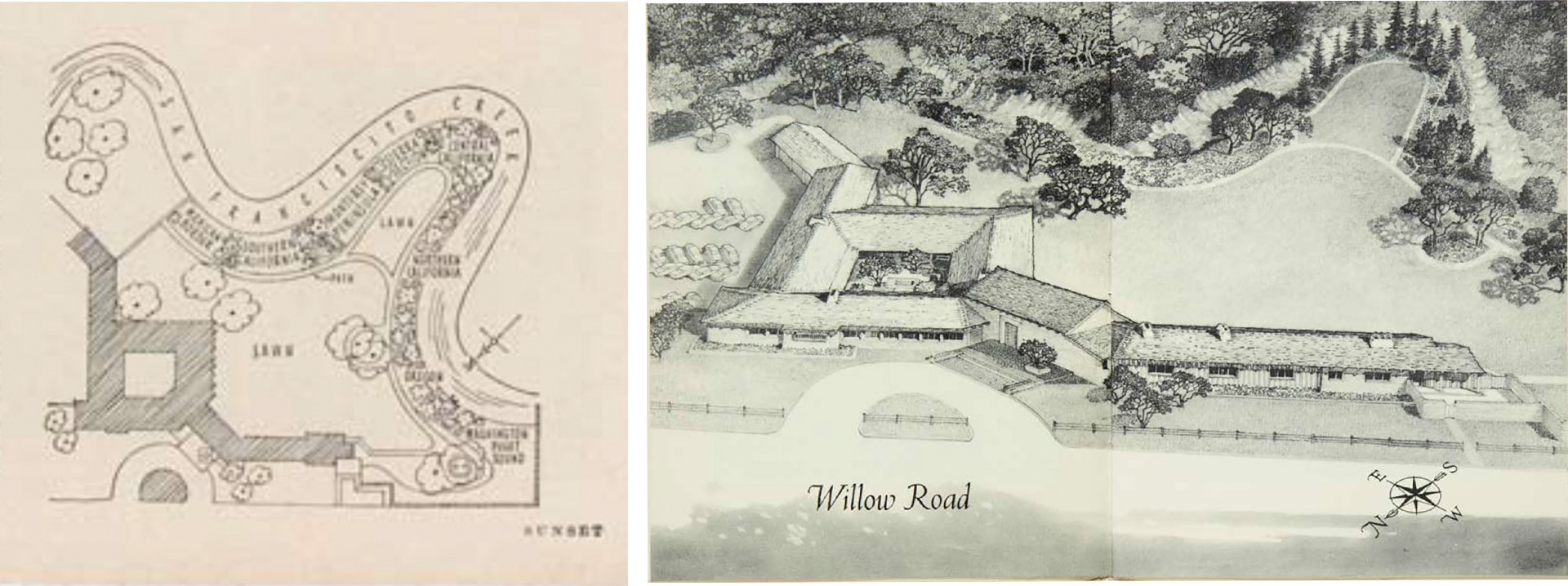
Constructed in 1951, with ongoing additions until 1966, the oak-studded campus’ overscaled ranch house with its expansive lawn (which was becoming an icon of suburban living) is contiguous with the curvilinear San Francisquito Creek, which serves as a border between Menlo Park (to the north) and Palo Alto (on the south). Daniel Gregory, former Sunset senior home editor (1981-2008), cited Laurence Lane’s son Mel who said his father, “wanted an office that looked like a residence, and he wanted a big lawn” continuing, it should “look like God designed it, not Tommy Church.”
Sunset opened to the public in 1952. The two-winged structure resembles a square doughnut and embodies many of May’s innovations, employing contemporary materials and ideas. May aimed to modernize the ranch house without compromising its relaxed, informal, indoor-outdoor qualities. Like other May and Church commissions, interior and exterior spaces were integrated with ample patio gardens. As Sunset editor Proctor Mellquist noted, “You know Disneyland’s Main Street. It’s an urban design at 7/8 scale. Well, Sunset is just the opposite: a residential design at 9/8 scale.”
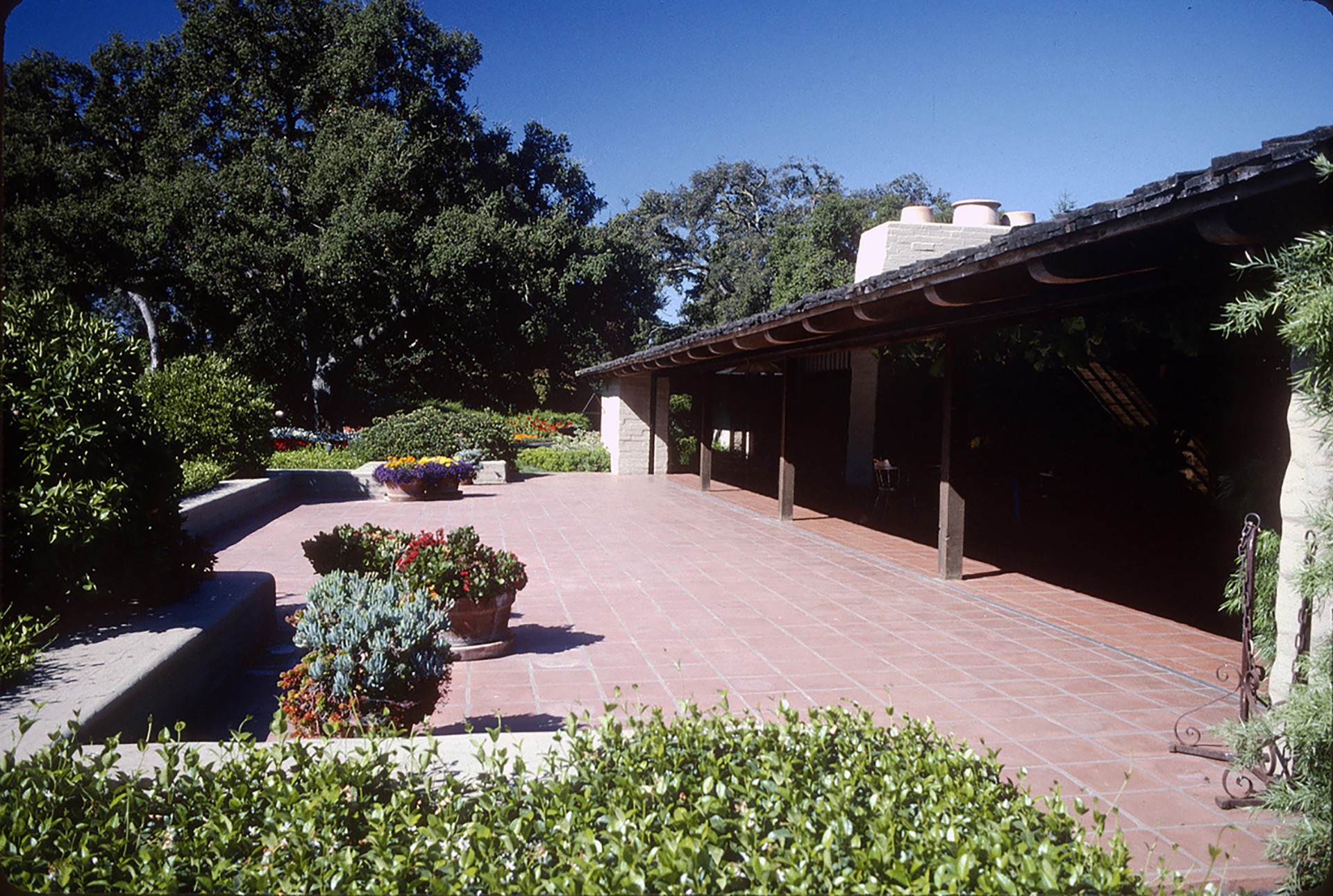
Helping to make a seamless transition where architecture melds into landscape architecture, Church designed a biomorphically shaped lawn framed by the office structure and edged by curvilinear, meandering walkways that extend outwards following the contours of the creek. In these curving and snaking beds were display gardens representing a distinct western climatic zone, from the Pacific Northwest to Southern California. Existing oaks were protected, including one specimen visible from the lobby. Here at Sunset’s headquarters, Church’s design approach to modern living in California had become extensions of the landscape architect’s values -- and vice-versa. Developed as a living laboratory, the campus and its tastemaking demonstration gardens attracted thousands of visitors and were regularly featured in the magazine. The headquarters served as a publicly accessible symbol for the lifestyle that Sunset was promoting, demonstrating the virtues of modern living inside and outside, and the essential design approach, materials, and methods to achieve. The magazine and its campus shaped the identity and taste of myriad upwardly mobile western suburbanites in the post-World War II era.
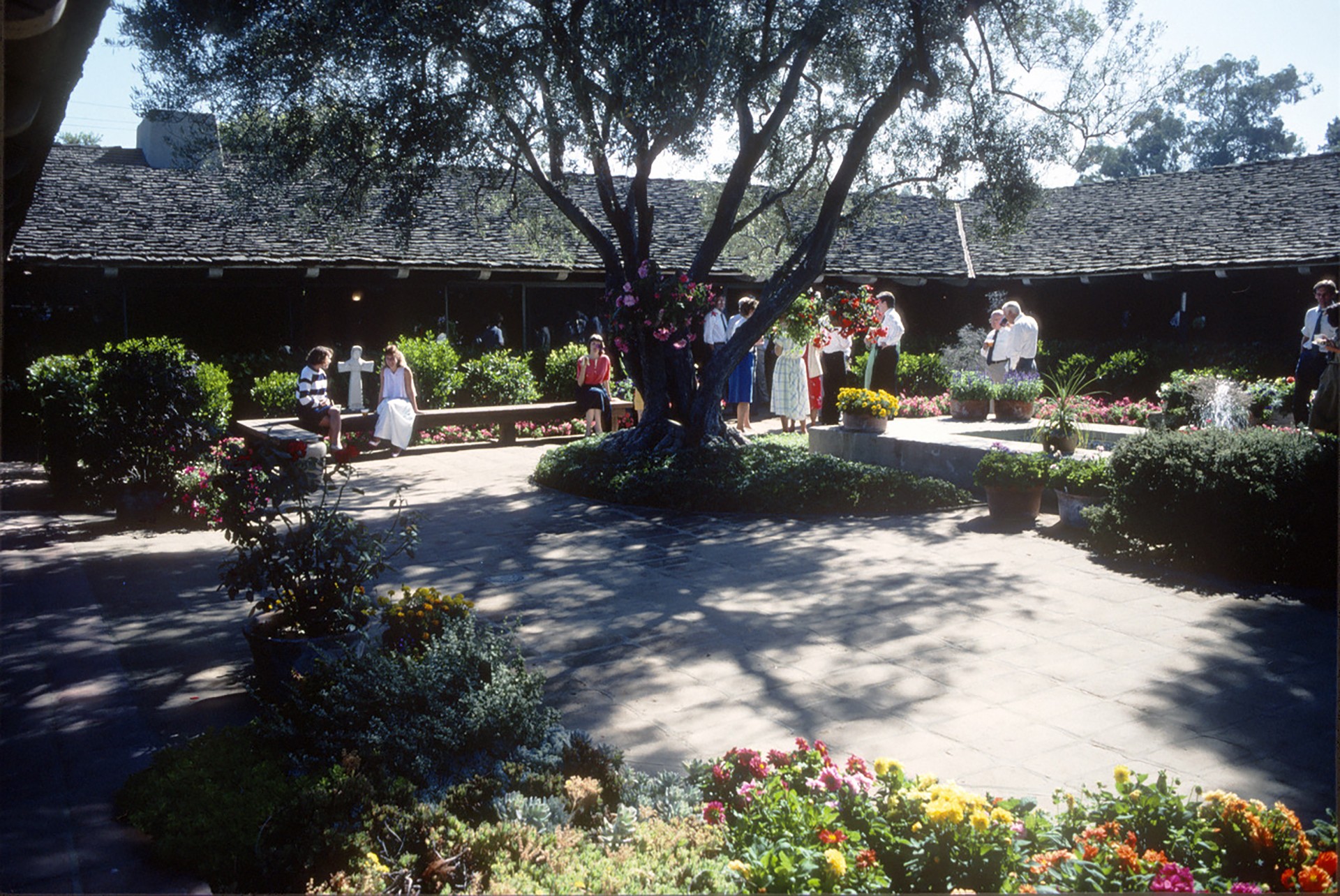
In 1990, after nearly a century of publishing, the Lanes sold Sunset to Time magazine, which sold the property in 2014 to a real estate investment firm. The following year Sunset moved to Oakland and the property was documented by a Historic American Landscapes Survey (HALS). The survey was awarded first place in the National Park Service’s annual HALS Challenge.
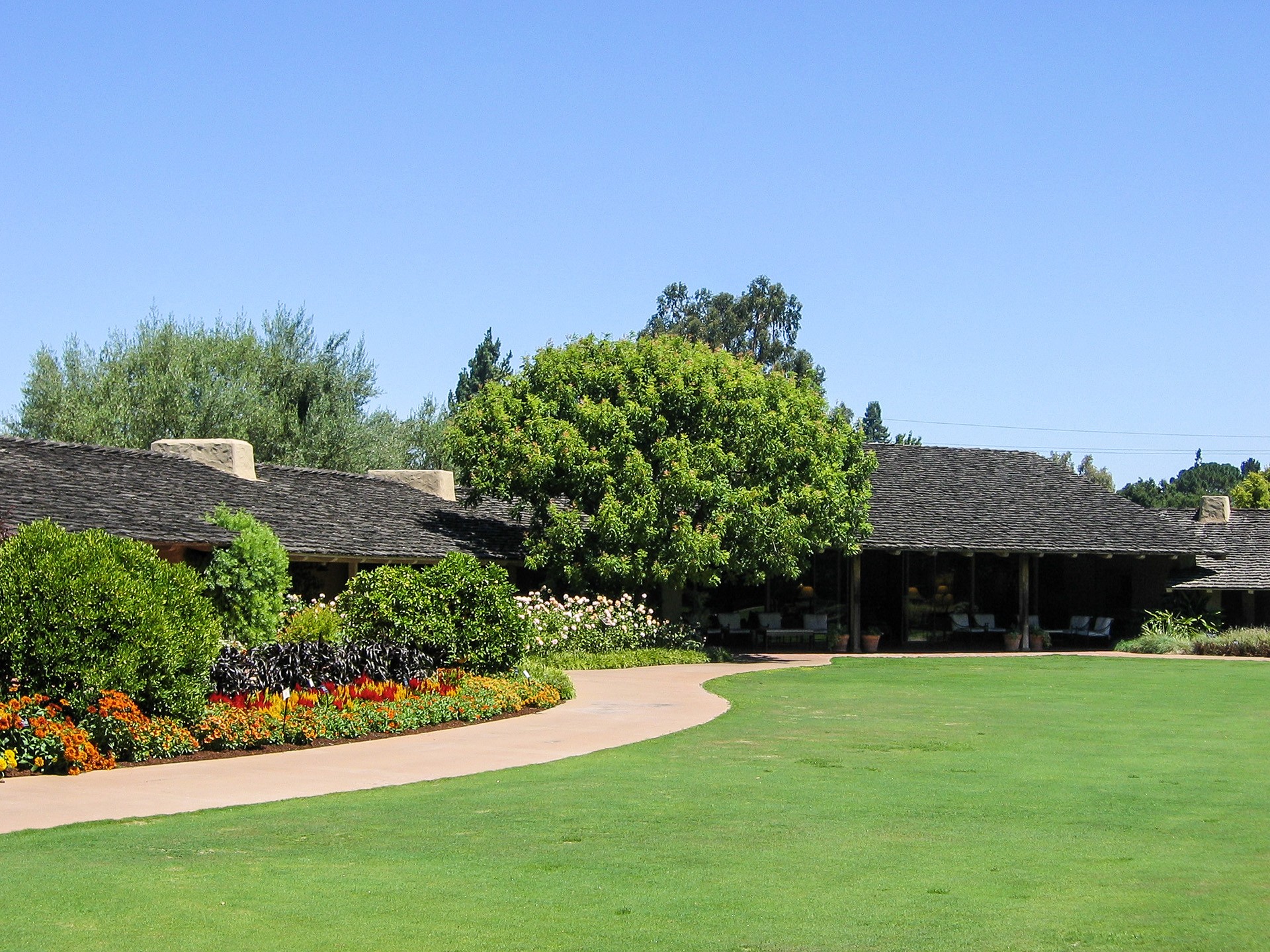
While the original display gardens have been altered over time, the creek’s northern bank retains its serpentine border, still populated by several original trees and shrubs, including mature oaks that were protected by Church. The headquarters’ structure and numerous landscape features, including the generous lawn edged by paths and the patio gardens, survive.
Threat
In 2018 the Sunset Magazine Headquarters property was purchased by a group that includes the son of a former energy minister to Russian President Vladimir Putin. On December 7, 2023, real estate developer N17 Development submitted a proposal to Menlo Park on behalf of the owners, seeking to demolish Sunset Headquarters and erect three towers on the site: two residential structures, (421 and 371 feet tall) and one office building (305 feet tall). If erected, the three towers will destroy what is likely a National Register eligible work of architecture and landscape architecture, and will dominate views from the surrounding Menlo Park and Palo Alto neighborhoods, which is characterized by one and two-story structures.
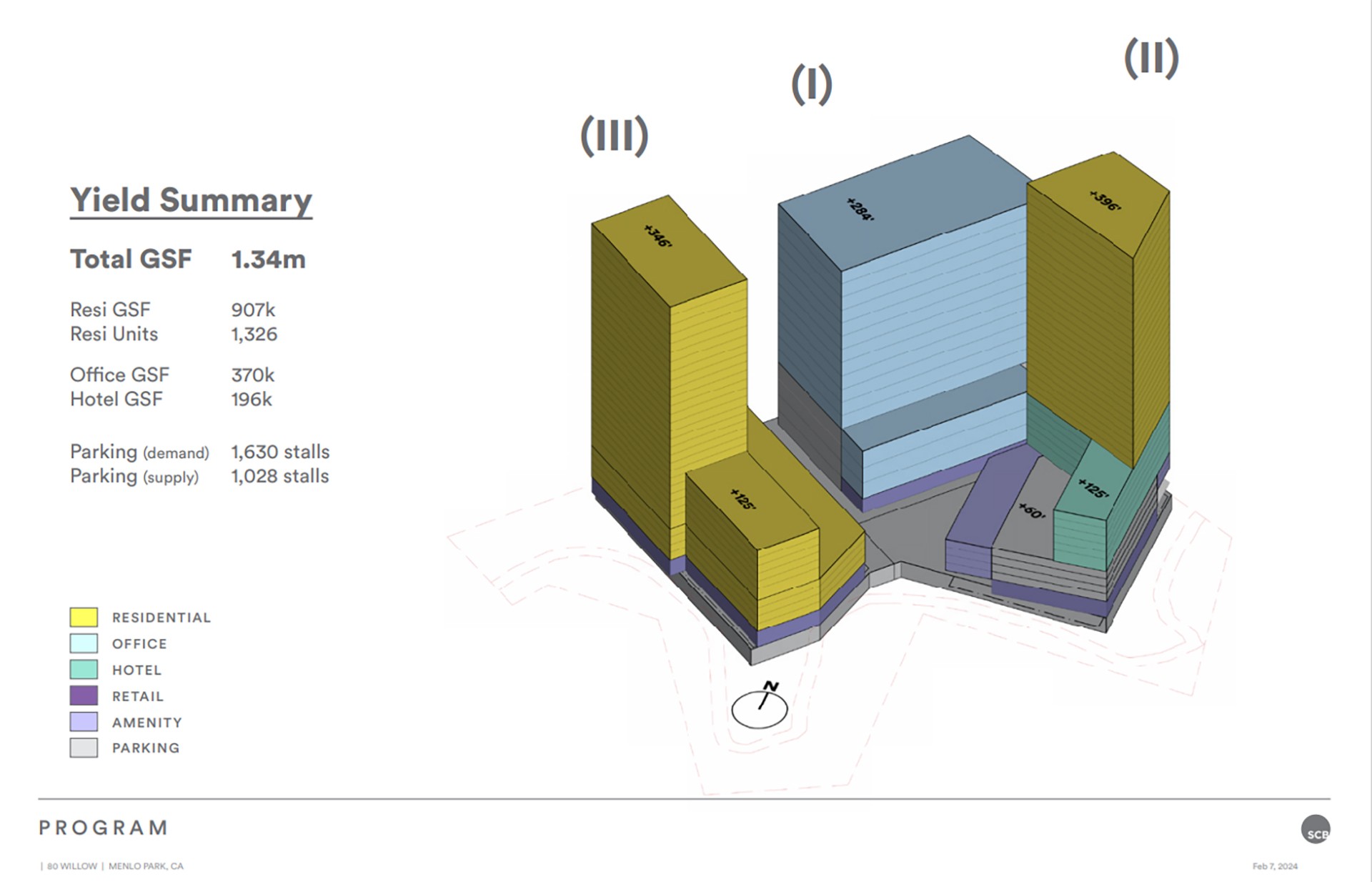
The proposal takes advantage of the Housing Accountability Act’s “builder’s remedy,” intended to accelerate the construction of low- to middle-income housing when a municipality fails to comply with state laws. In noncompliant municipalities local zoning rules can be eschewed if two-thirds of a project’s square footage is devoted to housing, and twenty percent of the housing is priced for lower-income residents. N17 argues that since Menlo Park isn’t in official compliance with the state’s requirements, despite having received conditional approval in December, and twenty percent (160 of 800 units) will be affordable, the “builder’s remedy” is applicable.
What You Can Do to Help
-
Interested individuals and groups can call or write the mayor of Menlo Park, Cecilia Taylor, and the mayor of Palo Alto, Greer Stone, to express their concern and support for maximum preservation of the Sunset Headquarters building and landscape, located at 80 Willow Road, Menlo Park, CA 94025.
Cecilia Taylor – Mayor of Menlo Park
Email: cttaylor@menlopark.gov
Phone 650-589-5073
Greer Stone – Mayor of Palo Alto
Email: Greer.Stone@CityofPaloAlto.org
Phone: 650 329-2384
-
Register for April 24, 2024, webinar about the history of Sunset Headquarters. Hosted by California Garden and Landscape History Society (CGLHS), the digital lecture will feature Kathleen Brenzel (author and former Sunset editor) and Daniel Gregory (author, architectural historian, and former Sunset senior home editor).
Sign up here: https://cglhs.org/event-5641965



