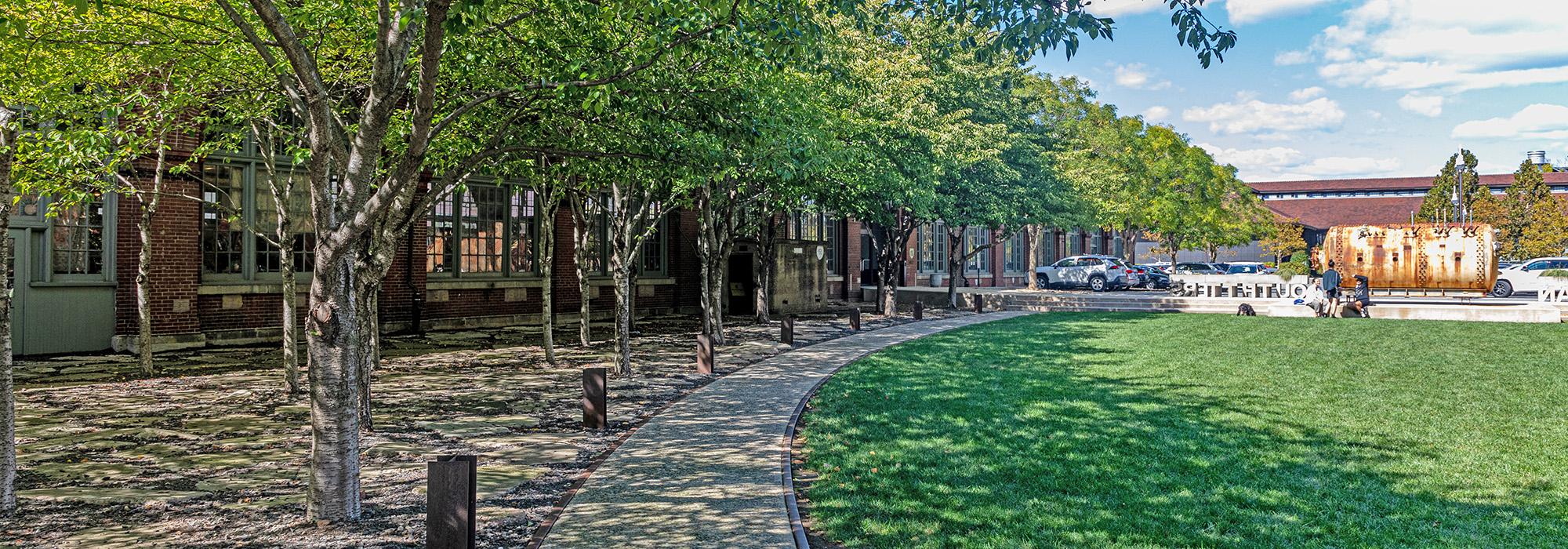Three Landscapes Designed by Julie Bargmann, the Inaugural Oberlander Prize Laureate
An abandoned historic pump house with large reservoirs that once supplied the neighborhood’s water became a deconstructed residential garden through the recycling of material found throughout the entire site. It is a transformation of the industrial into the artistic, incorporating original mechanical equipment, gears, and valves, as well as elements of sustainable design, and the strategic use of water. The design process was one of restraint with each decision being, as the client requested, “light on the site.” The reuse of the original building materials and the inclusion of native plant materials define the work at this hybrid site that is both a private residence and an arts center.
At a nine-acre parcel in a decommissioned section of the Philadelphia Navy Yard, this publicly accessible corporate campus with huge brick buildings is centered around a battleship-sized dry dock. Starting with the vernacular landscape as the inspiration, the project became a model for the artistic and ecologically-sound reuse of materials, including concrete chunks nicknamed Barney and Betty Rubble, as well as brick, rusted metal, and other materials. The salvaging strategy obviated the need for imported materials and avoided exporting nearly a thousand cubic yards of waste from being landfilled. Miles of buried railroad tracks were unearthed and informed the layout and routes for pedestrian pathways.
Nearly everything used in the construction of the 8,000-square-foot park, a former parking lot, was unearthed on-site, including pieces of a demolished late-19th century fire station, the walls of a bank vault, and other excavated artifacts. It’s an urban woodland with clearings and groves that allow visitors to break away from the city without leaving it. One of several projects Bargmann has undertaken with developer Philip Kafka of Prince Concepts.



