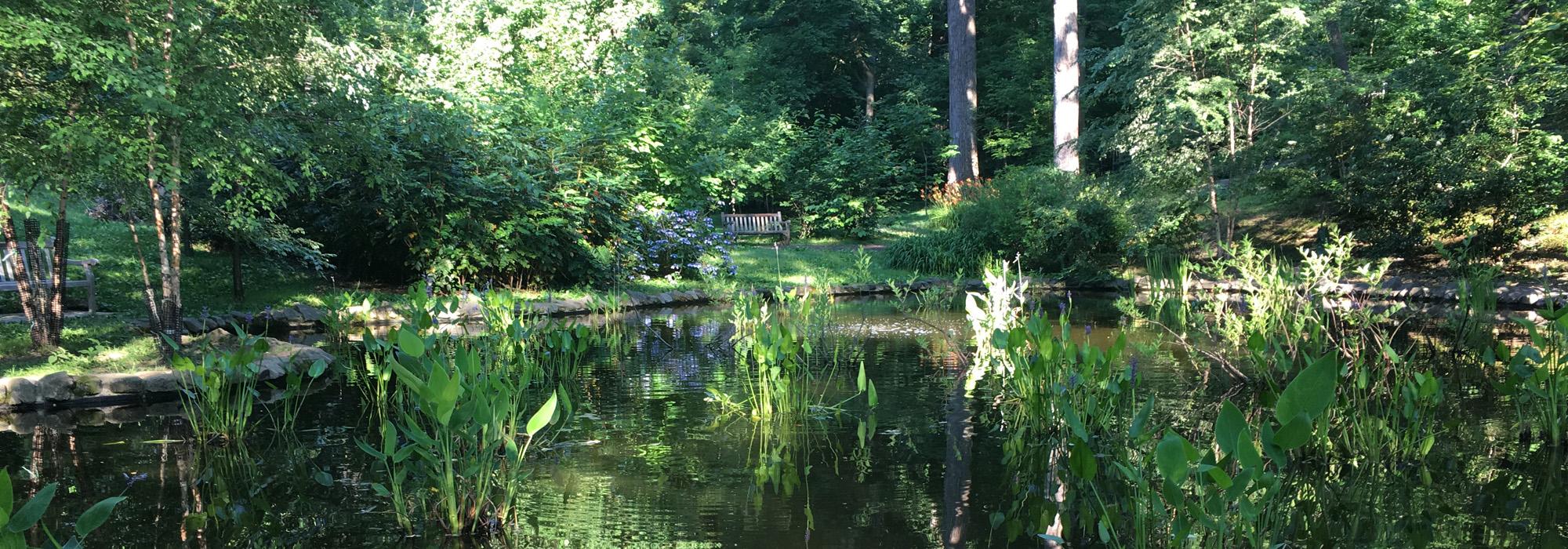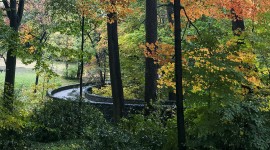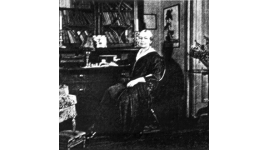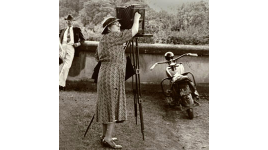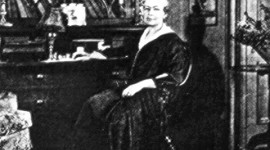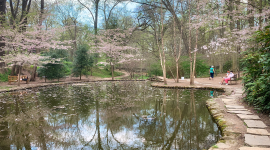Tregaron Estate Faces Serious Threat
A twenty-acre Country Place Era house and garden located on the edge of Rock Creek Park in Washington, D.C., the Tregaron Estate is one of the most important surviving collaborations between architect Charles Adams Platt and equally renowned landscape architect Ellen Shipman. The estate’s original buildings are sited atop a steeply sloped hillside overlooking formal gardens and woodland, with the city in the distance. From the back terrace of the house, visitors experience sweeping views of the property, which is traversed by bridle and woodland paths. The Washington International School (WIS), a co-steward of the property, is now proposing to build a large classroom building and parking garage on Tregaron’s protected hilltop, which would destroy the experience of the surrounding woodland landscape.
History
The land comprising Tregaron was acquired in the 1880s by Gardiner Greene Hubbard, founder of the National Geographic Society. Hubbard subsequently divided the property between his two daughters, one of whom married Alexander Graham Bell. The Bells never resided on the property, selling the land to James Parmelee, who named it “The Causeway.” To design the Beaux-Arts estate, Parmelee hired architect Charles Platt in 1912, who in turn called upon his mentee, Ellen Shipman, to design the gardens and surrounding woodlands.
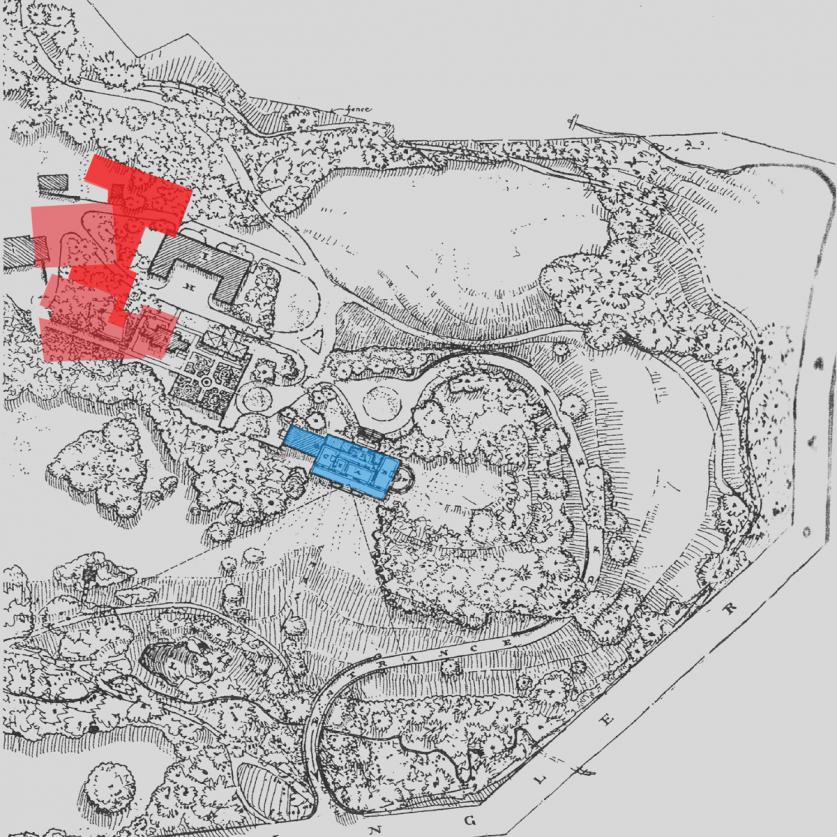
The English Georgian Revival mansion was sited atop the property’s commanding hill, and its dependencies, including a greenhouse, gardener’s cottage, carriage house, and other buildings, were axially aligned with the main house in keeping with the principles of Beaux-Arts design. Platt’s plan respected the site’s topography and mature trees, taking advantage of existing views of the city. The plan also maintained the estate’s privacy, removing just enough trees to reinforce the distinction between open pastures and dense woodlands. Both Platt’s and Shipman’s work emphasized that gardens and landscape features closer to the house should be formal in character, becoming increasingly informal and naturalistic farther from the house. Shipman’s planting plans further enhanced the naturalistic quality of the property, with understories of flowering trees, shrubs, ground covers, and flowering bulbs. Her work at Tregaron produced a beautiful example of a “wild garden,” a seemingly natural but carefully composed landscape of plantings and man-made features balanced between open meadows and shaded woodlands.
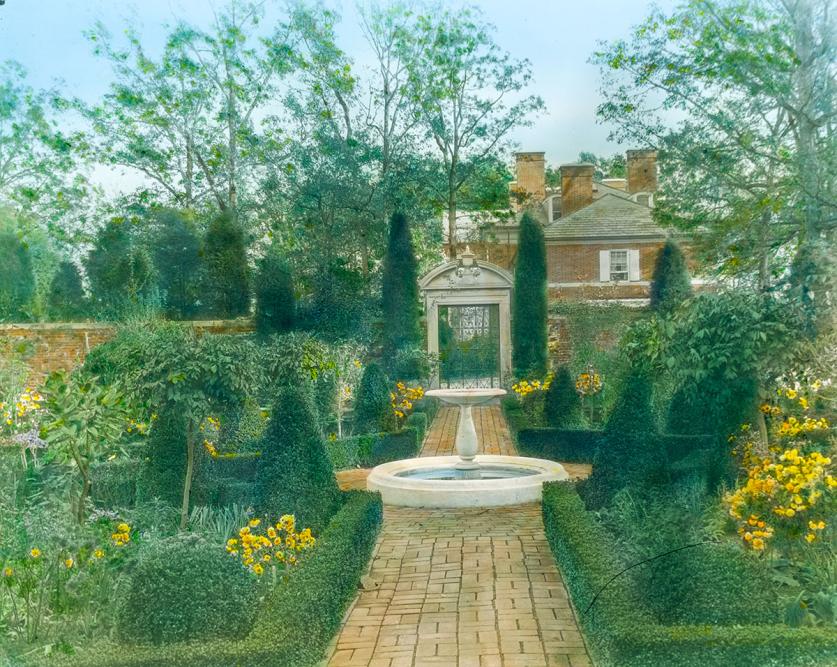
The estate was sold to diplomat Joseph Davies and his second wife, Marjorie Merriweather Post, in 1941. The Davies’s most significant contribution to the property was the construction of the dacha, a Russian folk cottage obtained when Davies served as ambassador to the Soviet Union, regrettably placed within Shipman’s formal walled garden.
Tregaron was designated a Washington, D.C., historic landmark in 1979 and is included within the boundaries of the Cleveland Park Historic District. In 1980 the Tregaron Limited Partnership (TLP) and WIS jointly purchased the property and divided it into two parcels. The school purchased approximately six acres, with an entrance off Macomb Street. The school’s property includes the hilltop and all of the landmark’s historic structures. TLP retained ownership of the surrounding fields and woodland with the goal of developing them for residences.
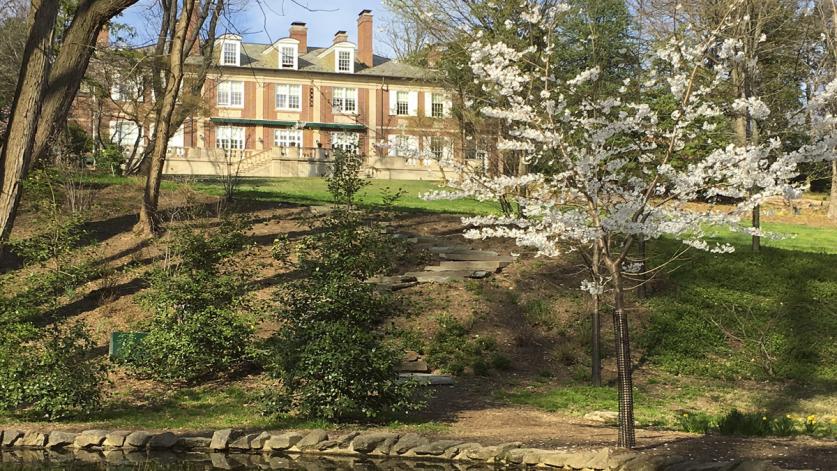
The plans for deveopment were vigorously opposed by the non-profit Friends of Tregaron (FOT), which fought to maintain the property’s historic character. In 2003, when efforts to develop the site intensified, TCLF designated Tregaron an at-risk landscape. The site was declared saved in 2006 when more than ten acres of the property were donated to the newly created non-profit Tregaron Conservancy, an organization established by TLP, WIS, and FOT to restore the site according to the original vision of Platt and Shipman. Three acres were transferred to WIS, largely on the south side of the house, to allow the expansion of an athletic field with the understanding that the acreage would remain open space.
To develop a plan to restore the Shipman-Platt landscape, Tregaron Conservancy commissioned a Cultural Landscape Report (CLR) completed by Patricia O’Donnell of Heritage Landscapes in 2007. The Conservancy has since implemented the CLR’s key recommendations: Century-old stone stairways, bridges, and walls were restored; the extensive network of footpaths was re-established; and dead trees and shrubs, as well as invasive vegetation, were removed. Furthermore, the Conservancy rehabilitated the lily pond, incorporating a Shipman-inspired aquatic plant design, and more recently installed a new pedestrian gate along with historically accurate iron fencing around the property. Native grass and wildflower meadows have also been restored consistent with Shipman’s design.
Threat
WIS, which owns nine acres of the twenty-acre estate, is currently seeking approval from the Mayor’s Agent for the District of Columbia to build a two-story, 21,500-square-foot classroom building above a one-story, below-grade 14,650-square-foot garage on the historic landmark. The building’s north elevation would be clad in dark, slate-colored brick, with a glass curtain-wall system. Notably, the District of Columbia’s Historic Planning Office and Historic Preservation Review Board (HPRB) has denied the WIS proposal on three separate occasions, declaring it incompatible with the historic landmark.
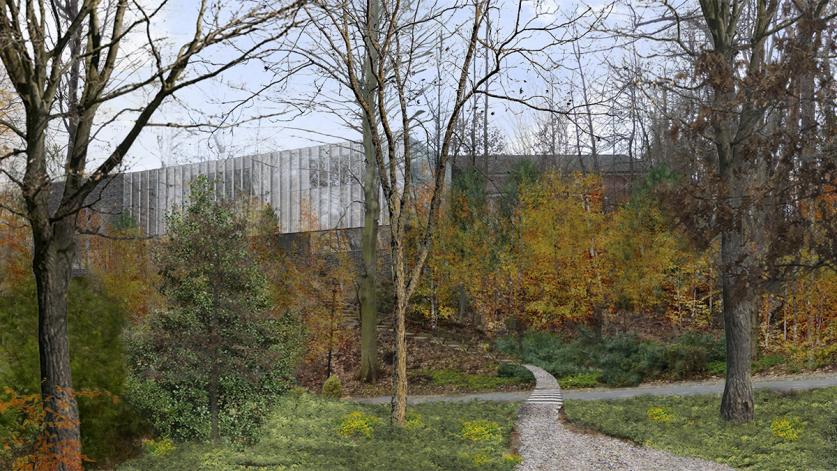
The building’s size, location, and overall impact are incompatible with the character of the landmark property, which includes the buildings and the landscape. The proposed building would intrude on an area that Shipman, one of the foremost landscape architects of the early twentieth century, intended to be a natural woodland buffer. Furthermore, the building would stand a full three stories tall at its highest point—the northwest corner—exactly where it would be closest to and most visible from Macomb Street, looming over the descending hillside. The building’s sheer and continuous façade—127 feet in length—would be the longest unbroken elevation of any building on the Tregaron Estate, and its presence would irreprably alter the property’s historic character.
The building would also adversely affect historic viewsheds, as the CLR clearly demonstrates (in the section titled “Platt-Shipman Era Visual Relationships”). Notably, WIS has mischaracterized the Macomb Street side of the property as its “back door,” ignoring the fact that Tregaron was designed by Platt and Shipman to be encircled on all sides by woodlands that separate it from the surrounding suburban neighborhood. Platt’s plan for the estate intentionally placed all buildings except the mansion away from the edge of the hill to reduce their visual impact from within the property and from Macomb Street. Pushing substantially beyond the edge of the hill and down the hillside, the newly proposed building is therefore antithetical to the designers' original intent.
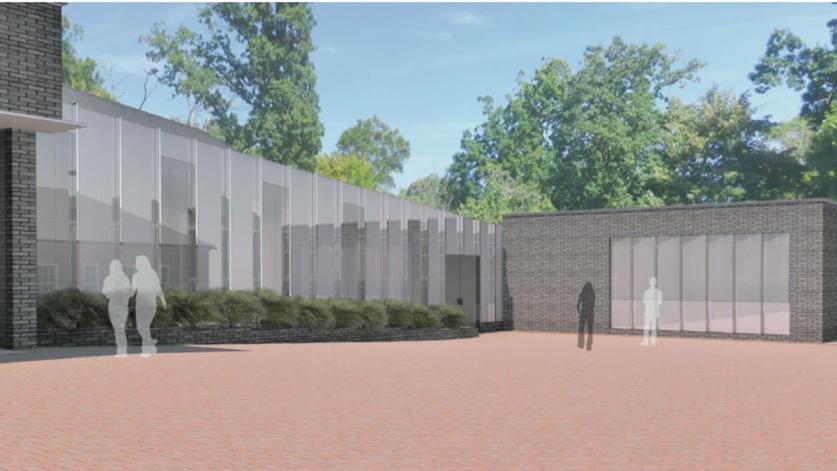
The project also calls for the removal of dozens of Shipman-era trees and plants and would destroy the woodland landscape planned by Shipman and Platt to extend the full circumference of the estate. WIS has proposed small beach trees as replacements, but such trees would take 30 to 50 years to grow and would be noticeably different from the mature white and red oaks of Shipman’s design. WIS is planning additional site alterations, including converting Shipman’s walled formal garden into a courtyard with pavers and gravel. Under the school’s proposal, there would be no remnants of Shipman’s famous four-squared garden whatsoever.
What You Can Do to Help
On Friday, April 6, 2018, at 9:00 a.m., Peter Byrne, the Mayor’s Agent for Historic Preservation, will conduct a hearing at 1100 4th Street, SW, Suite E850 to consider WIS’s application to build the new classroom building on the historic Tregaron Estate. The school argues that its construction project is compatible with the D.C. Preservation Act (even though the HPRB has already declared the proposed building to be incompatible with the property on three separate occasions) and that it should be allowed because it is a project of “special merit.” The decision of the Mayor’s Agent could overturn all previous decisions that have prevented the project so far.
The Tregaron Conservancy will not object to the new building, because, after being threatened with lawsuits and accepting financial benefits (contingent on the proposed project being built), it signed a settlement agreement with WIS in May 2017. As a result, a new group of concerned citizens has organized to preserve the historic Tregaron Estate. The group, known as Protectors of Tregaron Estate, has filed a request for party status in the hearing, asserting that the building project is neither “consistent with the purposes of the Preservation Act,” nor is it “necessary to construct a project of special merit.”
Under Washington, D.C., law, “any party or person may appear as a witness and offer evidence at the public hearing.” Members of the public are therefore invited to testify about the building project, which would irreparably harm the unique and historic Country House property and its carefully balanced landscape. Comments may be submitted by regular mail, email, fax, or hand delivery to:
J. Peter Byrne, Esq. (e-mail)
Mayor’s Agent for Historic Preservation
Washington, D.C., Office of Planning
1100 4th Street, SW, Suite E650
Washington, D.C. 20024
Fax: 202-442-6738



