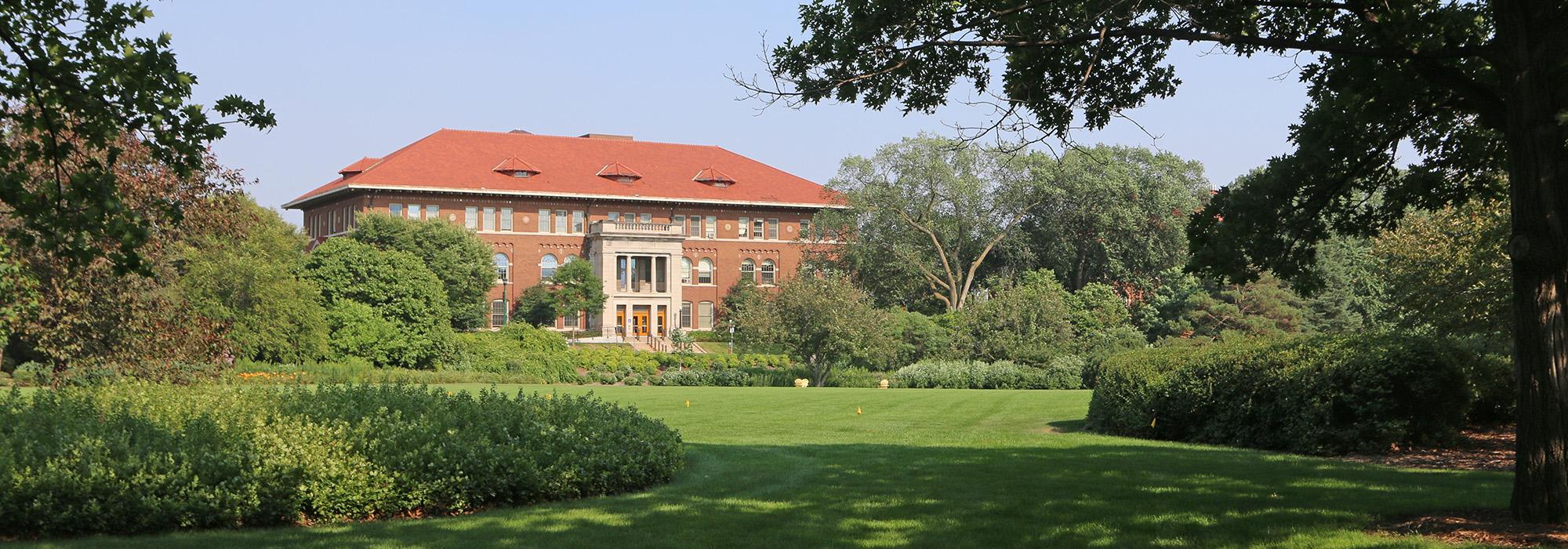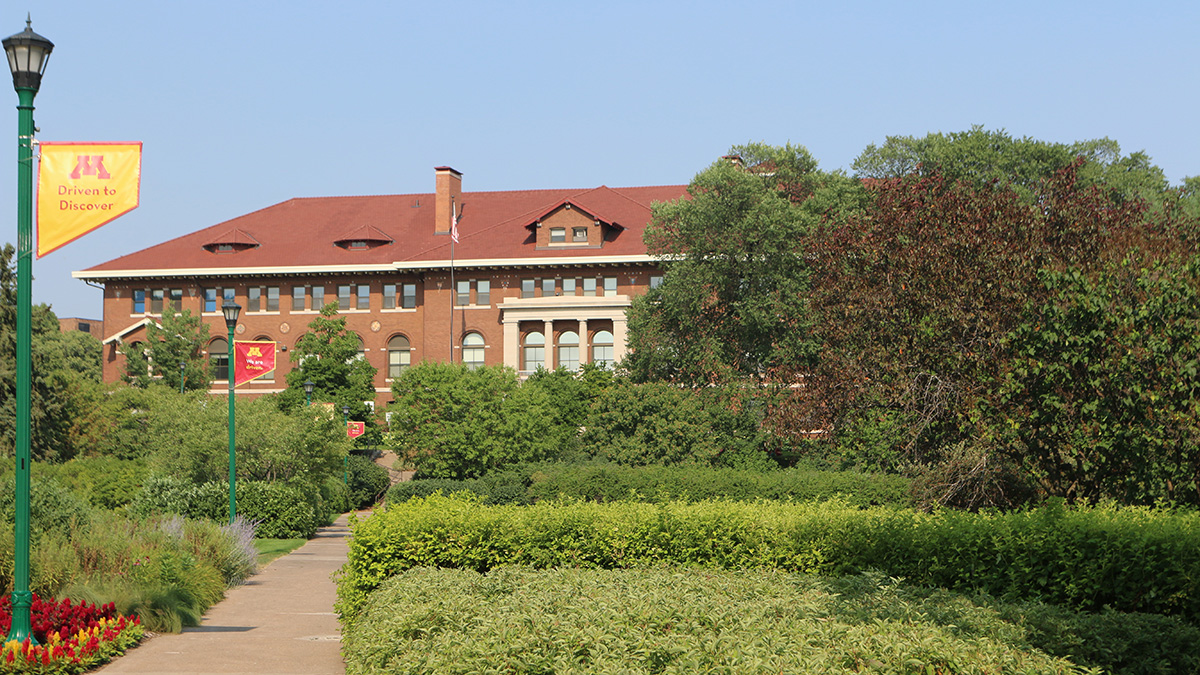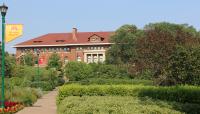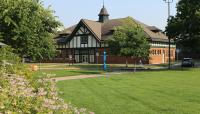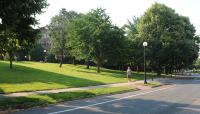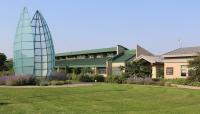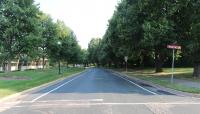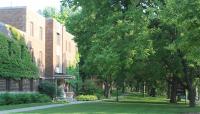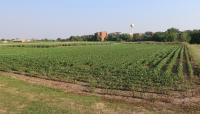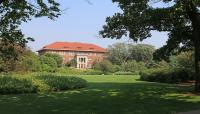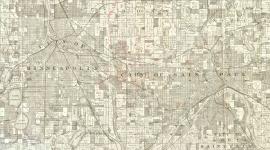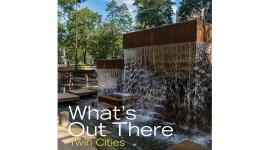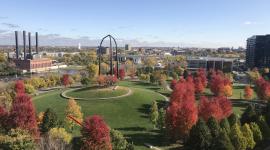Landscape Information
This 705-acre campus, established in 1882, features an approximately 180-acre campus core situated between Cleveland and Randall Avenues.
In 1885 the Minnesota Agricultural Experiment Station was established on campus, followed in 1888 by the School of Agriculture. Early campus development was influenced by the site’s rolling topography, with buildings arranged along a ridge facing a meadow (now The Lawn). Samuel Green, head of the horticulture department, designed portions of the grounds, planting hundreds of trees between 1890 and 1891. In the early twentieth century academic buildings were sited along The Lawn’s eastern edge and in the late 1920s the University Grove subdivision, designed by Morell & Nichols, landscape architects, was platted east of campus to serve faculty.
From the 1930s to the early 1950s additional parcels were acquired. A 1954 campus plan by Morrell & Nichols in collaboration with university architect Winston Close, treated The Lawn as a communal space, framed to the north and south by buildings. In 1956 the institution acquired 160 acres approximately twenty miles to the southwest, engaging Hare & Hare, landscape architects, to design the grounds as an arboretum.
Following a 1972 plan by John Andrews Architects, the eastern portion of campus was developed, and separate pedestrian and vehicular routes were established. Subsequent master plans were prepared by Berridge Lewinberg Greenberg Dark Gabor (now Urban Strategies Inc.) in 1996 and by Sasaki in 2021.
Today, The Lawn continues to serve as a popular gathering space. It is edged by canopy and coniferous trees, shrubs, and herbaceous flowering plants arranged in biomorphically shaped beds, and is traversed by two linear, acutely angled paths. Three bronze sculptures of bulls by Peter Woytuk (2001) are nestled in its southeastern corner.



