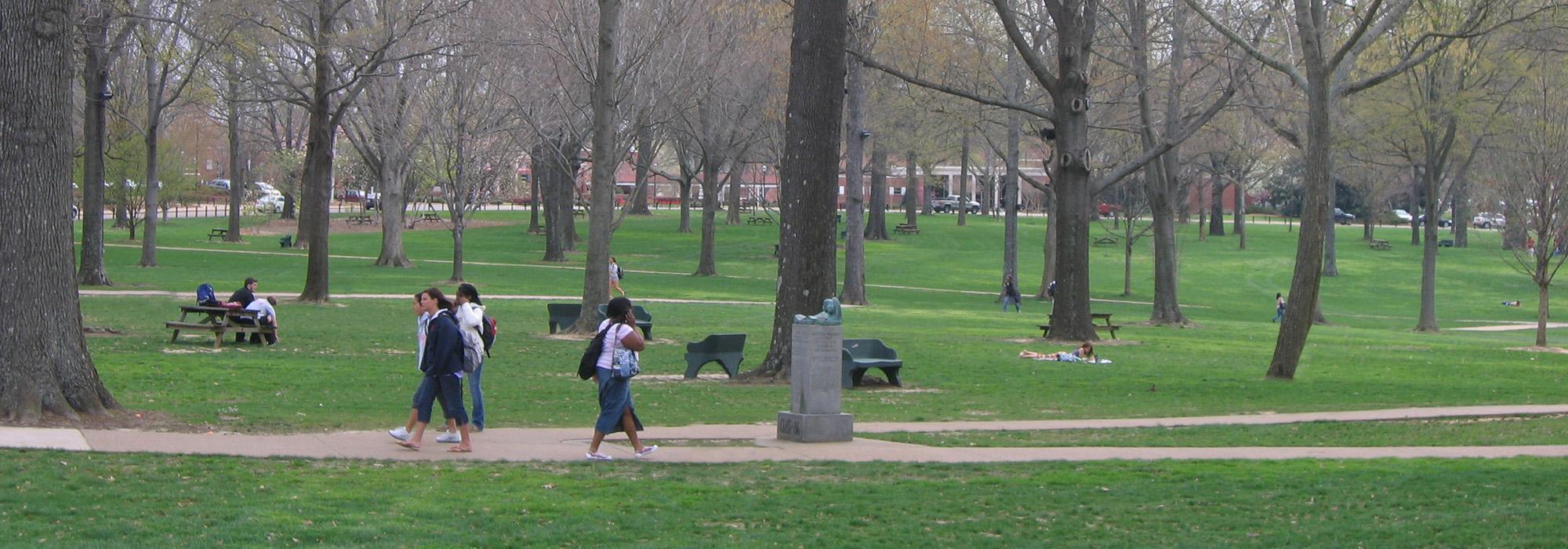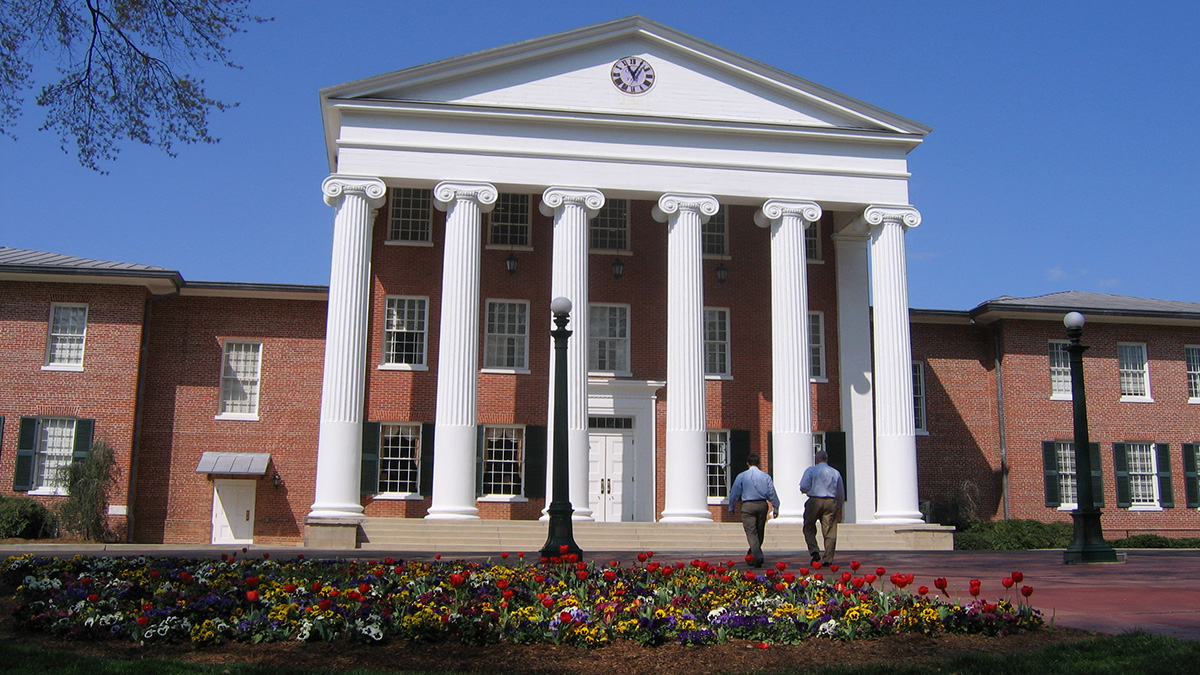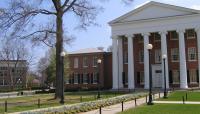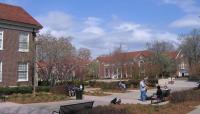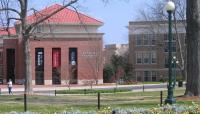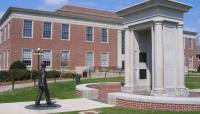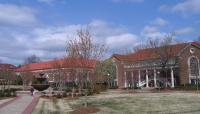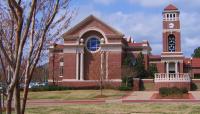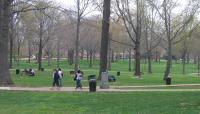Landscape Information
The Mississippi State Legislature chartered this university in 1844. In 1848 architect William Nichols laid out the institution’s original campus plan. The design was comprised of a parklike octagonal space that was encircled by institutional structures, including the university’s flagship white-columned building, the Lyceum (also by Nichols). A century later, university officials hired the Olmsted Brothers firm to develop a general plan for the 640-acre campus to accommodate anticipated future enrollment of 5,000 students. With work overseen by Carl Parker, the east–west axis was established along a central ridge. The design honored Nichols’s original plan with a series of open quadrangles interconnected via a system of axes and cross-axes. Roadways and areas for parking were relocated to the periphery to better define the campus’s pedestrian-oriented core. The planting plan emphasized placing varieties of dogwoods, oaks, and fruit trees across campus.
The historical central green core, known as the Circle, is a shaded lawn with brick paths radiating out from a central flagpole, providing a foreground for the Office of the Chancellor building. Adjacent to the Circle is the Grove, a ten-acre sloping lawn, which was shown on the 1959 Olmsted plan, crisscrossed by paved pedestrian pathways, and populated by 160 oaks, magnolias, and elms. Moving west beyond the core, a series of campus landscapes are arranged along the central ridge, including the Library Quad and Magnolia Mall. A network of vehicular roads connects the core to additional quadrangles, formal lawns, and recreational facilities. Olmsted Brothers, and its successor Olmsted Associates, remained involved with the university for more than forty years. The campus now encompasses 1,200 acres, serving 24,000 students. The Circle was designated a National Historic Landmark District in 2008 due to its significance in the university’s infamous desegregation battle in 1962.



