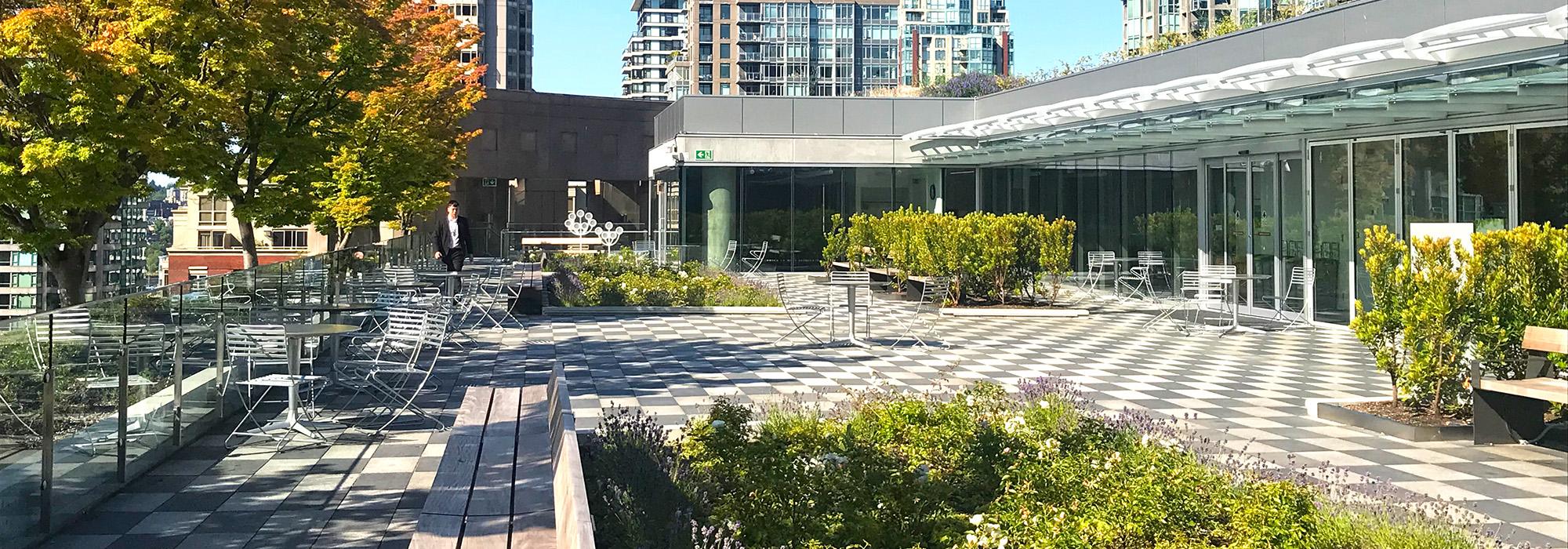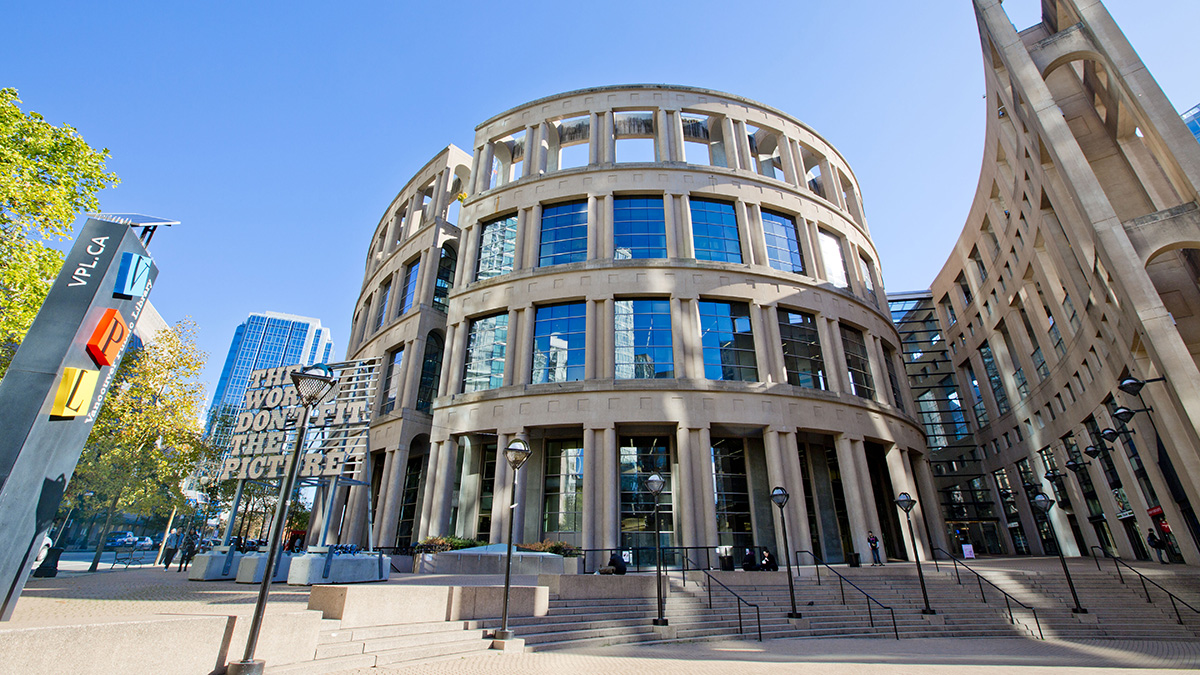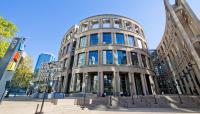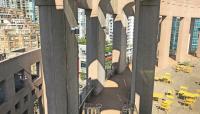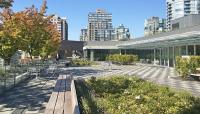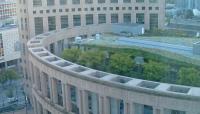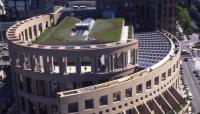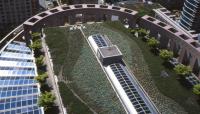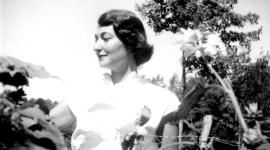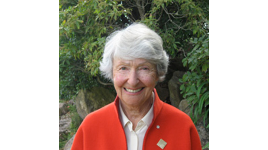Landscape Information
Envisioned as a civic center within Vancouver’s growing downtown and comprising a library, government offices, retail, and a plaza, the public space opened in May 1995. The competition-winning design was the result of a collaboration between landscape architect Cornelia Hahn Oberlander, architect Moshe Safdie, and architecture firm Downs/Archambault & Partners, who proposed a central public building, noted for its resemblance to the Colosseum, wrapped in a colonnaded façade that spirals out to create interior and exterior civic spaces. The design included what would have been the first public roof garden in Vancouver—a green roof that was built but never opened to the public. A 2018 redesign by Oberlander added new roof-garden spaces, fulfilling the original design intent after more than twenty years.
Covering 33,000-square-feet, an extensive green roof is planted with five meandering strips of bearberry (kinnikinnick) and blue and green fescue surrounding a central light well, each swath representing a different zone of the nearby Fraser River’s alluvial plain. A waterproofing membrane and absorptive sheet below the plantings provide stormwater storage and limits runoff. One story lower, an 8,000-square-foot public roof garden lined with Japanese maples and roses runs along the eastern side of the building. Seating faces out towards the Vancouver skyline, and rectilinear beds of honeysuckle, lavender, and arbutus hedges dot the checkerboard pavement. Two well-shaded lower terraces flank the main roof garden. At ground level, a curving file of granite steps gradually increases in height as it connects a sloping street level with a flat entrance terrace. The interior extension of the concourse, a glass-enclosed arcade, arcs along the building’s elliptical eastern wing before emerging into a row of red maples set along West Georgia Street.



