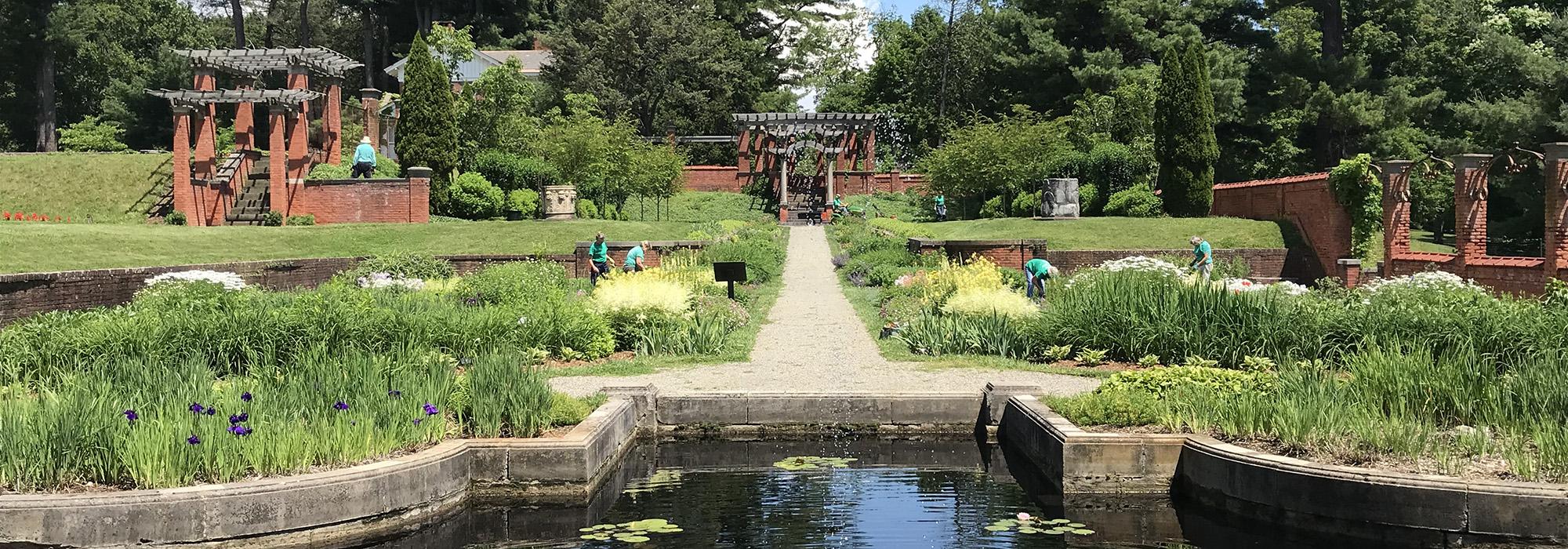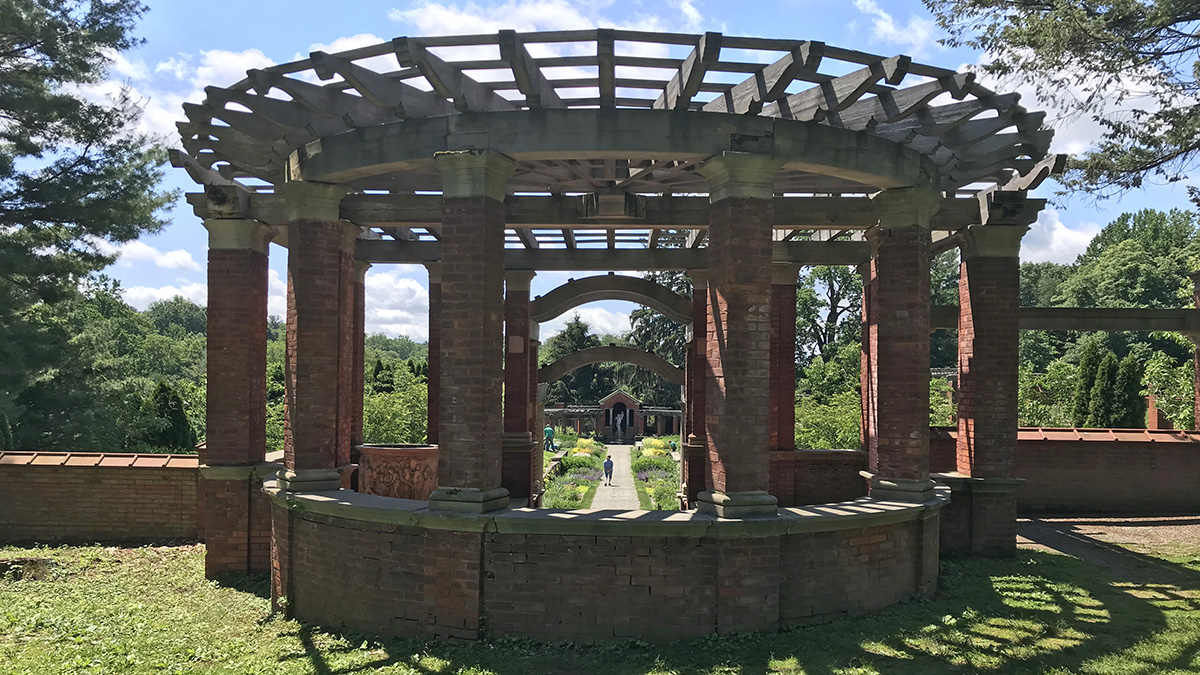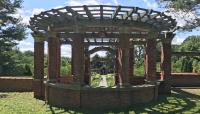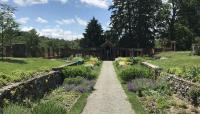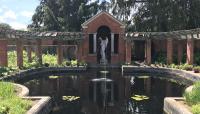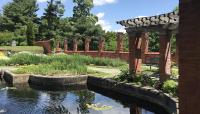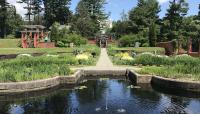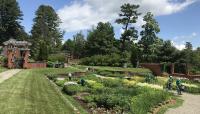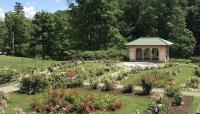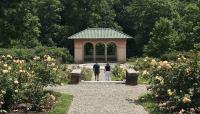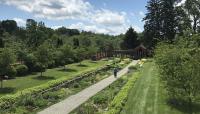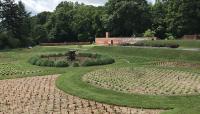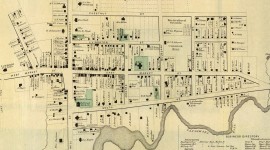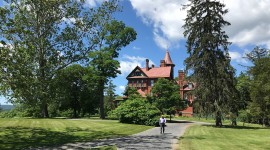Landscape Information
Located approximately 750 feet south of the Vanderbilt Mansion, this garden includes several steeply-banked terraces that descend towards Crum Elbow Creek to the east. The formal garden is enclosed by brick walls and feels secluded from the rest of the property despite its proximity to the estate’s entrance drive. The space was originally laid out in 1875 by Walter Langdon, Jr., and evolved during the Vanderbilt tenancy (1895- 1938) with the involvement of several landscape architects.
In 1902 James Greenleaf was employed to transform the two easternmost terraces into an Italianate garden, producing more than 60 plans by 1904. The linear space, approximately 320 feet long and 90 feet wide, is oriented on a north-south axis and includes a central path that gradually descends from the upper terrace at the north to the lower at the south. Each rectangular terrace is proportioned according to the golden ratio, demonstrating classically-inspired design principles. The axial path is anchored on each end by pergolas providing shade. The southern pergola frames a sculpture by Antonio Galli and is faced by a prominent reflecting pool.
In 1910 Thomas Meehan and Sons developed a terrace southeast of the garden into a rectilinear loggia garden. Later called the Rose Garden, the space is an extension of the Italianate garden, with an upper and lower level, a central east-west oriented path, and an arced eastern terminus. Between 1916 and 1934 Robert Cridland modified the Greenleaf-designed garden’s existing structures and plantings, establishing a Japanese cherry tree allée in the northern portion.
A volunteer-based non-profit established in 1984, the F.W. Vanderbilt Garden Association, maintains the garden in collaboration with the National Park Service. The garden is a contributing feature of the Vanderbilt Mansion National Historic Site.



