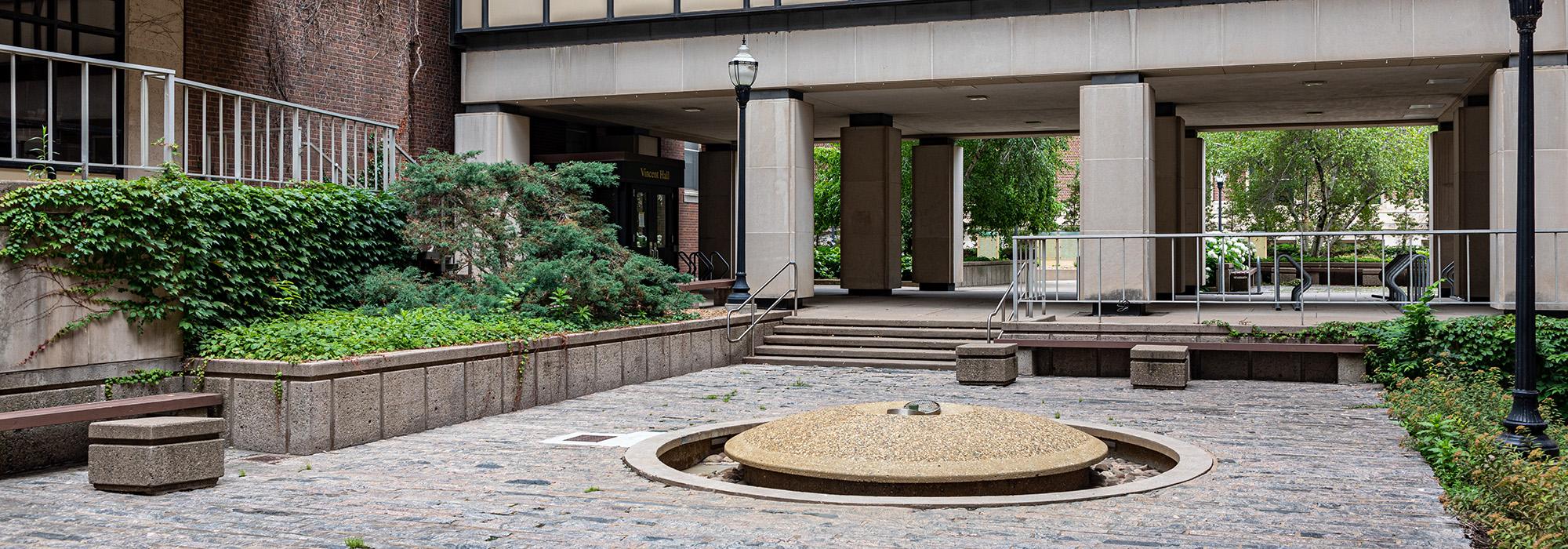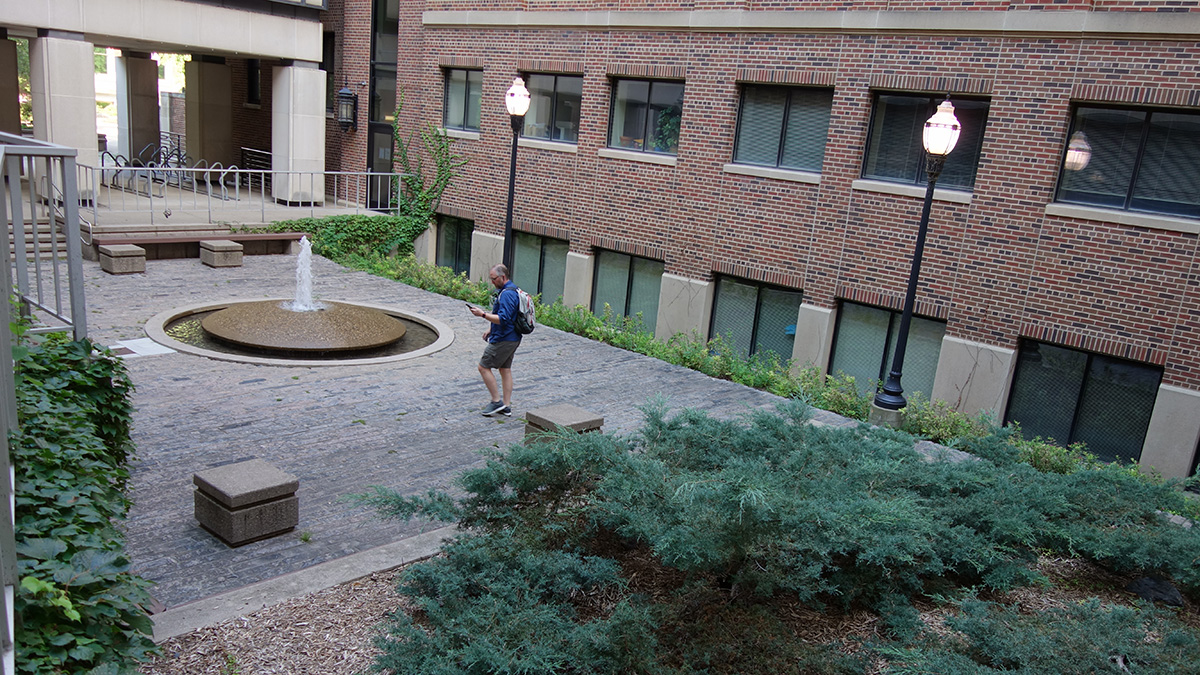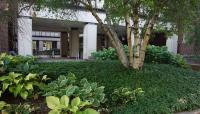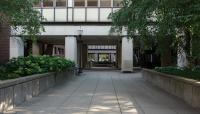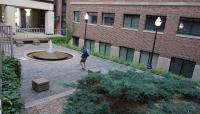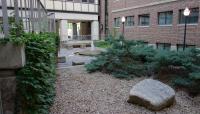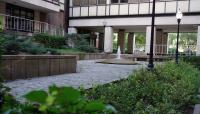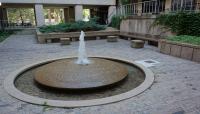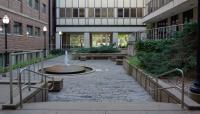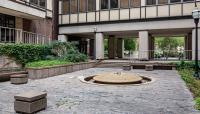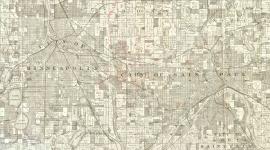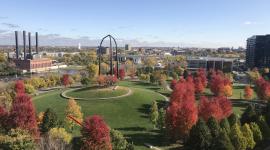Landscape Information
A small courtyard is nestled between Vincent Hall (1938), which faces Northrop Mall, and Murphy Hall (1937) directly to the west. The courtyard was enclosed in 1968 when the upper floors of the red-brick buildings were connected by curtain-wall additions. The grade level remained open to the north and south, retaining direct access to the courtyard.
In 1968 landscape architect Roger Martin redesigned the space. Short flights of concrete steps descend to the distinctive granite paving on the courtyard’s main level. The focal point is a circular fountain with a low jet of water flowing from the center of a shallow concrete dome. The water washes the dome and drains to a catch basin set below the grade of the courtyard floor. The dome has large-aggregate concrete with a band of smooth concrete on the outer edge. Custom wood benches southwest and northeast of the fountain are attached to low concrete walls trimmed with incised lines; the lines also appear on low concrete tables by the benches. Ivy cascades over the walls from the courtyard’s planting beds, which also hold evergreen trees and shrubs. Overlooking the patio on the west side is a raised concrete patio projecting from Vincent Hall. Newer acorn light fixtures replaced the original modernist globe fixtures. Movable metal tables and chairs and bike racks are sheltered on concrete terraces beneath the building additions, appearing at courtyard entrances that are served by campus walkways (including the Scholars Walk to the north) extending east from Northrop Mall.
Although the courtyard does not replicate the Beaux-Arts style of Northrop Mall, it shares the style’s character in its formal, restrained design approach, and its adopted historic material palette. The courtyard is a contributing feature of the Northrop Mall Historic District, listed in the National Register of Historic Places in 2018.



