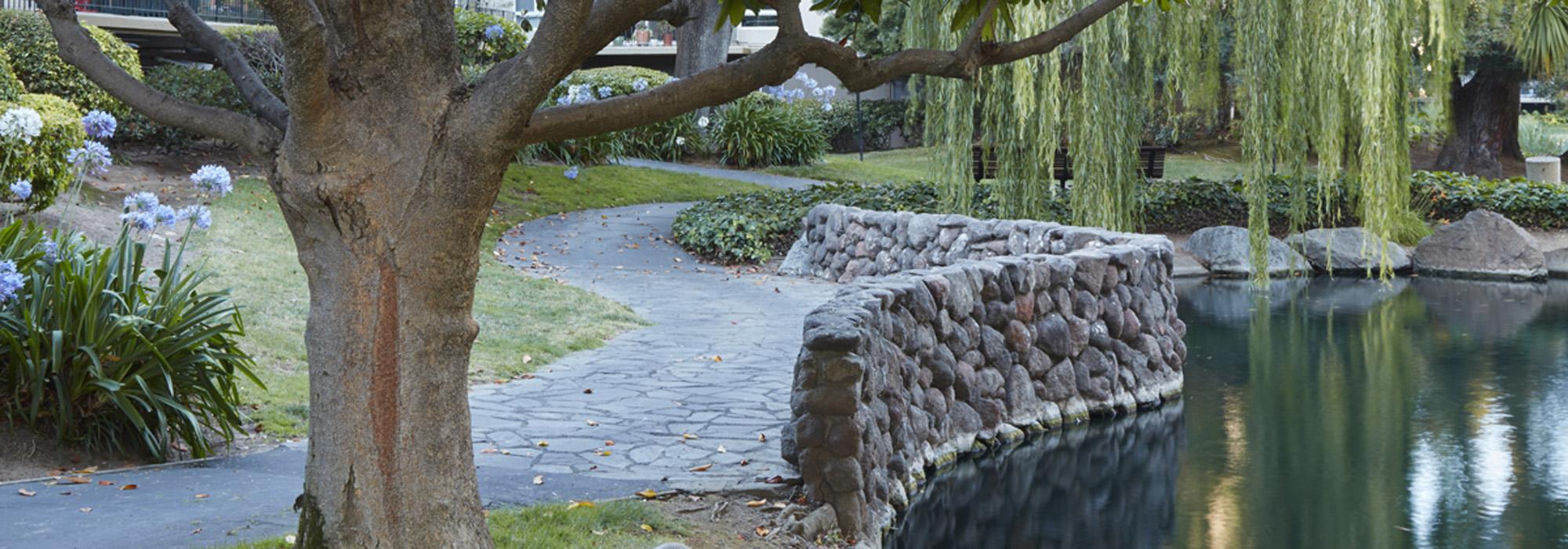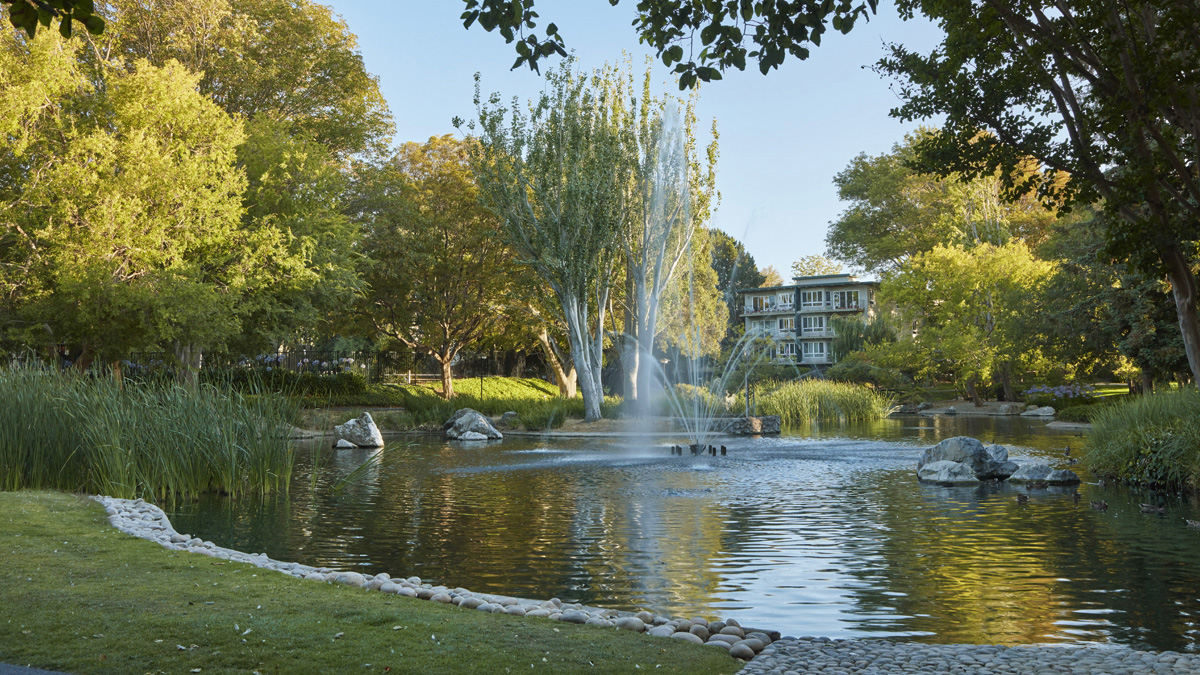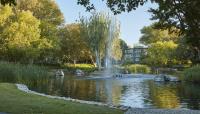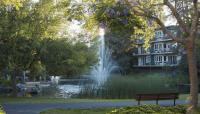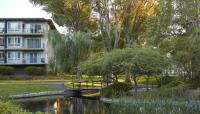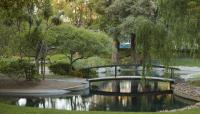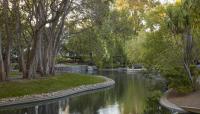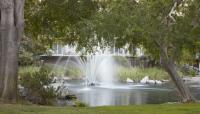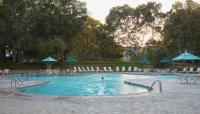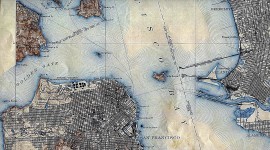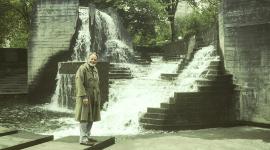Landscape Information
Located in the San Francisco Bay Area, this 30-acre, nearly 1000-unit planned community was completed in 1965. The design was a result of a collaboration between developer Gerson Bakar, architecture firm Wurster, Bernardi & Emmons, and landscape architecture firm Lawrence Halprin & Associates. Designed as an inclusive residential enclave, the development includes apartment buildings and townhouses constructed in five clusters around the edges of a rectangular parcel with a shopping center in the northwest corner. Each residential cluster features shared courtyards and a rectangular swimming pool. At the center of the property is a meandering lake with a fountain at its north end. The lake is surrounded by open lawns, curvilinear paths, benches, and mature trees. An amoeba-shaped swimming pool and recreation complex is located adjacent to the lake. The central pool originally featured a glass mosaic floor and an abstract sculpture that protruded from the water’s surface. Both elements were designed by Bay Area artist Ray Rice and have been removed to facilitate the incorporation of lap lanes. Access roads and parking areas are confined to the periphery of the complex, making the interior more parklike and safer for pedestrians. Street trees surround the perimeter, separating the property from the contiguous streets and sidewalk.



