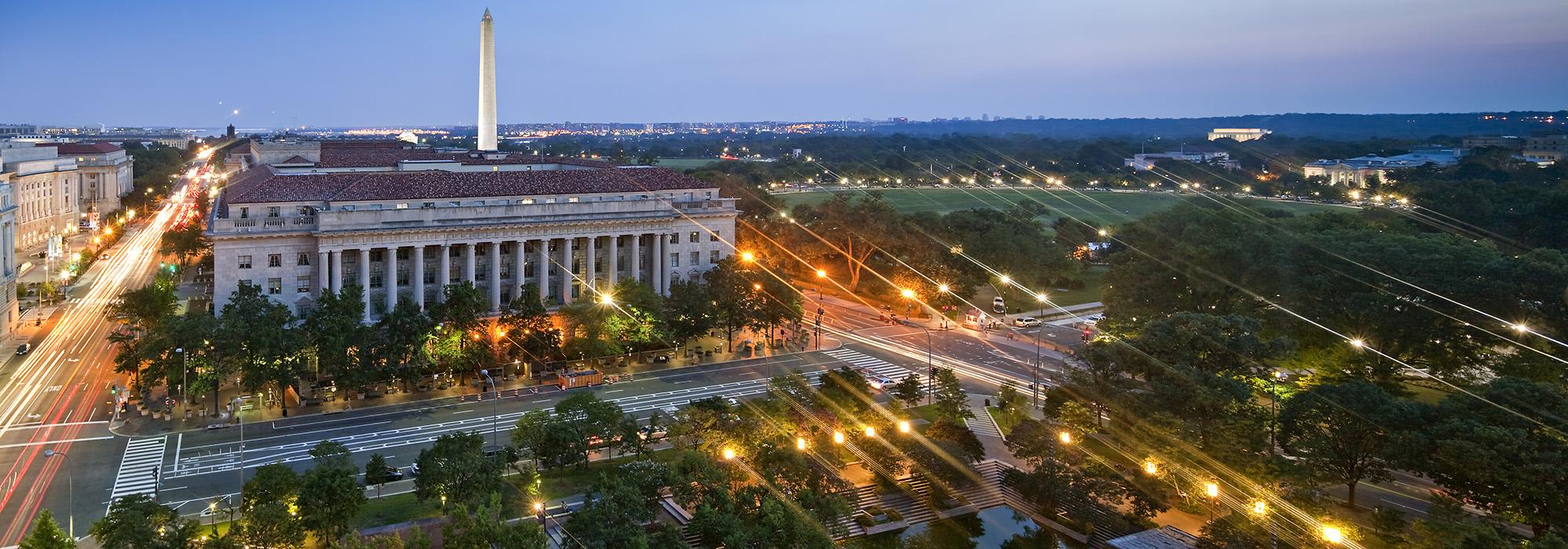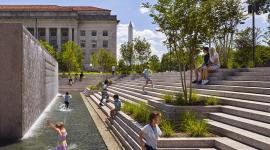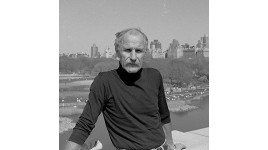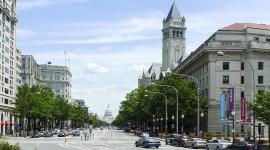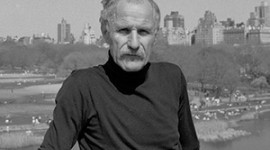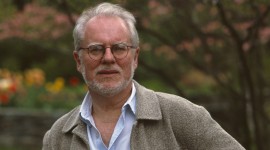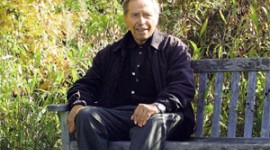After a Difficult Presentation Before the U.S. Commission of Fine Arts, What’s Next for the World War I Memorial?
At a meeting on May 17, 2018, the U.S. Commission of Fine Arts (CFA), the federal entity that has design approval over construction in the monumental core of the nation’s capital, dealt a setback to the proponents of the proposed World War I Memorial slated to be built in Washington, D.C.’s, Pershing Park. World War I Centennial Commission Vice Chair Edwin Fountain opened his presentation to the CFA by saying that [1] he needed an endorsement of one of the two iterations of a design for the memorial, and [2] a decision was needed on the length of the central feature of the proposed design, a monumental high-relief sculptural wall that would be inserted in the heart of the park. Mr. Fountain cited the lengths of the Vietnam Veterans Memorial (more than 500’), the Korean War Veterans Memorial (more than 160’), and other monuments as justification for the 56’-6”-long wall in the proposed World War I Memorial, saying that anything less would mean “going back to the drawing board.” But instead of acquiescing, members of the CFA said that the design team needed to be more creative and more flexible in its approach, feedback that, later in the meeting, Mr. Fountain said “jeopardized” the project.
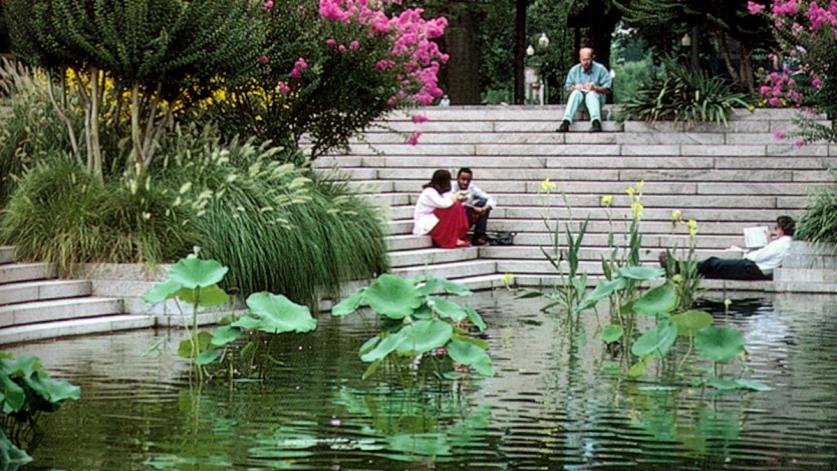
This was the sixth presentation by the memorial’s proponents before the CFA. While the CFA gave the memorial “concept approval” a year earlier, a subsequent letter by CFA Secretary Thomas E. Luebke noted that Commission members “found that the … presentation lacked sufficient documentation … making it difficult to assess the overall experience, and they requested more detailed documentation for the next review.” Mr. Luebke’s letter further stated: “For the proposed bas-relief wall, they [the CFA] advised further study to determine whether its length is appropriate.” This buttresses remarks by CFA members on February 16, 2017, concerning the scope and scale of the proposed sculptural wall. Before the presentation began, Secretary Luebke noted that among the written comments the CFA received was a letter from the park’s original landscape architect, M. Paul Friedberg, offering to assist the design team, pro bono, in the interest of moving the project along. TCLF also submitted a letter to the CFA outlining many concerns about the latest proposal for the memorial.
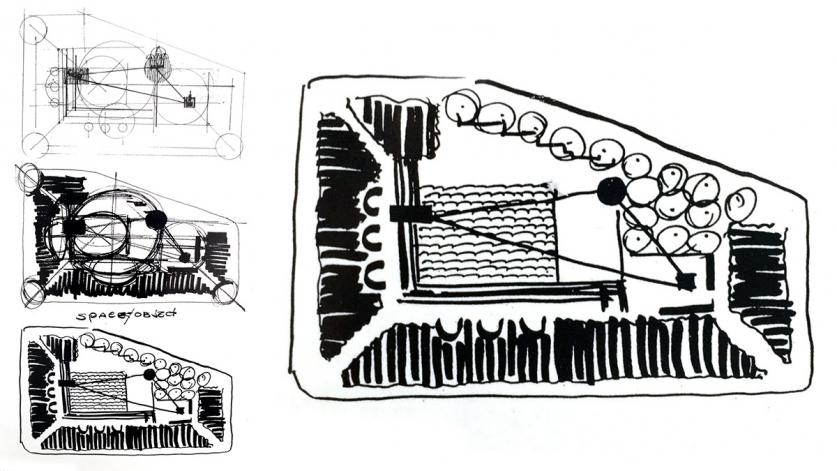
In their presentation, the memorial’s design team provided a skillfully produced PowerPoint presentation (followed by an equally well-produced video), which included an image of a sketch by Friedberg that identified three focal points in his design of Pershing Park: a central cascade/fountain and pool that is the heart of the park; a Postmodernist kiosk; and a statue of General John Pershing flanked by two interpretive walls. The original winning concept—“The Weight of Sacrifice” by then-architecture student Joe Weishaar, with a bas-relief sculptural wall by Sabin Howard—would have eradicated almost all of the park except for the Pershing statue and interpretive walls, which, by law, must be maintained. Pershing Park, which has a subsequent planting plan by Oehme, van Sweden & Associates, is part of the Pennsylvania Avenue Historic District and has been determined eligible for listing in the National Register of Historic Places. Although the proposed memorial’s design has evolved to embrace more of the Friedberg design, the memorial’s proponents have, since the outset, made a sculptural wall an essential element. And despite repeated recommendations from several CFA members that the design team explore other ways of incorporating memorial elements into the park, concepts that call for the park’s central cascade fountain and pool—the heart of Pershing Park—to be replaced by a large-scale sculptural wall continue to be put forward.

During the meeting, sculptor Sabin Howard provided an extended and impassioned description of his design process (as he has done in previous meetings) and told why a 56’-6”-long wall with 6’6”-tall figures (elevated on a 38”-tall plinth) is essential. He stated that reducing the monumentality of the work would diminish the narrative. He cited his 35 years of experience as an artist, saying that anything less than the proposed dimensions would be “less than ideal” and “would distract from this artistic vision.”
Over the course of a Q&A with the design team, CFA Members Elizabeth Meyer (the CFA Vice Chair) and Toni Griffin once again asked why the design team had not put forward proposals for using the site of the kiosk as a place for a memorial. CFA Member Liza Gilbert told Mr. Fountain that comparing the length of the proposed memorial wall with that of other memorials in the city was “unproductive.” Ms. Meyer addressed Howard’s “eloquent account of his design intent” before saying that landscape architect Paul Friedberg “gave the same scrutiny” to the design of the park that Howard had given to the sculpture. She added that Howard’s design process “had no conversation with the other artist” (Friedberg), and that the sculptor was “not as open creatively.” Ms. Meyer added that the “full range of options were not being explored” and expressed frustration at the lack of progress despite this being the sixth presentation before the CFA. Ms. Griffin agreed with Ms. Meyer about positioning this project as “a collaboration between two artists” and said the “wall has become the stubborn element” in the design process. She also stated that, from a design standpoint, the memorial’s proponents have concluded that there is “only one way to tell the story—a wall,” adding that “there are other ways,” and that CFA members are “struggling with how much more we can do to emphasize that.” Ms. Griffin concluded: “The site is a series of rooms and spaces that we are not taking advantage of to tell this narrative.”
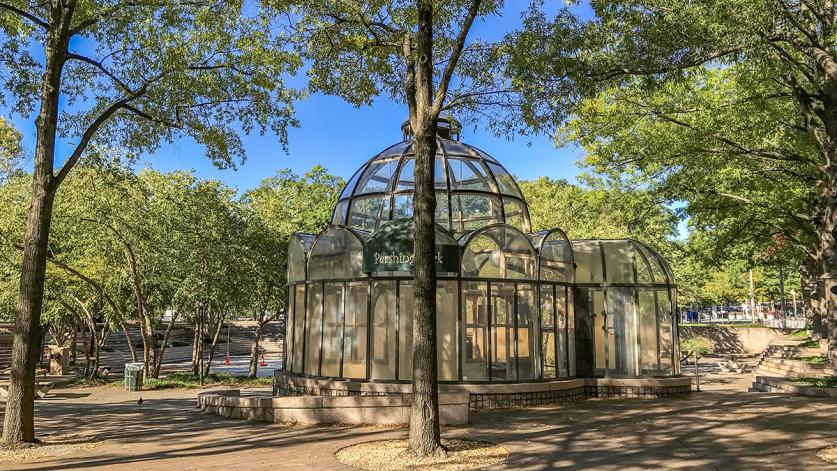
Before the CFA members could complete business on the issue, Mr. Fountain addressed the group: “We have been told that we have shown no flexibility and are stubborn. I take great offense to that statement. We have made every attempt to involve agencies.” He added: “We are not the Eisenhower Memorial and don’t have a $40-million budget…I’m at a loss for what concept approval is—all of this conversation would have been helpful a year ago” (as noted above, the CFA gave the project concept approval in May 2017, but the project requires final design approval to move forward, and the CFA had asked the design team to explore other options). Mr. Fountain continued: “To follow the design models you suggest would put us back a couple of years…donors want to know about the approval process…this jeopardizes the entire project.” “To be told that we are stubborn, I take great offense,” he said, adding, “there are practicalities.”
Ms. Meyer noted that the WWI Memorial Commission took seven months to respond to the CFA’s May 2017 comments. She added that the CFA members are “here to support you, but this is not just about you. This is about Pennsylvania Avenue and it’s about Pershing Park.”



