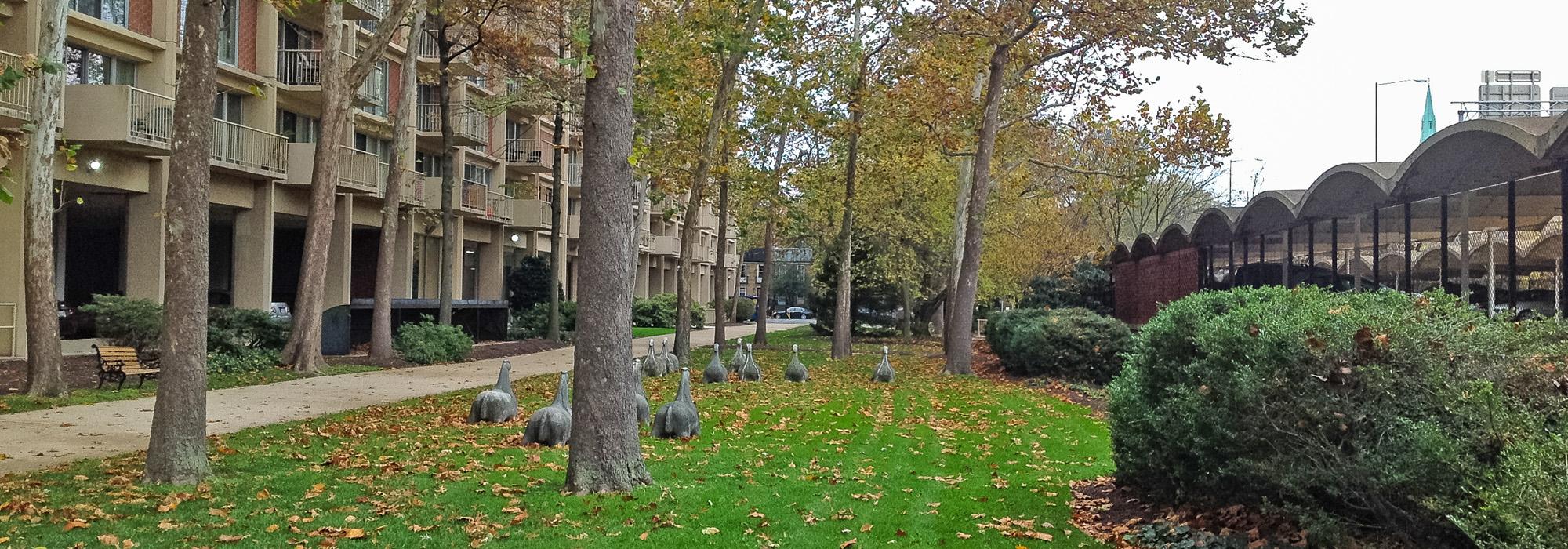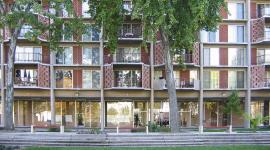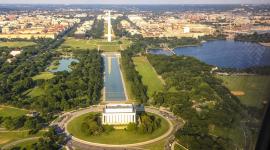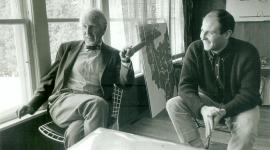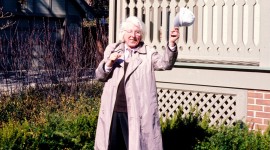Capitol Park
In the Southwest Waterfront area of Washington, D.C. lives a community of townhouses and apartment buildings that were designed by Chloethiel Woodard Smith and Dan Kiley as part of the urban renewal of this area in the 1950’s and 60’s.
The project truly lived up to the “park” in its name by nestling townhouses in a green oasis of courtyards and gardens between the much larger apartment buildings on the edges of the site. Currently, a developer is planning to destroy the largest open space of the original master plan by infilling two large apartment buildings and covering all the leftover space with surface parking.
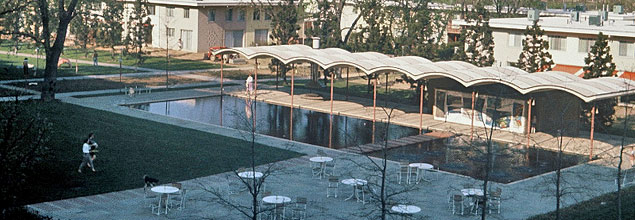
History
In 1950, Southwest Washington contained an estimated 22,539 people living in 113 blocks south of the National Mall and northeast of the Washington Channel. Hundreds of the houses in the area at the time did not have indoor plumbing and were in serious disrepair. The Redevelopment Land Agency (RLA), an agency independent of the District government, was created to redevelop the area. Capitol Park (which is bounded by the Southwest Expressway, 4th St., I St., and Delaware Ave. on the east) was the first development of this large experiment in urban renewal and in many ways set the tone and precedents for the rest of the residential developments in the community and across the country in other urban renewal projects.
The lease for Capitol Park was signed on July 2, 1956 at the White House under President Dwight D. Eisenhower and his administration. The first building of this project was built at the corner of 4th and I streets, SW and was named Capitol Park Apartments (now known as Potomac Place). This was the first integrated building financed using FHA money and subsequently received numerous design awards after it was completed in 1959.
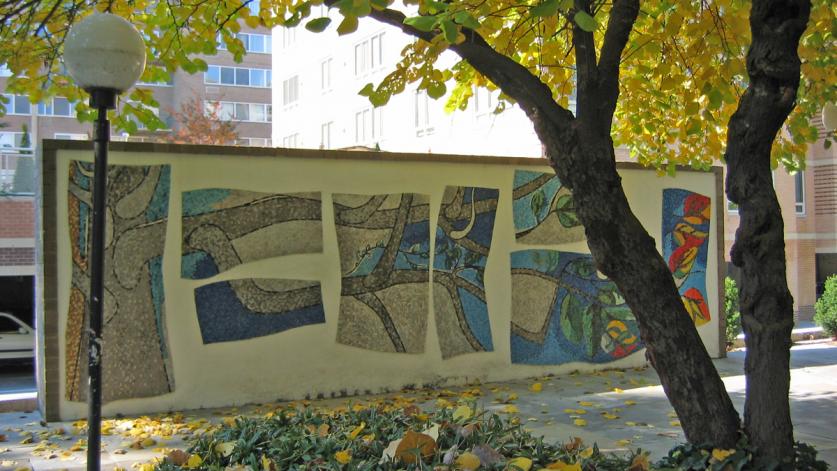
Capitol Park was Dan Kiley’s 22nd commission and his only large scale private residential project. Key features of the project are a pavilion sculpted with a curved concrete roof on steel columns in front of a shallow reflecting pool behind Capitol Park Apartments. One is led through the water by a path of brick steps leading to a 24’ x 8’ high tile mosaic by the highly recognized graphic artist Leo Lionni. The original “H” Street of the old southwest was turned into a pedestrian corridor that runs through the entire site, linking the more intimate courtyards of the town houses with the more informal central open spaces of the community. Kiley had saved many of the grand original trees on the site and worked them into the new landscape plan. Another unique aspect of the park were the concrete animal sculptures created by Constantino Nivola.
The final development when completed contained 5 apartment buildings with roughly 400 units in each and over 300 townhouses. In the early 1970’s the development was split into separate ownership with the apartment buildings landing in separate ownership and the townhouses converted to condominiums. Even with the changes in ownership over the years, the original masterplan had been left largely unaltered and many of the original amenities are still in place.
Threat
In 1992, the RLA was disbanded after the urban renewal’s time frame had expired and the District Government was given the task of zoning the entire neighborhood for future development. At the time, the intention was to give each parcel zoning that was consistent with what had been built during the urban renewal. Although the community had raised great concerns at the time about certain properties being given zoning that allowed for a significant amount of new development to occur, the city ignorantly went ahead and rezoned these properties using their typical residential districts. While these zoning rules were appropriate for other parts of the city, their rules did not really reflect the unique environment that had been created during the urban renewal.
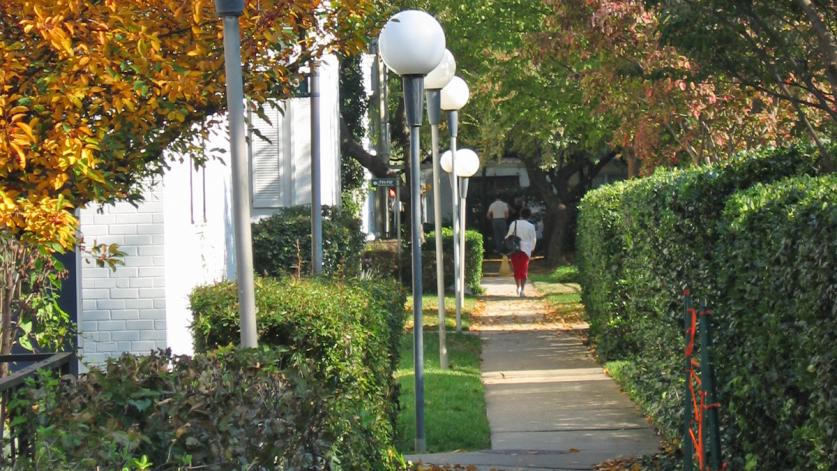
The fears of the community were realized as a developer has recently purchased Potomac Place Apartments (originally Capitol Park Apartments) and is planning to infill two large apartment buildings into the large park area containing the pavilion and reflecting pool. Their plan destroys over 30 large mature trees, the reflecting pool and pavilion that had had been so important to the original design, and offsets the delicate balance between the townhouses and apartments in the original design.
How You Can Help
The DC Preservation League and the Committee of 100 have filed an Application for Historic Landmark with the support of many of the residents of Capitol Park and the larger southwest community. Please write a letter of support for this outstanding project and send it to:
Mr. Tersh Boasberg, Chairman
DC Historic Preservation Review Board
801 North Capitol Street, NE, Suite 3000
Washington, D.C. 20002
In your letter please reference:
Historic Landmark Application for Potomac Place Apartments and Property
800 4th Street SW, Washington, D.C. 20024
Case #03-04
For more information about how to help, please contact:
Krista Schreiner Gebbia
DC Preservation League, Tel: 202.955.5616,
krista@dcpreservation.org
Ron McBee, Tel: 202.554.2021
ron_mcbee@hotmail.com



