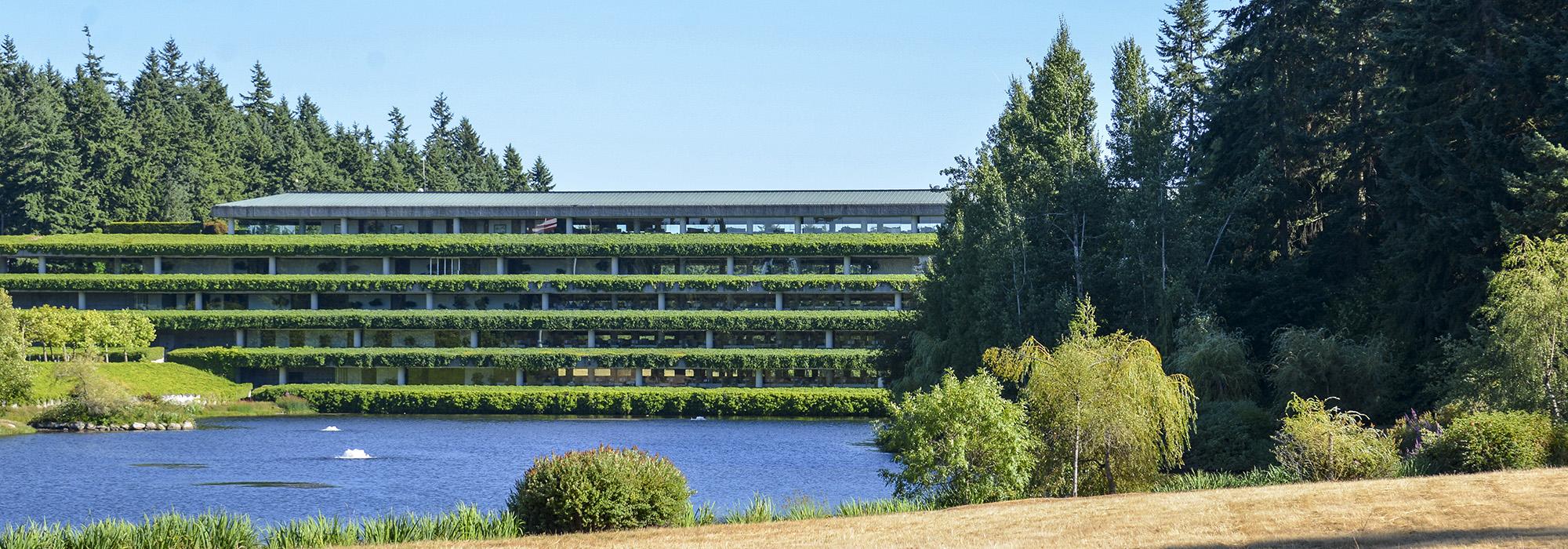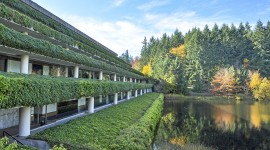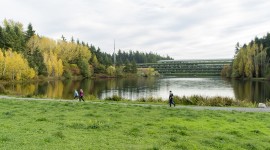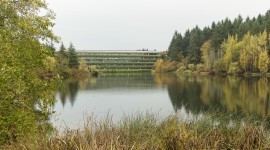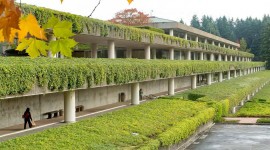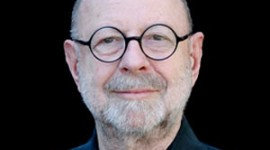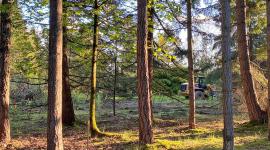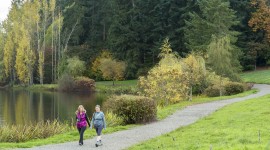From Headline to Prophecy: The World’s Most Beautiful Corporate Campus is about to be Turned into Industrial Buildings
It was foretold in Fast Company and now the likelihood that the most important corporate campus in the world would be defiled by massive expanses of new warehouse space became more of a reality at the most recent Section 106 meeting about the future of the former Weyerhaeuser Corporate Headquarters. And the irony of the timing could not be more acute: the day after Earth Day, the annual event to demonstrate support for environmental protection, and on the heels of Washington Governor Jay Inslee’s executive order about the importance of protecting archaeological and cultural resources, especially “Native American sacred places and landscapes [that] are foundational to the identity and spiritual practices of Washington’s tribal nations.”
The Weyerhaeuser complex in Federal Way, WA, a seamless melding of landscape architecture and building architecture, is a progenitor of environmentally sensitive development and lays lightly on lands sacred to the Puyallup and other tribal nations. The site was sold to the Los Angeles-based developer Industrial Realty Group (IRG) in 2016. Initial plans to develop a fish processing plant on the site gave way to the present proposal to construct some 1.5 million square feet of generic warehouse space on the campus.
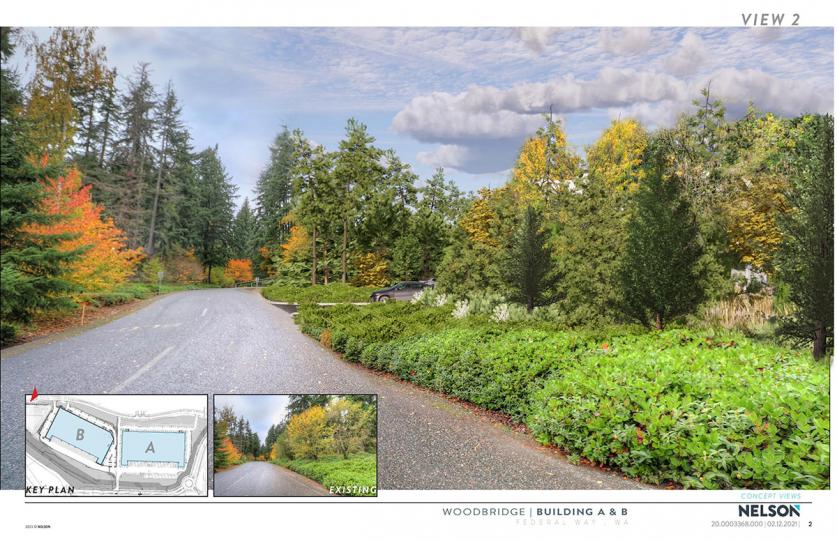
One of the key issues is how much of the new construction would be visible along viewsheds to and from the headquarters building. Lance Lundquist at the Army Corps of Engineers, who is managing the Section 106 process, says he always assumed that new construction would be visible. Allyson Brooks, director of the Washington State Department of Archaeology and Historic Preservation (DAHP), refers to the visibility of the new construction as a “puncture would.” IRG entered into the public record renderings that shows the new construction hidden behind a buffer of trees and understory plantings [above]. Also entered into the public record were ground level visual simulations developed for The Cultural Landscape Foundation (TCLF) by SWA and PWP Landscape Architecture, based on data filed by IRG with the City of Federal Way, which concluded significantly more of the new construction would be visible [below].
![Weyerhauser Views[2]-page-002.jpg Visual simulation heading north on Weyerhaeuser Road towards Warehouse B prepared by SWA and PWP Landscape Architecture.](/sites/default/files/styles/wysiwyg_full_width/public/thumbnails/image/Weyerhauser%20Views%5B2%5D-page-002.jpg?itok=vL-PPE0q)
![Weyerhauser Views[2]-page-004.jpg Visual simulation heading north on Weyerhaeuser Road towards Warehouse B prepared by SWA and PWP Landscape Architecture.](/sites/default/files/styles/wysiwyg_full_width/public/thumbnails/image/Weyerhauser%20Views%5B2%5D-page-004.jpg?itok=4CAE-MET)
Given these dueling visual simulations, TCLF and other official consulting parties called for the Corps to engage a neutral third party to develop visual simulations that could guide the negotiations to avoid, minimize and mitigate the degree of negative impacts that would be caused by the new warehouses and their associated parking and related infrastructure. In Section 106 meeting minutes the Corps’ Lundquist wrote: “the Corps could require such a study to be completed, but based on the information currently available do not think it is necessary for us to continue our Section 106 consultation” in part because, “[r]egardless of the result, all parties are in agreement that the project would have an adverse effect on the viewshed.”
In essence, yes, there will be a problem, but we are being told that we don’t need to know the extent of the problem.
Though the Corps is managing the Section 106 process, negotiations for dealing with the negative impacts have taken place between IRG and DAHP’s Brooks. However, on several occasions in the meeting Brooks indicated that she had gone as far as she could and was ready to move on: “We got as far as we could get with IRG. They compromised and we compromised; it’s as far as we could get. I’m going to say it again, these are huge buildings that are going in … there’s an adverse effect … now it’s really in your lap Lance as the Corps. Do you issue a permit with mitigation? Or is the effect so great that you decide not to issue a permit? But I don’t see our agency being able to get any farther than we’ve gotten.”
The decision does ultimately reside with Lundquist and the Army Corps. Perhaps the most revealing comment came towards the end of the meeting when Cassie Phillips working with Save Weyerhaeuser Campus asked Lundquist if the totality of the proposed mitigation measures in conjunction with local requirements were “adequate to accomplish your goal of adequately mitigating the visual effects of the building.” Lundquist responded: “They don’t have to be adequate under Section 106. The goal is to minimize and minimize can be 1% minimize or 100%.” He later added: “Is there going to be some viewshed impact? Absolutely.”
Unfortunately, without neutral third party-generated visual simulations, neither Lundquist nor anyone else involved in this process knows the extent of the negative impacts on the world’s most important corporate campus.



