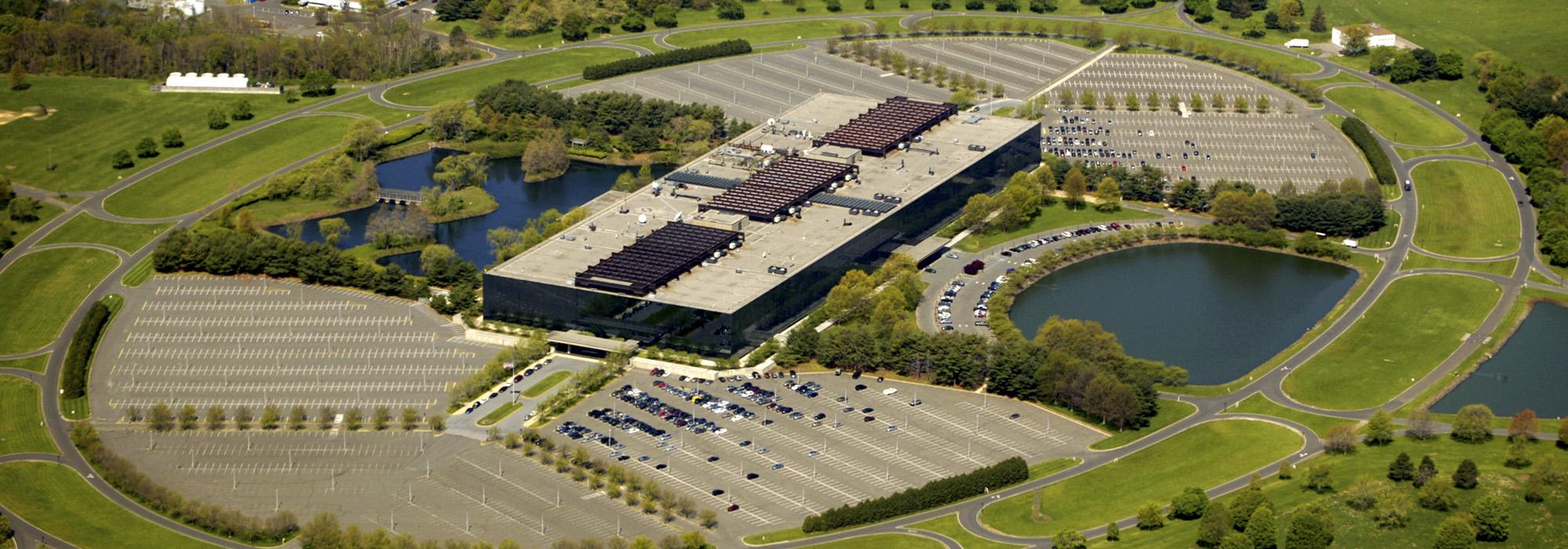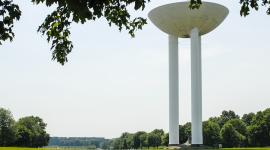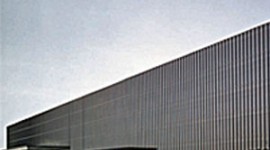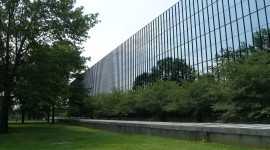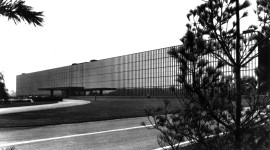Holmdel Township to Hold a Vote on Bell Labs Redevelopment Plan
Holmdel Township will hold a vote on December 20, 2011, to establish a redevelopment plan that outlines goals for the historic 472-acre Bells Labs property owned by Alcatel-Lucent.
While the proposed plan is consistent with the goals outlined in the township’s 2004 Master Plan and 2010 re-examination report, the proposal for an 18-court tennis academy and a golf course on the Bell Laboratories site threatens to compromise the integrity of the iconic Sasaski, Walker and Associates landscape.
The Eero Saarinen-designed building with Sasaki, Walker and Associates-designed campus has been deemed eligible for inclusion in the National Register of Historic Places and has been listed on Preservation New Jersey’s list of the state’s Most Endangered Historic Places. The site’s overall importance is based on the Saarinen building and the Sasaski, Walker and Associates landscape as a single unified entity.
A coalition that organized the Bell Labs Charrette and published the final report in 2009 includes the New Jersey Chapter of the American Institute of Architects (AIA-NJ), Preservation New Jersey (PNJ), the National Trust for Historic Preservation, DOCOMOMO-US (DOcumentation and COnservation of buildings and sites of the MOdern MOvement), the DOCOMOMO US/NY Tri-State Chapter, the Recent Past Preservation Network, The Cultural Landscape Foundation, and the New Jersey Conservation Foundation. Nina Rappaport of Docomomo New York/Tri-State states, “The architect and landscape architect worked collaboratively to create a unique and singular vision for Bell Labs. There is no distinction between the jewel and the setting – it is all of one piece.”
With this proposal coming up for a critical vote, preservation and design advocates are also concerned about the design of the interior landscape. Renderings presented at a public community event in September 2009 proposed removal of the east and west walls of the atrium and the Sasaski, Walker and Associates interior landscape design and their related Saarinen seating elements to create a “town square” in the cavernous atrium. The atrium would be transformed into the public common space, within the mixed-use Bell Laboratories building, that would serve the surrounding residential units.
The public is encouraged to submit letters of support for the retention of the design’s significant features to the Planning Board via the township’s website.



