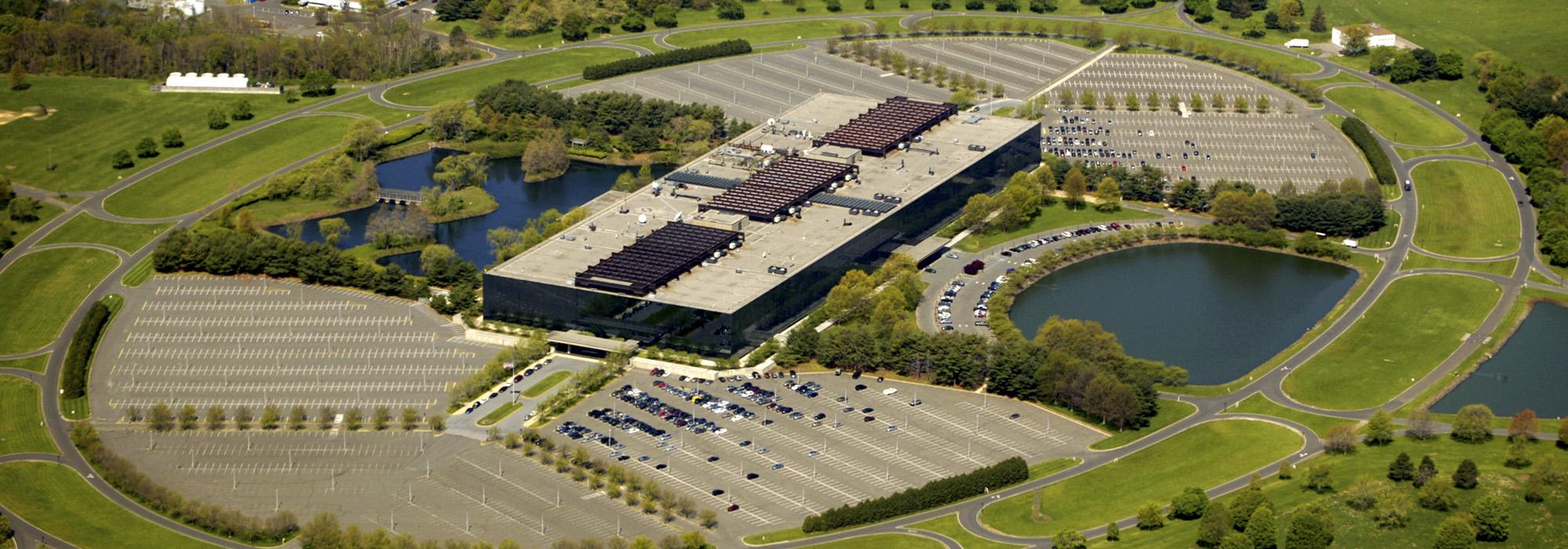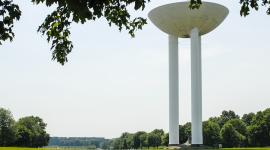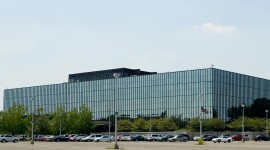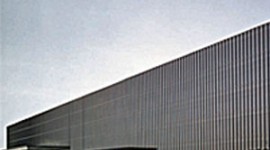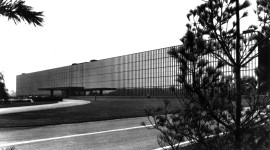Preservation Collaboration: Saarinen’s Bell Labs
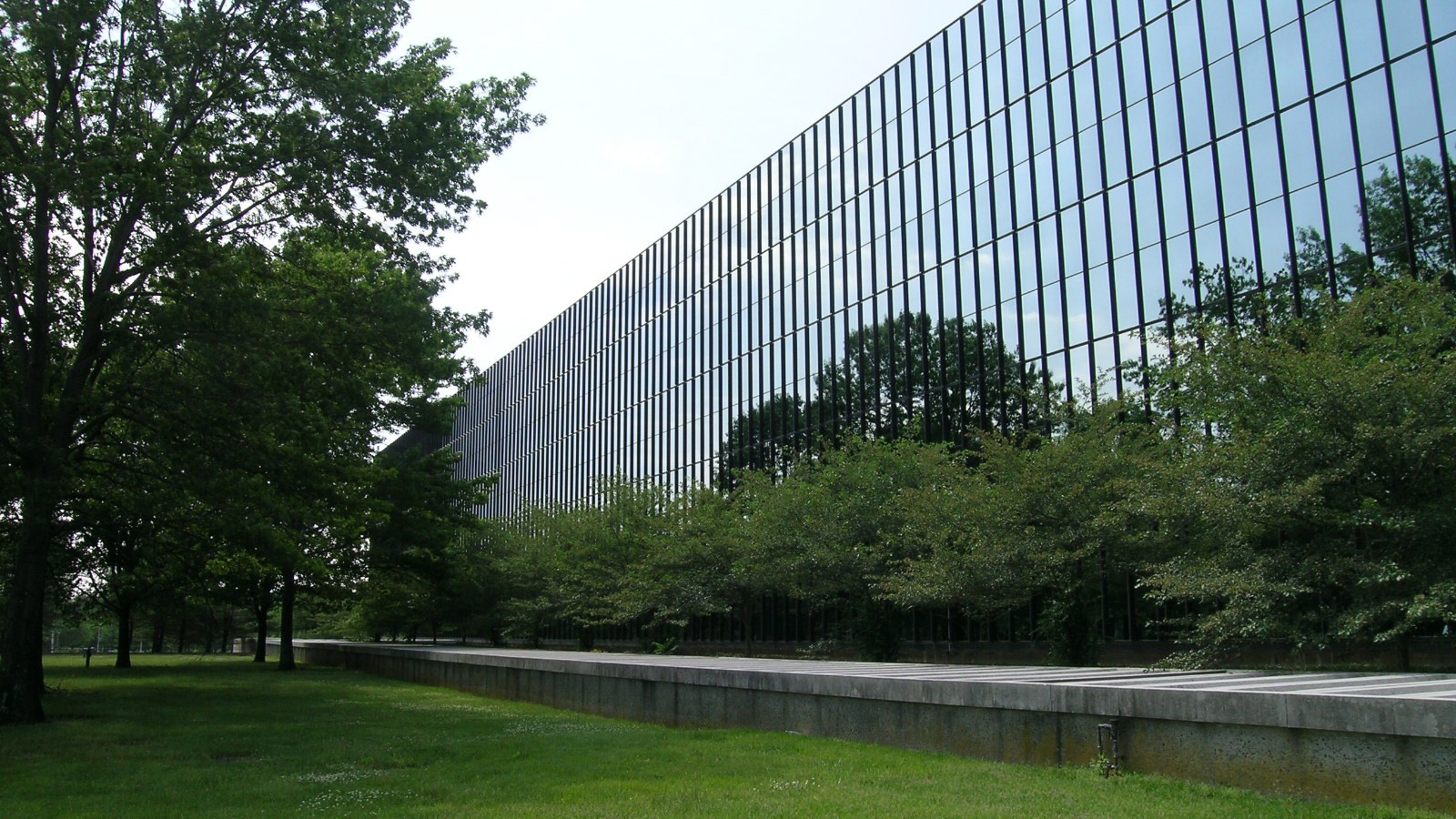
The shuttered, Eero Saarinen-designed Bell Laboratories (1957-1962) sited on 472 acres in Holmdel, New Jersey, continues to generate attention from national preservation groups following an April 2008 charette and subsequent publication.
Somerset Development has shown an interest in buying the property; they have developed many other residential projects in New Jersey, some on reclaimed brownfields such as the former Curtis Wright factory. However, while Somerset Development presented their preliminary redevelopment scheme at a public meeting in February, the town is in a quandary as to how the site should change. While there is consensus around specific elements, the town’s larger goals remain in flux. If the town decides to promote adaptive reuse of the site, Bell Labs could set precedent for the preservation of Modern cultural landscapes.
Alcatel-Lucent vacated the nearly 46 acre facility in July 2007, and, while the building was still in limbo, local community groups and preservation organizations joined forces to guide discussions about reuse and respond to new development proposals. Sponsored by the American Institute of Architects’ New Jersey Chapter, Preservation New Jersey, DOCOMOMO New York/Tri-State, and the National Trust for Historic Preservation, the charette convened 38 design and preservation professionals over three days to address the problems that surround the sustainable reuse and retention of this historic Saarinen building and Sasaki, Walker and Associates’ landscape. The group will make a presentation of their collective efforts to the Township's Council in Holmdel and will hold a press conference in New York to highlight the project in later this month.
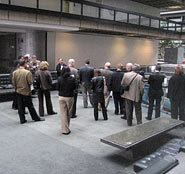
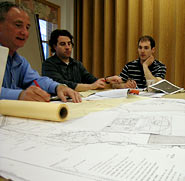
Courtesy Michael Calafati
Coordinated by Michael Calafati of Historic Building Architects, the charette included a tour of Bell Labs conducted by Alcatel-Lucent representatives, followed by events at the nearby Holmdel Community Center where Jim McCorkel, former co-president of local host Citizens for Informed Land Use, offered the welcome. Nina Rappaport, chair of DOCOMOMO NY/Tri-State, spoke of Saarinen’s importance and the Bell Labs site, which has been declared eligible for listing on the National Register of Historic Places. Groundbreaking telecommunications research at the facility led to the development of fax technology and cellular telephones. Several of Bell Labs’ retired scientists and staff joined a panel discussion assessing the building’s functionality and spoke appreciatively of its spirit of place. Former employees challenged the often-stated claim that the building is inflexible and cold, noting instead its robustness, its connection to the landscape, and the design features that fostered a collegial working environment.
On the main charette workday, participants, led by facilitator Clinton Andrews, Ph.D., associate professor and director of the Urban Planning and Policy Development program at Rutgers University’s Bloustein School, explored reuse alternatives incorporating architectural, programmatic, marketing, and mechanical system issues. Everyone gave their expertise, ideas, and time with great enthusiasm. The concepts illustrated a range of solutions that focused on improved building performance and incorporating sustainable insertions while preserving its Modern, character-defining features. Innovative examples included retrofitting the distinctive mirrored exterior walls with interior glazing to create a double skin for increased environmental control, new light wells to introduce additional natural light into the original windowless laboratories, adding photovoltaic cells to the flat roof and parking lot areas to produce electricity on site, and opening the atrium ends to improve air circulation. The study groups also envisioned new programs for the building, such as high-tech laboratories, healthcare, educational, cultural, and residential uses that could be carried out under a multiple- or single-lead owner development plan.
There was consensus to maintain the landscape as public open space. Four months later, Richard Garber of the New Jersey Institute of Technology (NJIT) completed an architecture studio in which students furthered the charette’s building analysis and created computer-aided design (CAD) drawings. The DOCOMOMO NY/Tristate chapter produced documentation to add the complex to the DOCOMOMO Register. In December 2008, a 70-page book was published highlighting the history of the site, employee oral histories, the building analysis by NJIT students, and most importantly, the innovative ideas to preserve the building.
The current Somerset proposal would use the historic Saarinen building as its base while adding 600 low-rise residential units on the east and west, with taller buildings nearest the Saarinen building. The new development would occur around existing circulation patterns. Programmatic concepts from Somerset include a mix of uses from office spaces, conference center, hotel, retail, and a small number of upper-level residential units. The main change proposed is to remove the solid walls at the east and west ends to open the two outer atriums to the outdoors. Somerset’s intent is to preserve much of the Sasaki designed landscape in perpetuity and it is exploring how to accomplish this. As the project moves forward, there is a strong sense that collaboration will lead to a successful outcome for all.
Images courtesy the author, except when noted.



