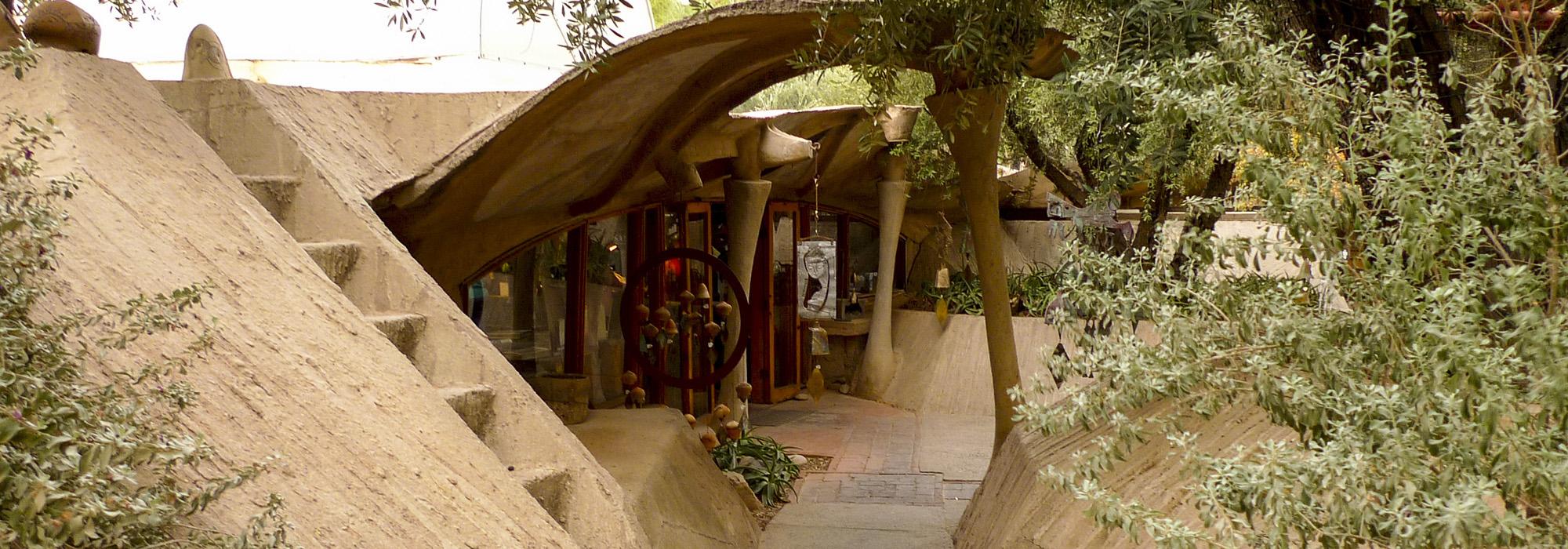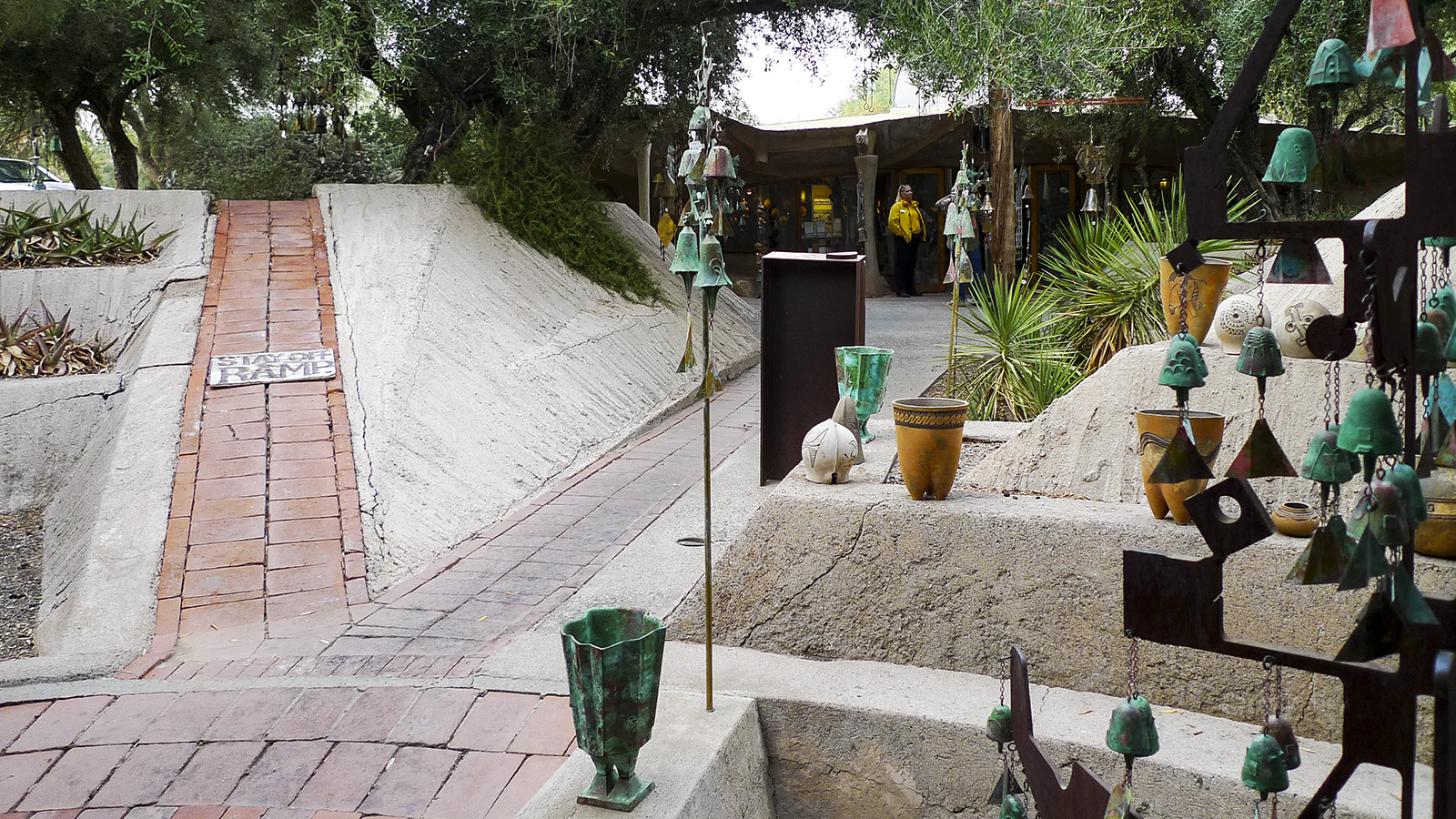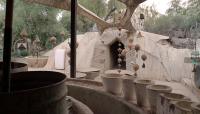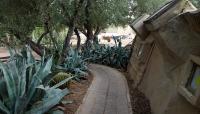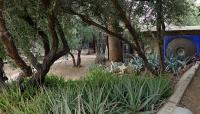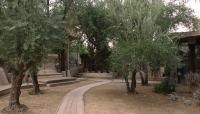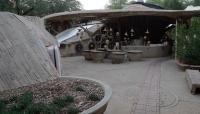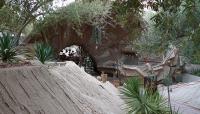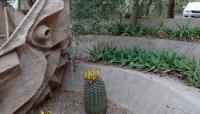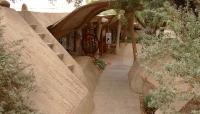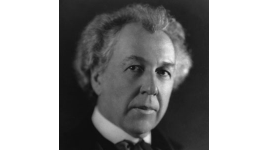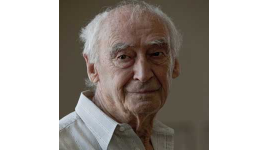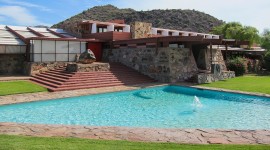Landscape Information
Introduced to Arizona through a fellowship with Frank Lloyd Wright at Taliesin in the 1940s, Italian architect Paolo Soleri began construction on his home and studio outside of Scottsdale in 1956. Soleri named the one-acre complex Cosanti from the Italian words “cosa” and “anti,” meaning before/after-things. Soleri first began using his trademark earth casting technique to construct many of the buildings on the property in the 1950s, a process that requires pouring concrete over river silt molds. Once the concrete solidified the earth was removed, leaving the hollow forms.
Indoor and outdoor spaces are intertwined at Cosanti. Facing out onto open-air courtyards, the organic architecture is designed to take advantage of passive heating and cooling techniques. South-facing open air half-dome structures called apses are utilized throughout the community as year-round workspaces, which take advantage of summer shade and winter sun. Many of the structures are partially underground to provide further insulation. Garden paths wind through the desert landscape and terraced concrete beds are planted with native and Mediterranean plantings. Plant materials provide their own structural qualities and the palette includes cacti, olive trees, agave, and aloe vera. The complex consists of roughly six structures that house residences, offices, studios and a shop where ceramic and bronze items created by the residents are sold to support the foundation. The foundation’s trademark windbells can be seen hanging throughout this Arizona State Historic Site.



