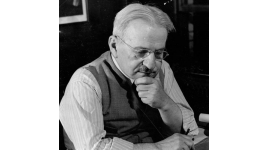Landscape Information
In 1924 George Booth began to transform his country estate into a setting for educational and cultural institutions. Between 1925 and 1948, resident architect Eliel Saarinen designed 22 buildings for four separate schools. The Cranbrook School for Boys was established in 1925, followed by the Institute for Science in 1930, the Kingswood School for Girls in 1931, and the Academy of Art in 1932.
The schools are set within a designed landscape that ranges from formal gardens to naturalistic woodlands and lakes. H.J. Corfield and O.C. Simonds shaped the property’s landscape around Cranbrook House prior to 1924. After 1925, C. DeForest Platt planted the Arts and Crafts-style Cranbrook School’s interior courtyards with deciduous trees, flat lawn panels, shrubs, and perennial borders. Edward Eichstadt provided planting plans for Saarinen’s Art Deco-style Kingswood School in 1934, with open lawns and small flowering trees to contrast the mature native woods surrounding the site. Water features and over 70 outdoor sculptures by Carl Milles, Marshall Fredericks, and other artists grace the grounds.
The campus includes Cranbrook House (designed by Albert Kahn in 1908) as well as the Gothic Revival-style Christ Church (designed by Bertram Goodhue Associates in 1926), a theater, four schools, and two museums. Steven Holl, Tod Williams and Billie Tsien, Rafael Moneo, and Peter Rose have also designed campus buildings in the last twenty years. The latest campus plan was produced by Kenneth E. Bassett of Sasaki Associates in 2002. Now 319 acres, Cranbrook was designated a National Historic Landmark in 1989.

















