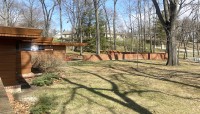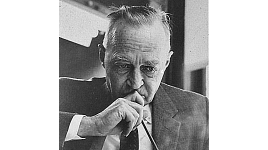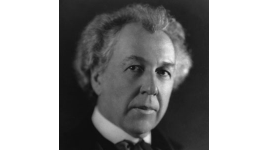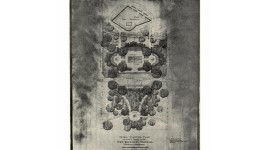Landscape Information
Commissioned by Melvyn and Sara Smith in 1946, this custom Usonian home sits on a three-acre parcel of land designed by Thomas Church. Both public school teachers in Detroit with modest salaries, the Smiths approached architect Frank Lloyd Wright to design a house within their budget. Wright agreed, and through the Smiths’ personal contracting and construction efforts as well as donated labor and materials from the community, the house was constructed in 1949. In 1957, while staying as the Smith’s houseguest, landscape architect Thomas Church produced a preliminary landscape plan for a nominal fee.
The site originally comprised a meadow, scattered with maples and oaks, and a marsh fed by a small stream. Melvyn Smith used a rowboat to dredge the marsh into a pond, which Church later redesigned into a modernist biomorphic form. Smith later enlarged the pond with the help of his neighbors.
Wide overhangs, flat terraces, and low-lying running bond brick walls extend the low slung, L-shaped structure into the landscape. The canopy of mature oaks throughout the site creates dappled light on the surrounding lawn, embellished with abstract metal sculptures by Cranbrook Academy of Art graduates collected by the Smiths. In 2021, site rehabilitation was undertaken by Quinn Evans, including planting renewal to recapture Wright, Church, and Melvyn Smith’s design intents. These include a low-lying juniper hedge punctuated by paper birch trees and surrounded by azaleas and other juniper varieties extending off the western side of the house in a soft curve. While the surrounding area was mostly undeveloped upon the Smith’s purchase of the property, additional homes have been built around the pond over the years.
The property was listed on the National Register of Historic Places in 1997 and was acquired by the Cranbrook Center for Collections and Research in 2017.

















