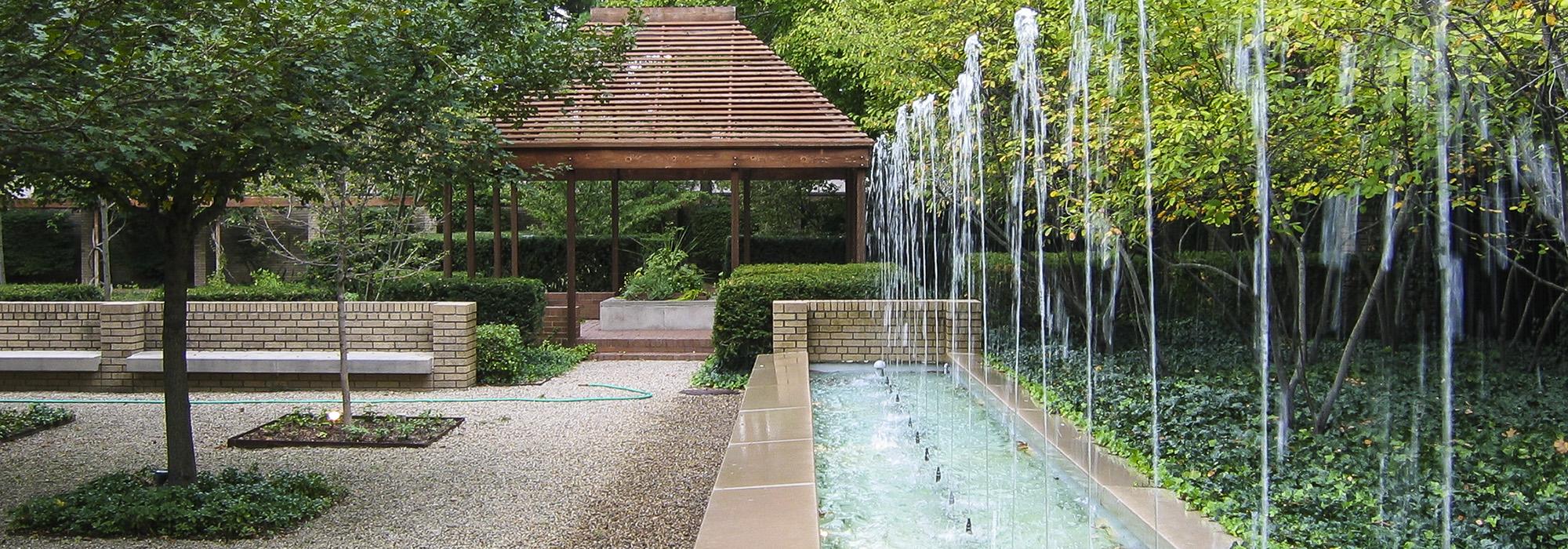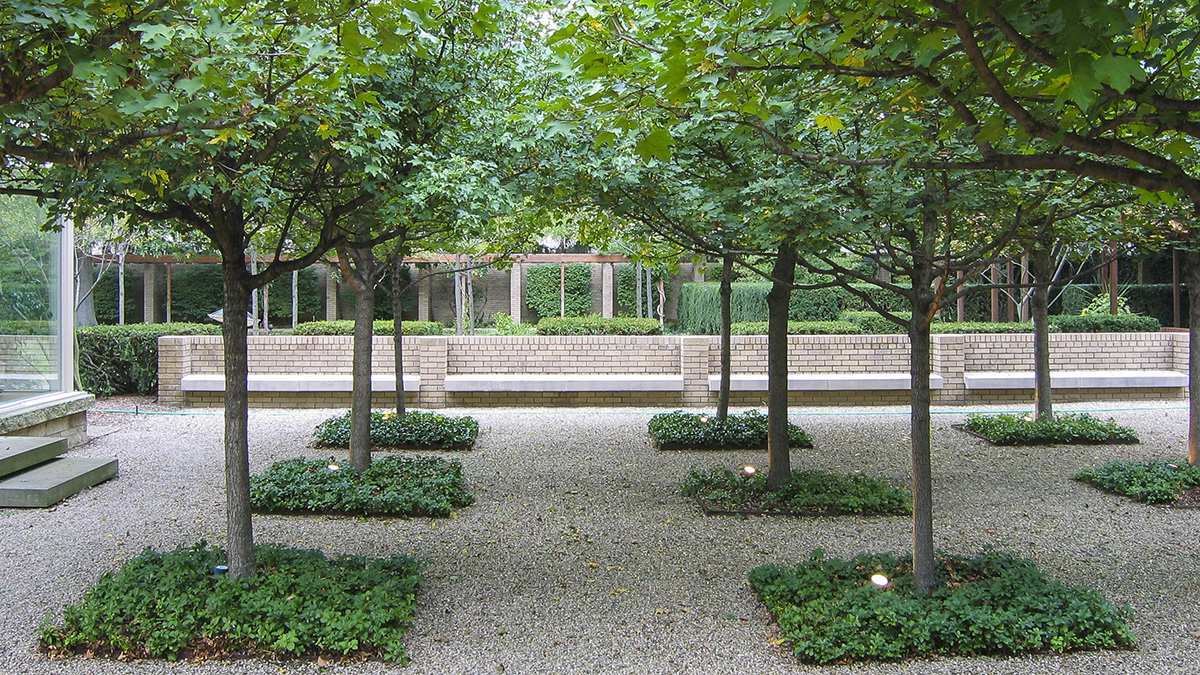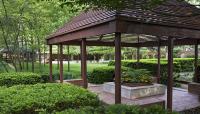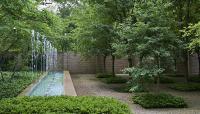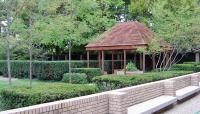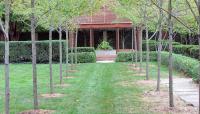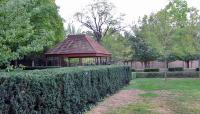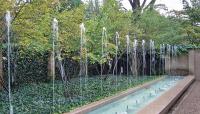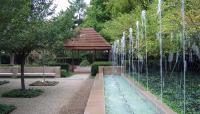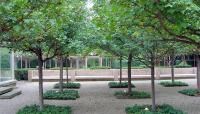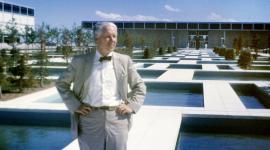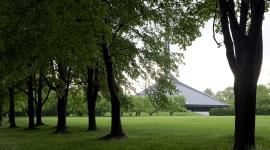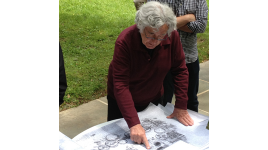Landscape Information
This private, half-acre garden was designed for Clarence O. and Muriel Hamilton between 1959 and 1965. The landscape complements the Modernist house designed in 1948 by Maurice Thornton, which was remodeled by Anna Campbell Bliss in 1971.
The house faces onto an informal front lawn defined by curvilinear plantings of crepe myrtles, yews, and quince which screen it from the street, with a row of sugar maples edging the driveway. The backyard garden’s design is predicated upon a variety of tightly woven, geometrically structured spaces arranged around an open lawn. It is enclosed by a seven-foot high, yellow-brick wall and adorned with espaliered firethorn shrubs and English ivy. The side of the house extends into a gridded bosque of littleleaf lindens enclosed by a low brick wall with benches. The trees are planted in square beds of pachysandra and divided by gravel pathways. The bosque opens onto an elevated water channel with a row of projecting fountain jets, edged by crepe myrtles. Parallel to the rear elevation of the house, an allée of honey locusts connects to an open-air pavilion on one side (adjacent to the bosque) and a similar glass-enclosed dining pavilion on the other. A large brick-paved patio and rectangular swimming pool lie adjacent to the glass pavilion, perpendicular to the house. The back edge of the property is spanned by a wooden arbor set on brick piers and draped in wisteria.



