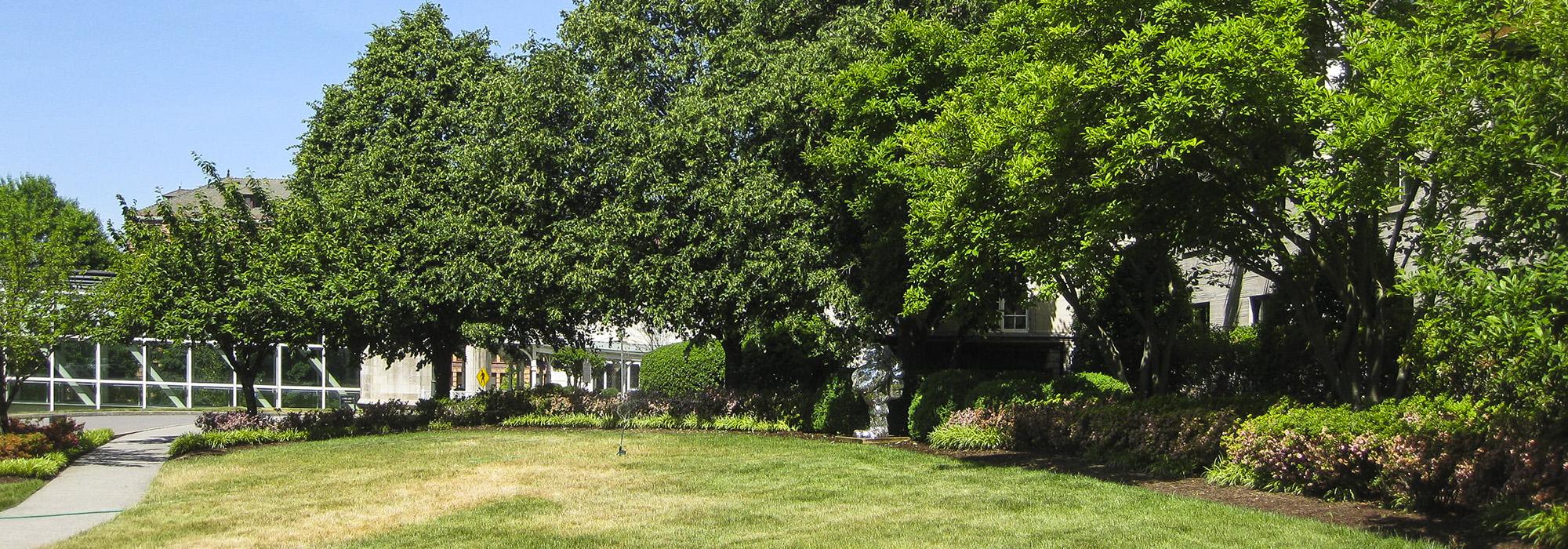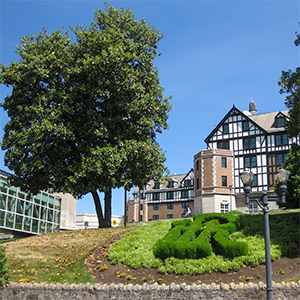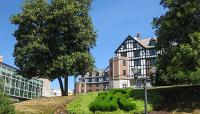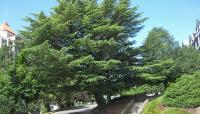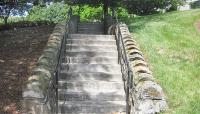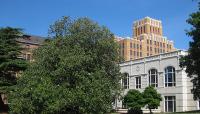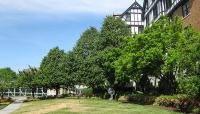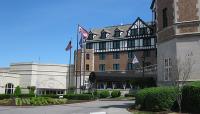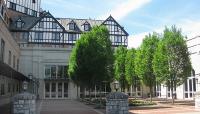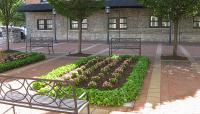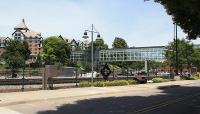Landscape Information
Sited on a hilltop and separated from downtown Roanoke by below grade railroad tracks, this Tudor Revival-style hotel opened in 1882. Designed by architect George Pearson, the structure flanked the tracks and passenger station operated by Norfolk & Western, which purchased the hotel in 1910. Several alterations and additions expanded the hotel’s capacity from an original 94 rooms to 250 in 1938. It was at this time that landscape architect Albert Farnham was commissioned to design the seven-acre grounds. Farnham inherited a picturesque landscape encircled by a rusticated limestone wall and dotted with specimen trees including southern magnolia, red maple, and deodar cedar. To this—on undulating topography and amidst expanses of lawn—he planted dogwood, holly, redbud saucer magnolia, Japanese cherry, and boxwood. Perimeter plantings secluded the property from its industrial surroundings; stone steps from the train station and three driveways provided pedestrian and automobile circulation to the main entrance. Nearby, a 35-foot-diameter reflecting pool was centered in a 78-foot-diameter circle of neatly-clipped lawn. To the north of the hotel, Farnham designed a formal perennial garden shaded by flowering mimosas.
The hotel continued to prosper, operated by Norfolk & Western until its merger with Southern Railway in 1982. Seven years later, Norfolk Southern donated the property to the Virginia Tech Real Estate Foundation for use as a conference center. In 1993 Roanoke-based Hill Studio developed a master plan, drawing on Farnham’s design, that included a planting design for the railroad terrace and a pedestrian walkway across the tracks linking the hotel to downtown. The conference center opened in 1995 and a year later Hotel Roanoke was listed in the National Register of Historic Places.



