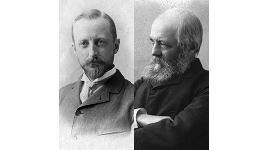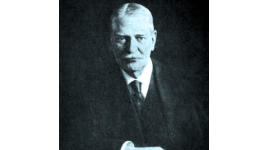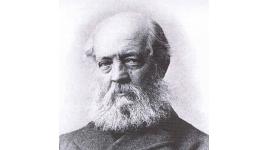Landscape Information
One of the first preparatory boarding schools in the United States, Lawrenceville School was founded in 1810 as the Maidenhead Academy. Hired by the board of trustees in 1880, Frederick Law Olmsted, Sr., created a campus master plan predicated on fostering a vibrant academic community. Working closely with architects Peabody & Stearns to carefully site a dozen buildings, Olmsted drew from the English campus system with buildings arranged around a central green. Known as the Circle, this kidney-shaped lawn is ringed by several residency halls, the Edith Memorial Chapel, and administrative buildings built in the Neo-Romanesque style. Olmsted created a living “museum of botany and dendrology” for students’ edification, with 371 species of trees planted throughout the landscape, arranged by genus for easy comparison. Campus additions in the 1920s by Delano and Aldrich would leave the Circle untouched, expanding outward to include more housing, classrooms, and extensive athletic facilities. Olmsted Brothers would serve as the consulting landscape architects during this expansion.
The Lawrenceville School campus now comprises 700 acres of park-like land and is the setting for a golf course, arts center, sports complex, and a 30-acre solar farm. In 2016 a new campus master plan by Sasaki Associates addressed the modernization of the school while respecting the original Olmsted design. The master plan dedicated space around the campus’s perimeter for additional athletic, academic, and residential facilities, and enhanced circulation. The school administers an endowed fund to maintain the integrity of the largely intact historic designed landscape. Eighteen acres of the campus within the parameters of Olmsted’s design was designated a National Historical Landmark in 1986.















