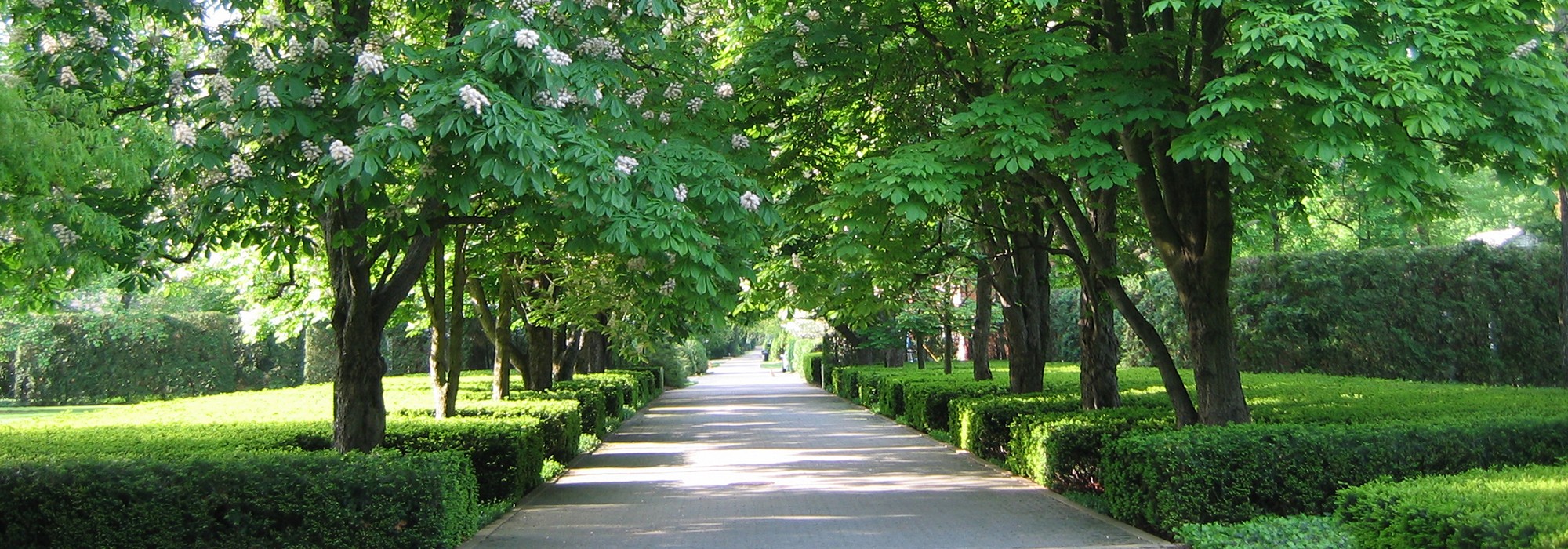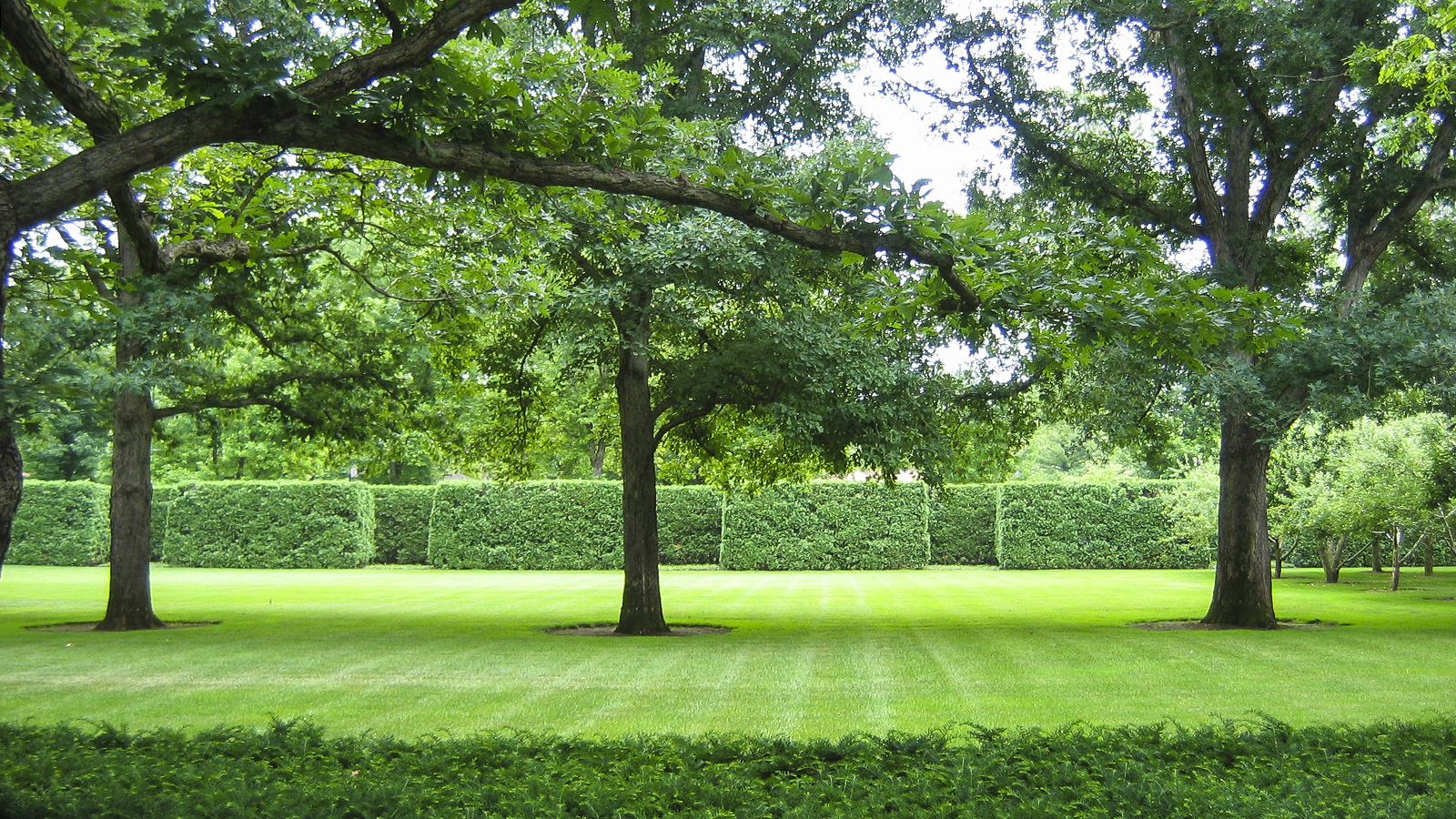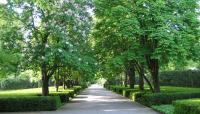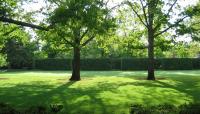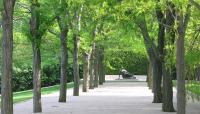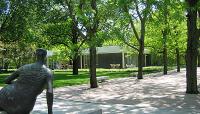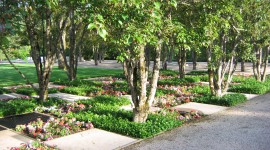Landscape Information
Considered to be his residential masterpiece and an iconic Modernist garden, this 13-acre property was developed by the Office of Dan Kiley between 1953 and 1957 as a unified design through the close teamwork of Dan Kiley, architects Eero Saarinen and Kevin Roche, interior designer Alexander Girard, and clients Irwin and Xenia Miller. The house interior is arranged around a cruciform grid of steel columns. Kiley’s plan for the garden, divided into multiple outdoor rooms, responds to the orthogonal, geometric order of the house without being constrained by a strictly symmetrical layout.
The entrance drive is flanked by an allée of horse chestnut trees, with a gridded orchard of apple trees planted just east of the drive. The landscape’s most prominent feature is an allée of honey locusts that define an axis along the west side of the house and extend almost to the limits of the property. Historically, sculptures by Henry Moore and Jacques Lipschitz anchored the two ends of the axis. Finely textured, buff-colored crushed stone contrasts with the dark green of the honey locust leaves. Edged by a row of red maples, an open, managed meadow slopes toward the river, ultimately becoming a natural wooded area. In 1999 landscape architect John Curtis renewed the gardens plant materials, replacing the failed redbud grove with crab apple trees and restoring the honey locust allée.
In 2000 the Miller property became a National Historic Landmark. The property was the home of Mrs. Miller until her death in 2008. In 2009 the Indianapolis Museum of Art took official ownership of the property.



