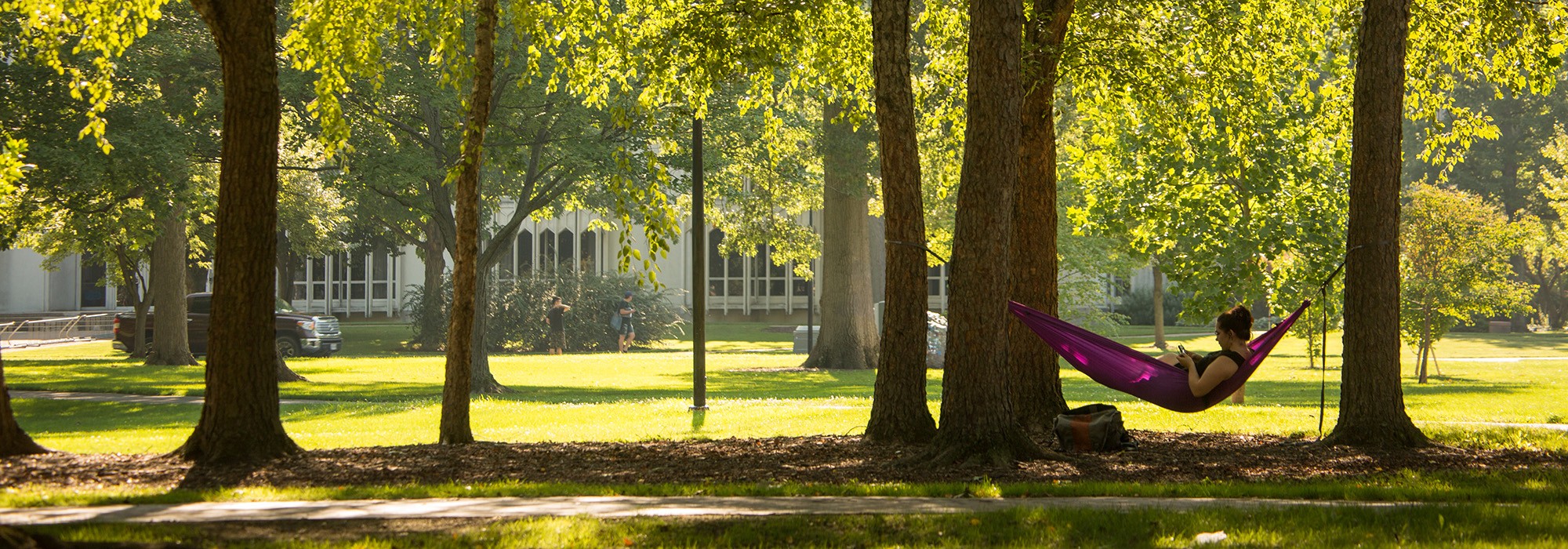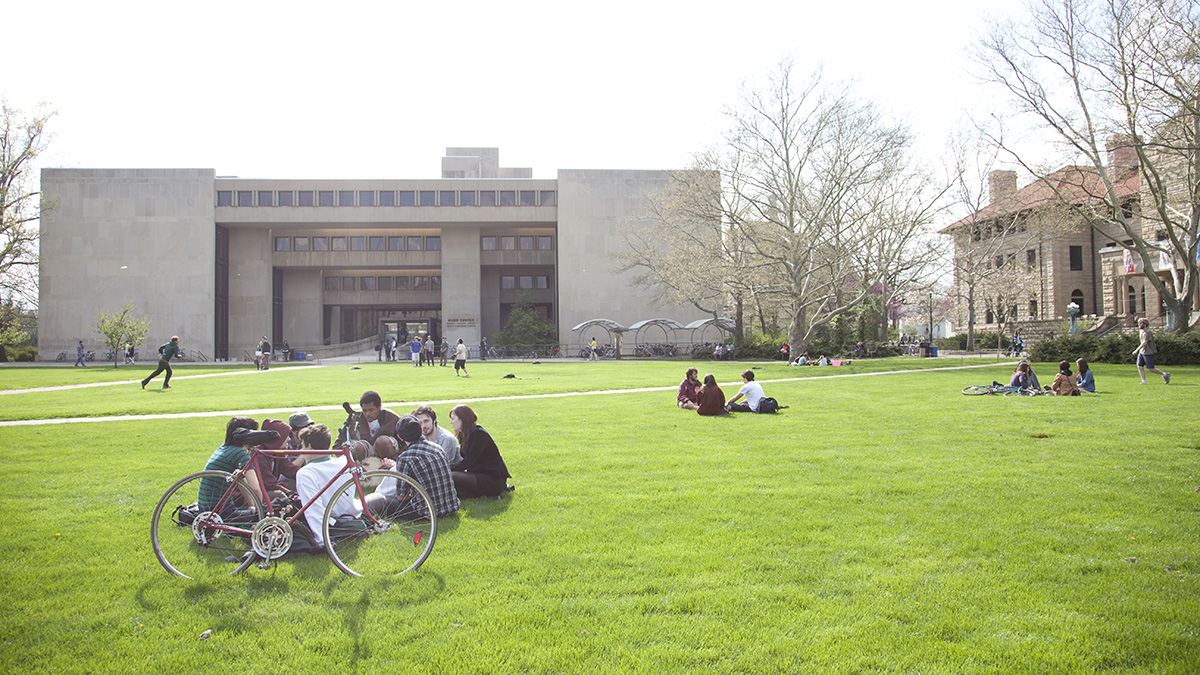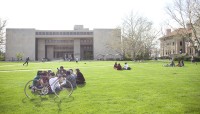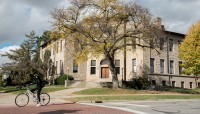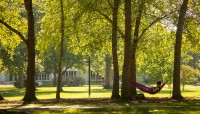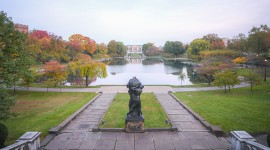Landscape Information
In 1833 John Shipherd and Philo Stewart acquired approximately 5,500 acres of relatively flat land in Ohio to establish a missionary college and town. Named for pastor Jean-Frederic Oberlin, the town became a center for the abolitionist movement, with the college being among the first in the nation to admit African Americans and women. In its first decades, the Oberlin Collegiate Institute consisted of a few buildings organized within a thirteen-acre square dotted with trees planted by students. The school was redesignated Oberlin College in 1850.
In 1913 the college engaged Olmsted Brothers (John Charles Olmsted with Percy Jones) to develop a campus plan alongside architect Cass Gilbert. Their report recommended clearing the square (retaining a memorial arch erected in 1903) and maintaining it as a village green. They laid out axial sandstone pathways shaded by rows of elms along with a path framing the perimeter. Trees including maple, hickory, and sycamore were dispersed throughout the lawn. At Olmsted Brothers’ recommendation, Gilbert designed several Romanesque Revival buildings, including the Allen Memorial Art Museum (1917), surrounding the square, while dormitories were sited near amenities like athletic fields. In the 1930s, landscape architects Pitkin and Mott and Gordon Cooper completed additional projects, including an arboretum.
Following a period of growth, the college engaged landscape architect Beatrix Farrand to prepare a campus plan in 1938. Farrand maintained the Olmsteds’ design intent while introducing changes, repaving sandstone walks with flagstone and replacing diseased elms with native species including white oaks. She adorned buildings with trellises of forsythia and ivy and created terraces framed by dry stone walls.
Major additions to the campus in the twentieth century include the conservatory complex (1963) and King Building (1964) designed by Minoru Yamasaki, and a bandstand added to the square in 1987. In the 21st century, McDonough Partners with landscape architects Andropogon Associates designed the Lewis Center for Environmental Studies (2001), and campus master plans were completed by BNIM and DLR Group.
The square was named in honor of abolitionists Arthur and Lewis Tappan in the 1940s and designated a National Historic Landmark in 1965. The Oberlin College Multiple Resource Area was listed in the National Register of Historic Places in 1978.



