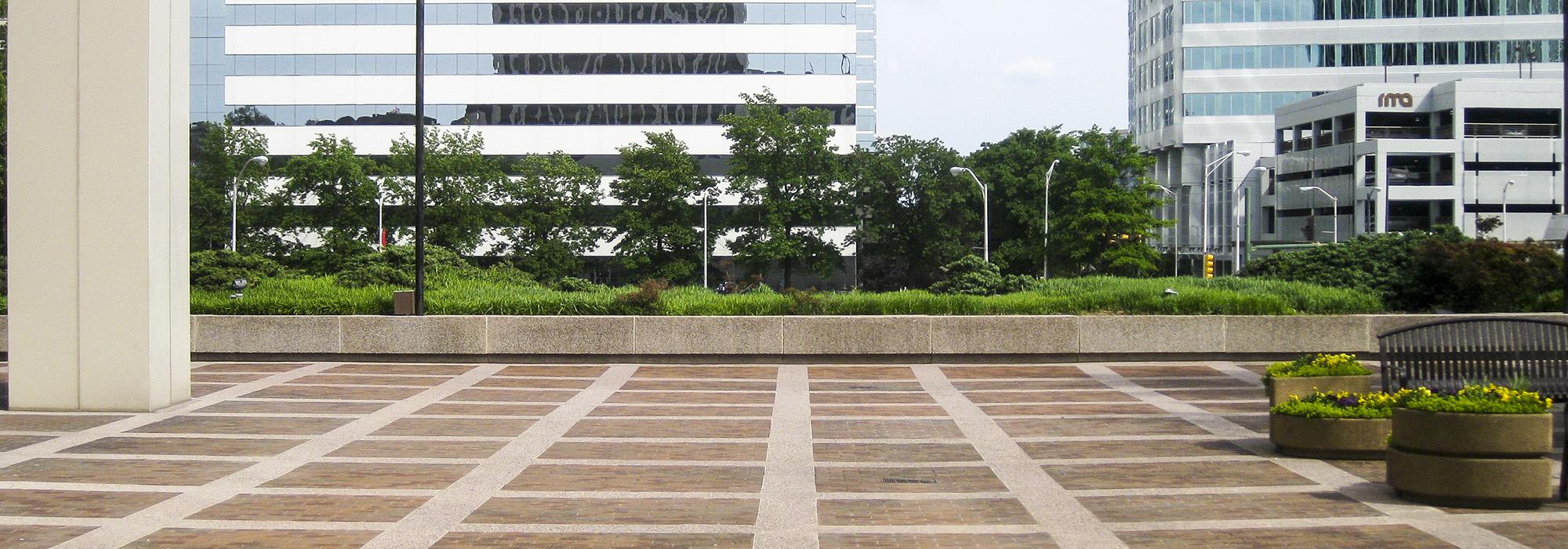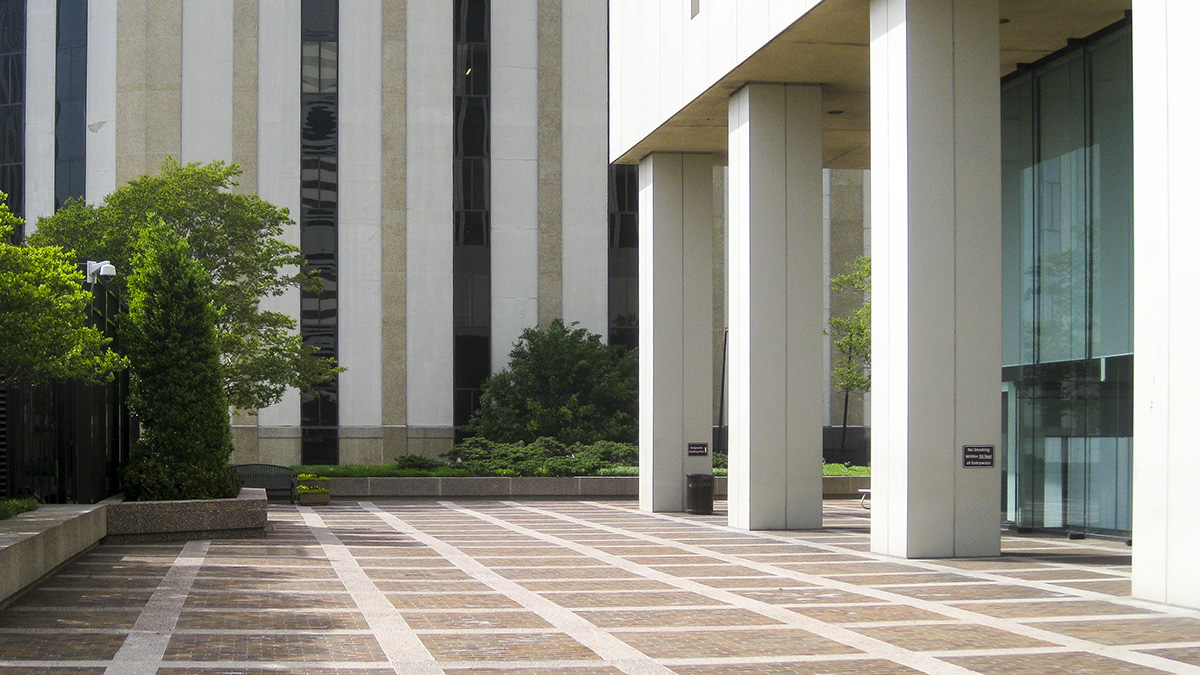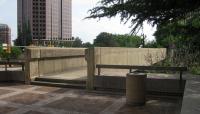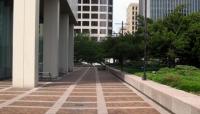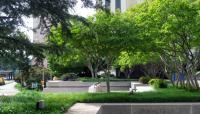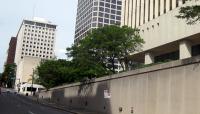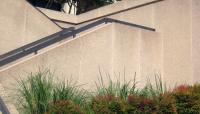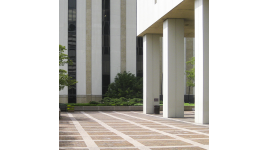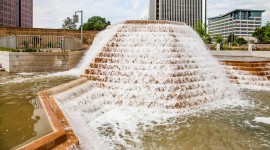Located in downtown Richmond’s financial district, this 1.5-acre plaza sits atop a parking garage, operating as a platform for the 22-story Dominion Power headquarters. Designed by architect Vlastimil Koubek, the building and plaza were conceived as a continuous unit. The project was completed 1978 as part of a larger urban renewal plan, which also included the construction of Kanawha Plaza and the Federal Reserve Bank building to replace a rail yard and warehouse district.
Similar to Mies van der Rohe’s Seagram Building and Plaza in New York City, the ground floor of the tower, enclosed by a glass curtain wall, occupies a smaller footprint than the main structure. A colonnade supports the upper floors of the building, creating covered walkways that surround the ground floor. The plaza appears as a flat plane, paved with a grid of red brick divided by bands of concrete. The colonnade is situated within the paving grid, creating a transition between the vertical stripes of the building façade and the horizontal concrete grid of the plaza.
Elevated above the sidewalk and bounded by plantings, the plaza is separated from the street. Though accessible at the sidewalk level in the northwest corner, the plaza is otherwise only reached via steep stairs or a pedestrian bridge that spans Canal Street, connecting to Kanawha Plaza. Weighty concrete planters lining the perimeter further separate the plaza from its surroundings. While the north side of the plaza is larger and more open, the south side provides more intimate spaces.



