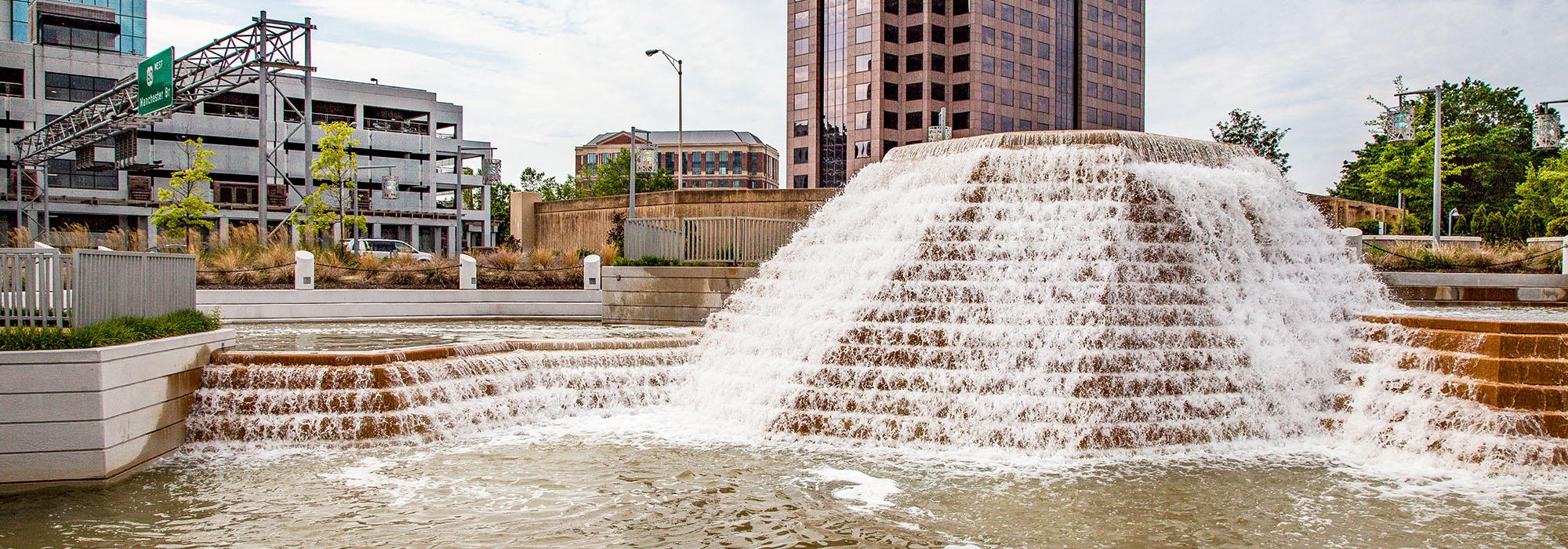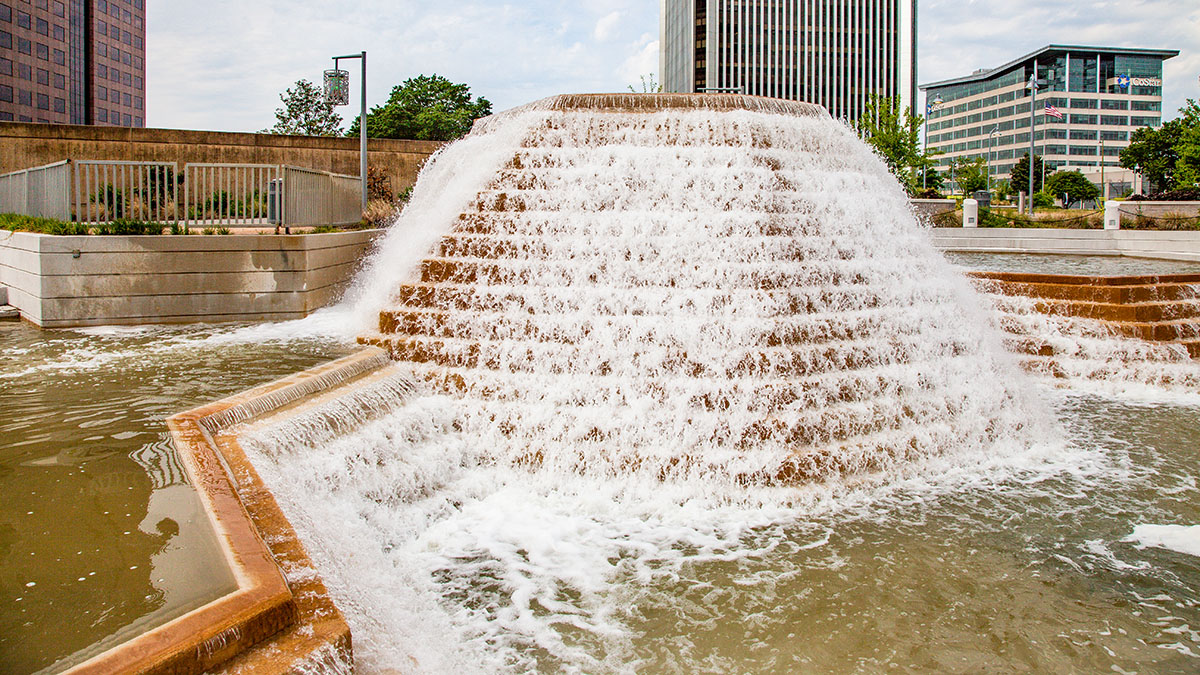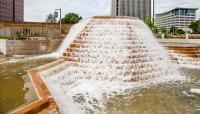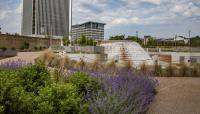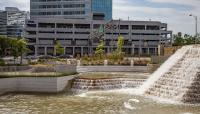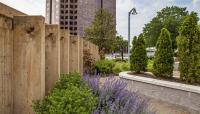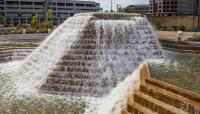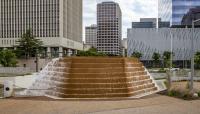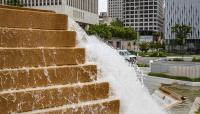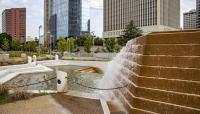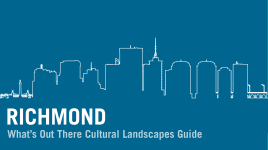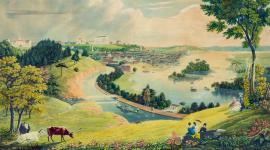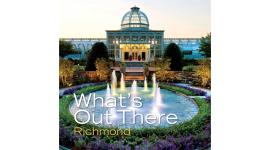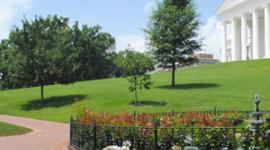Landscape Information
Conceived in 1972 to reconnect Richmond’s central business district and the James River, the plaza is perched above the Downtown Expressway on a site that was cleared for urban renewal. Surrounded by wide streets and a parking lot, the mid-section of the plaza is supported by a roof deck spanning the expressway.
The three-acre plaza, designed by Robert Zion of Zion & Breen and completed in 1980, is comprised of a sunken pool, open lawn, and bosques of trees. The park accommodates large public events and has shady spaces for small groups. The most prominent feature is the large sunken pool composed of a complex arrangement of geometric concrete walls and terraces. Rising from the pool is a tall, stepped, heptagonal fountain, which sits at the end of Eighth Street and is visible from the interior of the park as well as from the adjacent streets. While the original plan shows a large quincunx of trees and additional small clusters of trees by the pool, only small groves of southern magnolias and honey locusts remain today. A contrasted network of brick paving and colored concrete paths provides pedestrian circulation to access the pool, fountain, and grassy lawns. The walls adjacent to the expressway shield the view of traffic below and provide built-in seating. While the plaza is open at street level, it can also be accessed from One James River Plaza via a sculptural pedestrian bridge that crosses over Canal Street and terminates in a spiral ramp by the fountain.



