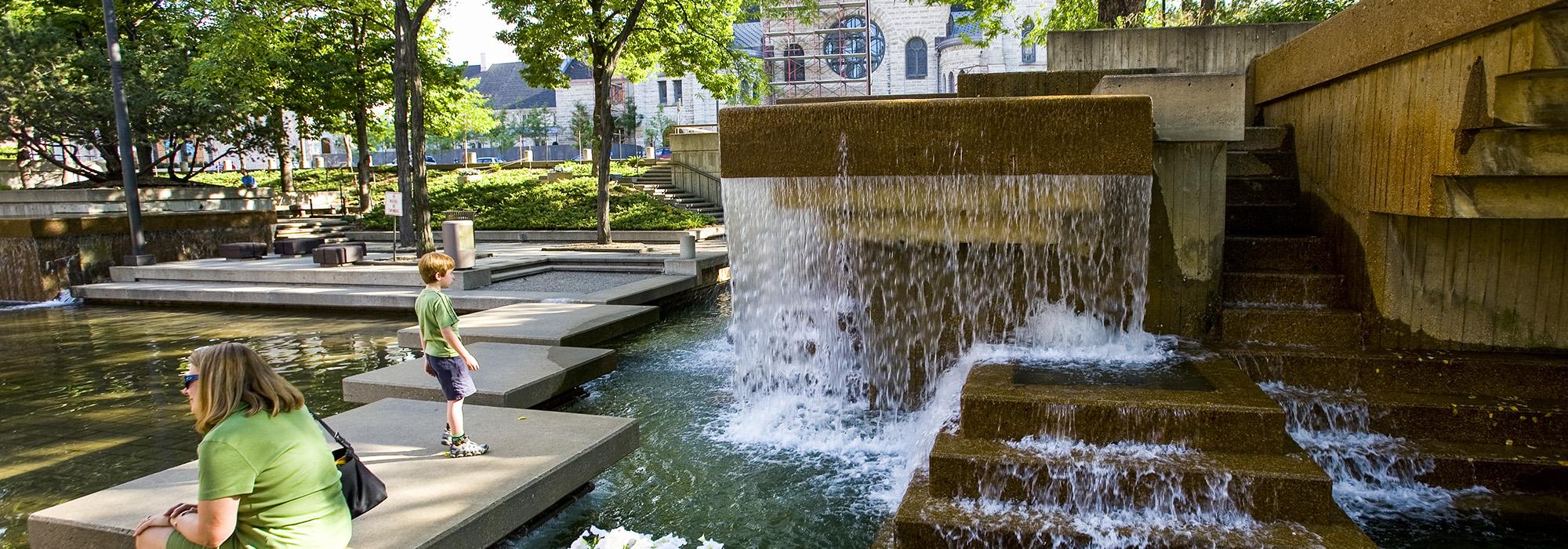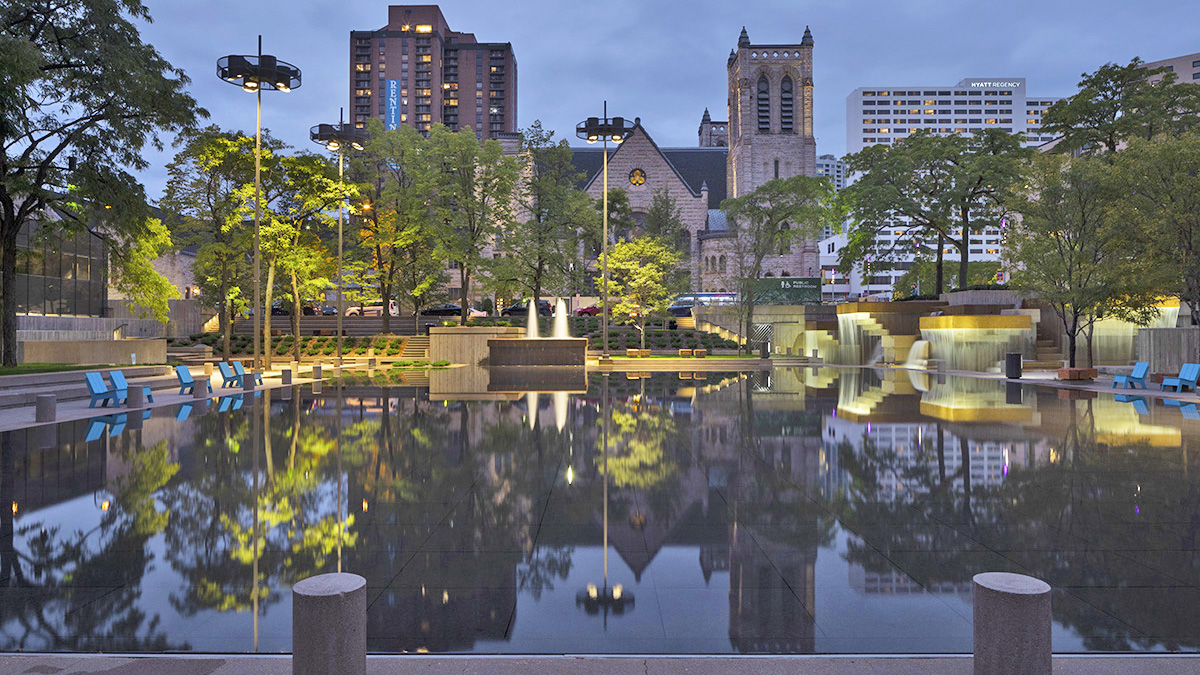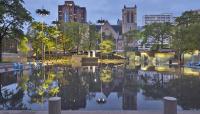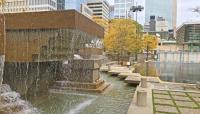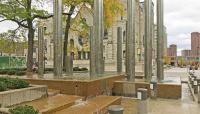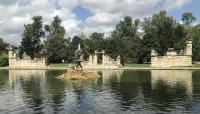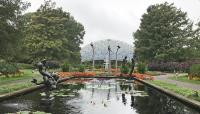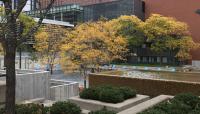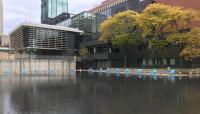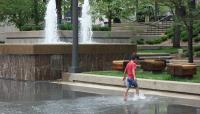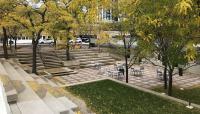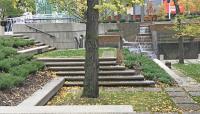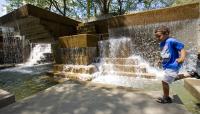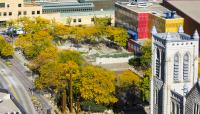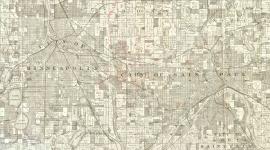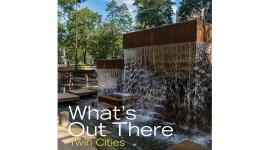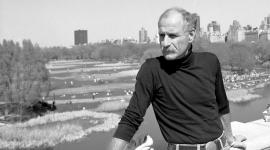Landscape Information
Following on the tremendous success of Lawrence Halprin’s design and conversion of Nicollet Avenue into the pedestrian-friendly Nicollet Mall in 1967, a new priority arose - a public space for gathering that would not compete with mall activities. In response to this need, M. Paul Friedberg + Partners created Peavey Plaza in 1975. Often referred to by Friedberg as a “park-plaza,” this two-acre space is also described by him as “a mixture of the American green space and the European hard space.”
The plaza contains many design elements from Friedberg’s earlier Riis Park Plaza, recognized also in his later design for Pershing Park. These include amphitheater-style seating oriented around the sunken plaza which also served as a pool basin (filled with water during the summer or frozen in winter for skating), cascading and spraying fountains to animate the space, lawn terraces, and many sculptural objects. The plaza affords ample opportunities for large- and small-scale gatherings.
The cascading fountain adjacent to Nicollet Avenue feeds the sunken pool while creating an inviting visual link to the Mall. Just a couple of blocks south of Peavey Plaza, on the opposite side of the mall, lies Loring Greenway, completed by Friedberg the following year. After a ten-year struggle, the plaza was rehabilitated by Coen+Partners with Fluidity Design (fountains) and Tillett Lighting Design beginning in 2018. The plaza, now with a raised basin floor and ramps to enhance accessibility, reopened the following year. Peavey Plaza was listed in the National Register of Historic Places in 2013.



