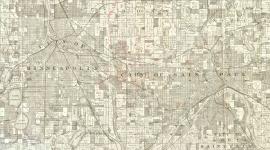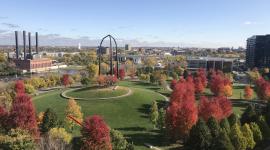Landscape Information
Downtown Minneapolis was deteriorating by the mid-twentieth century and businesses were moving to the suburbs. Community leaders focused on Nicollet Avenue, the retail corridor, as the key to maintaining downtown’s vitality, and hired Barton, Aschman Associates to develop alternatives for improvements. The favored concept—converting Nicollet into a pedestrian and transit corridor—was refined by a second Barton Aschman study completed in 1961.
The next year, the Downtown Council retained Lawrence Halprin and Associates to design one of the country’s earliest transit malls. Cars were banished and buses routed to a narrow, sinuous path through a pedestrian-scale landscape with site-specific art, trees, and custom-designed street furniture. The portico of Minoru Yamasaki's 1965 Northwestern National Life Insurance Building was a focal point at the north end. When the eight-block Nicollet Mall was completed in 1967, it garnered international acclaim and was much copied—rarely with equal success.
The mall was so popular that plans were underway by 1972 to extend it four blocks south, where the Loring Greenway would make a connection to Loring Park. Contiguous with the mall between Eleventh and Twelfth Streets, a new public space, Peavey Plaza, opened in 1975 beside Orchestra Hall.
After two decades of wear, the mall needed rehabilitation. BRW was hired in 1990 to prepare cosmetic improvements to pavement and streetscape, but the project did not address needed but costly infrastructure upgrades. This was finally tackled in 2015-17 by James Corner Field Operations, Coen+Partners, Snow Krellich Architects, and SRF Consulting. Retaining the Halprin-era curvilinear street, the updates included public art, better lighting, more trees, and seating.
















