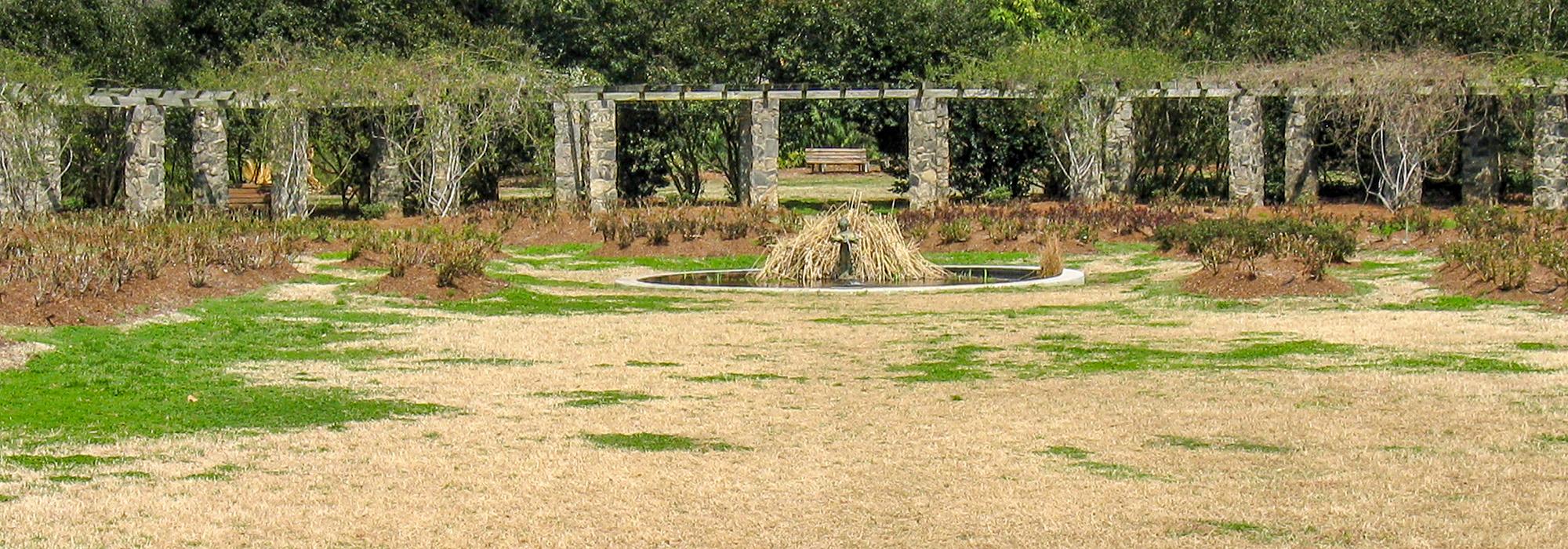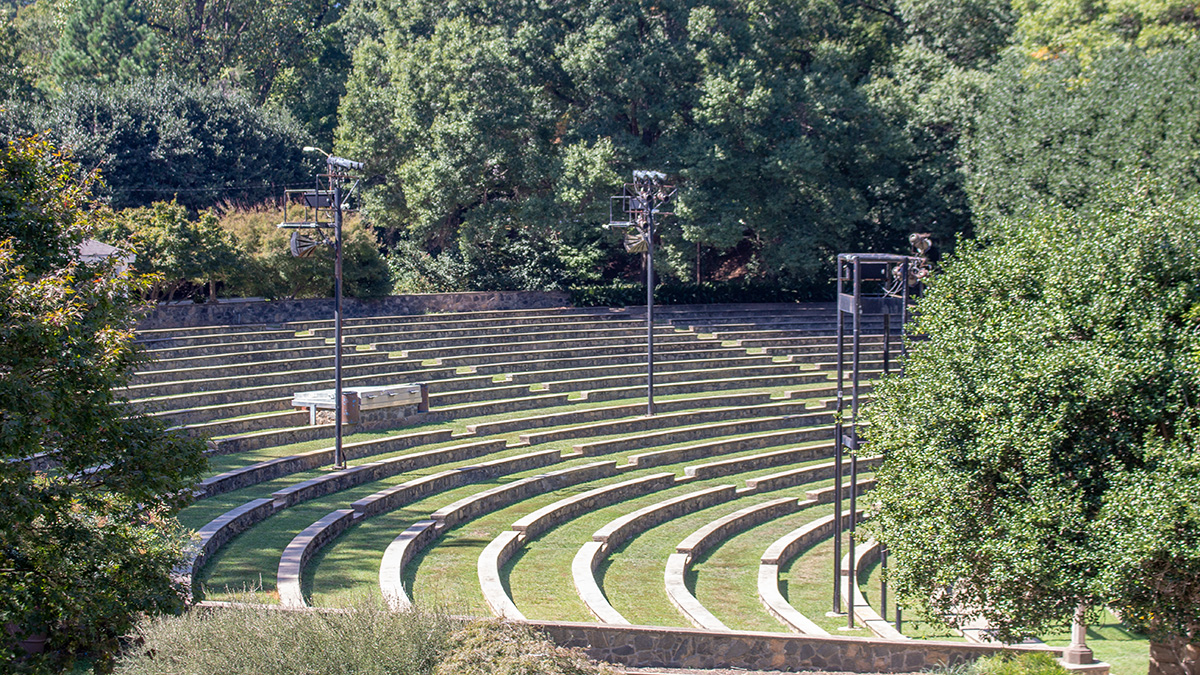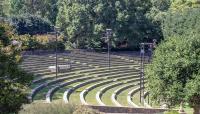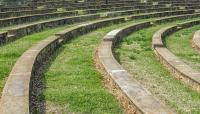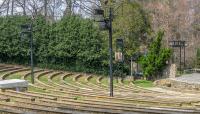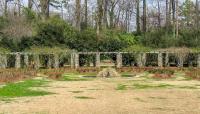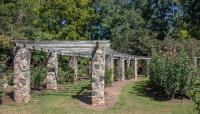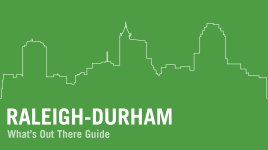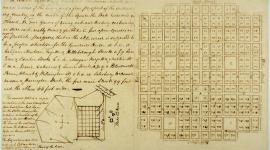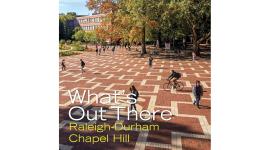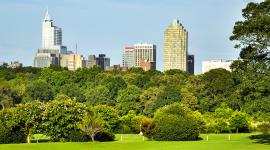Landscape Information
Situated to the north of the North Carolina State University campus, this 6.5-acre rose garden and indoor-outdoor theater complex is sited on the original 1873-1925 North Carolina State Fair Grounds, which was also used as a military training camp during World War I and was briefly developed as a racetrack. In the mid-1920s, the property was sold to the City of Raleigh as part of a larger tract slated for development as a trolley-car suburb. The neighborhood named Fairmont (now the West Raleigh Historic District) developed post-World War II; however, the fair ground’s sloping topography ultimately encouraged the city to consider non-residential uses for the landscape.
In 1938 the Works Progress Administration proposed a community theater. Landscape architect Rubee Pearse used the landscape’s natural depression to create the outdoor amphitheater. The semi-circular terraced seating is composed of randomized ashlar stone risers with concrete copings, among grass aisles. At the base of the amphitheater, a sunken orchestra pit sits before a raised wooden stage, also faced with ashlar stonework. Single-story stone buildings bracket the stage, and evergreen trees line its perimeter, acting as a set backdrop. Beyond the trees, what was originally designed as a lawn became a 60-bed rose garden in 1957, designed by Edwin Thurlow, founder of the landscape architecture program at the NCSU College of Design. Following the footprint of the former racetrack, the rose beds are arranged in a deep semi-circle, centered around a fountain at the curved northern end. A stone-and-wood arbor lies to the north of the rose garden, and hundreds of evergreen and deciduous trees surround the theater and garden.



