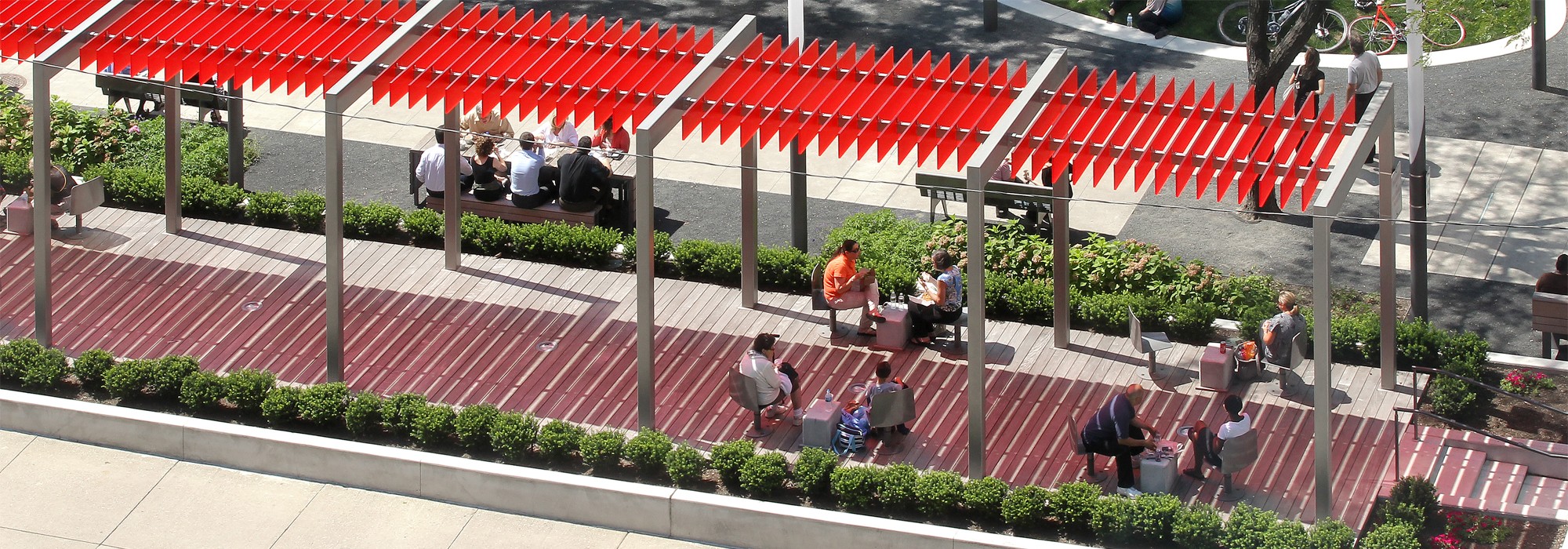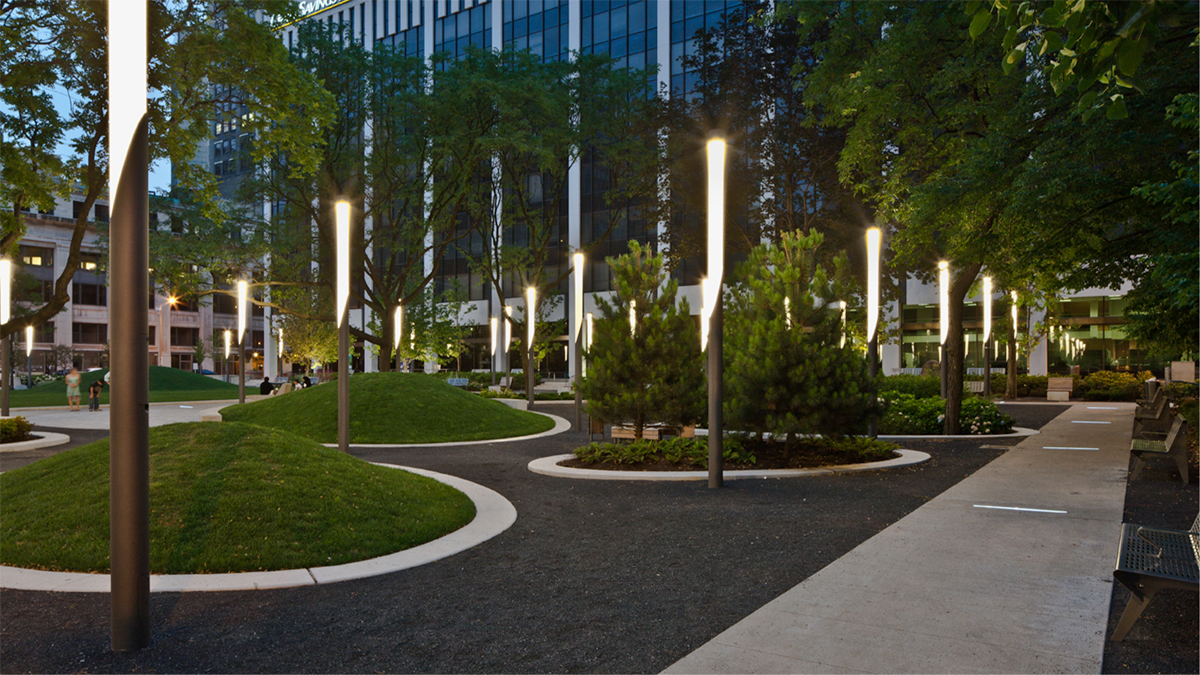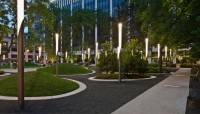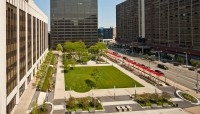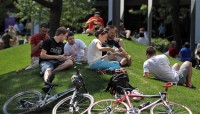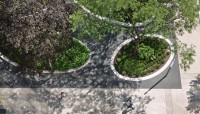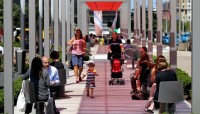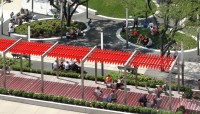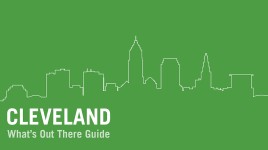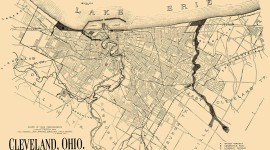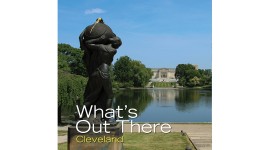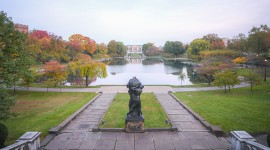This one-acre park occupies the eastern end of a downtown city block between Walnut and Chester Avenues. Set aside following the publication of I.M. Pei’s Erieview plan for downtown Cleveland in 1961, the park, originally named Chester Commons and later renamed after former mayor Ralph Perk, opened in 1972 and featured a sunken central area traversed by angular paths edged by berms planted with turf and trees. The park was replete with cast concrete elements, including retaining walls, steps, benches, and tables. Following years of decline, a campaign led by LAND Studio secured funds to revive the park, which was redesigned by landscape architects Thomas Balsley Associates (now SWA/Balsley) and Jim McKnight and reopened in 2012.
Viewed from above, the park’s circular and biomorphic forms recall an abstract painting framed by a perimeter sidewalk. A metal frame pergola runs the entirety of the park’s eastern edge shades low tables and fixed chairs. The pergola is composed of evenly spaced, fluorescent panes that cast red-hued shadows below, complementing the park’s verdancy.
A sidewalk bisects the site, creating two orthogonal spaces, that while alike in size and orientation, each feature different but complementary elements. The southern section is dominated by an open lawn with an elliptical mound, which extends slightly into the southern perimeter sidewalk. Recently introduced deciduous trees frame the southern and western edge of the mound and will one day offer shade. The northern section is paved with crushed stone and defined by nine elliptical beds planted with shrubs and trees, including mature honey locusts retained from the former park. The beds are each edged by respective bands of concrete that serve as benches. While distinct, the sections are bound by their use of similar elements, including elliptical forms and ordered rows of sculptural, twenty-foot-tall cylindrical light fixtures.



