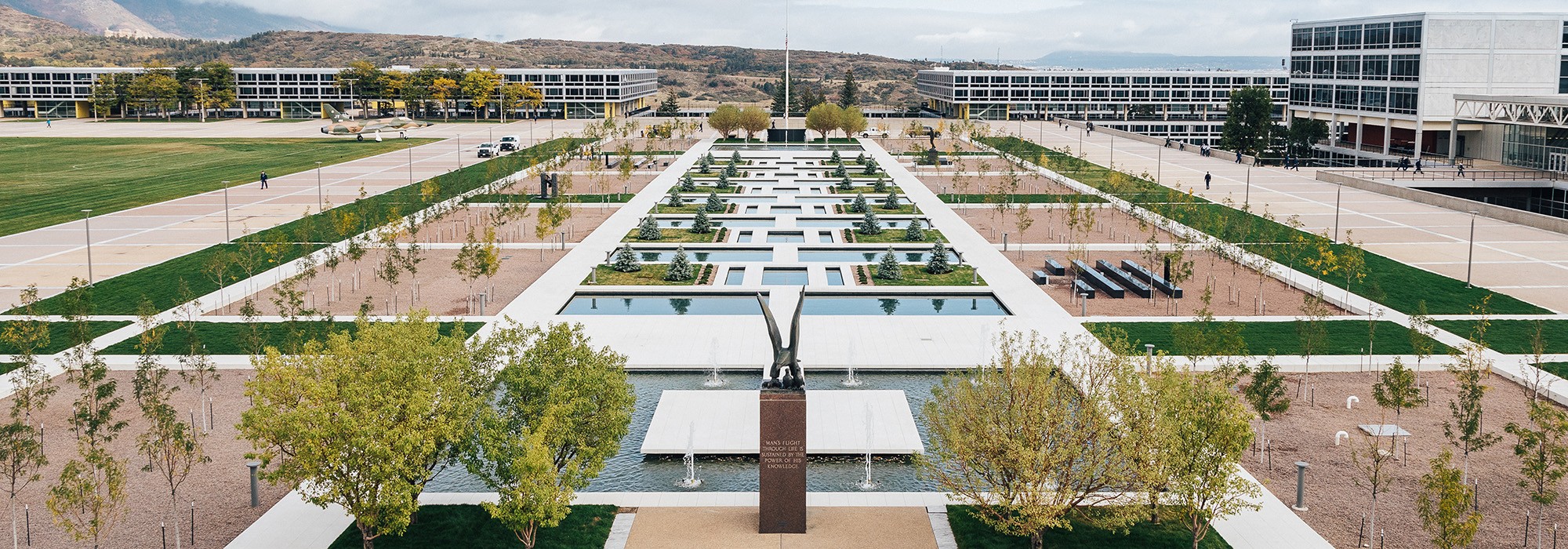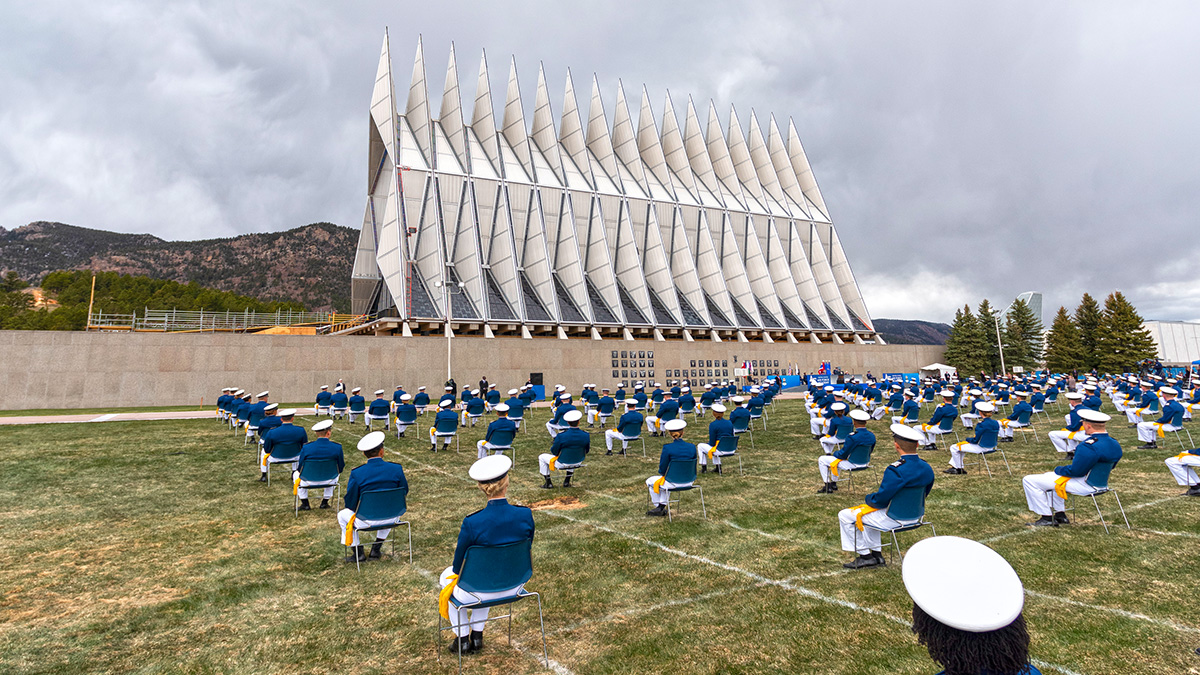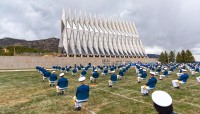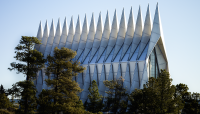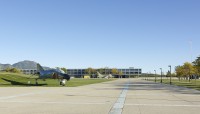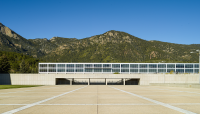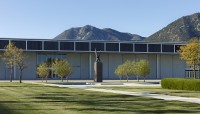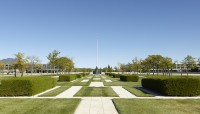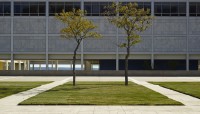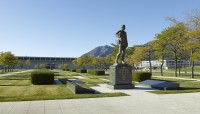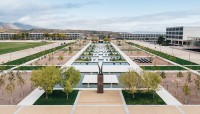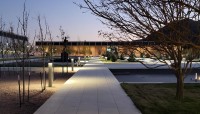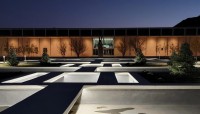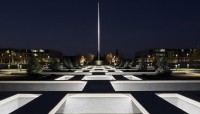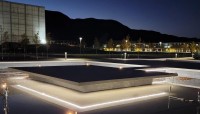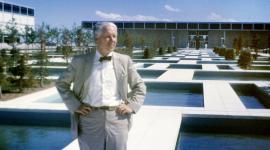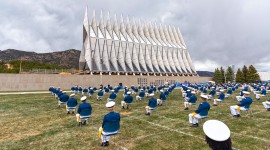Landscape Information
In 1954 the United States Air Force chose 18,455 acres at the base of the Rampart Range of the Rocky Mountains near Colorado Springs for its new Academy. The architecture firm of Skidmore, Owings, & Merrill was hired for the design, led by Walter Netsch, Jr., with Dan Kiley as landscape architect. Their plan utilized elevation changes - which range from 6,235 to 7,900 feet - and flat mesas to cluster campus functional areas together, such as the Cadet Area, the airfield, and the service and supply area.
The Cadet Area is the core of the campus, located on the highest ridge. The design is Modernist, with the landscape flattened and lengthened by the use of delineated planes and 10,000 feet of concrete retaining walls and earthen embankments. A ten-minute walking radius drove the campus layout, with classes, athletics, and meals on a north-south axis and special events and the chapel running east-west. The 27-acre Air Garden, Kiley’s most notable work on the campus, consists of a flat expanse of lawn divided by geometric marble pathways, reflecting pools and two fountains at the north and south ends, with honey locust trees planted at close regular intervals. The garden, restored in the 2000s, unites the flat open space with the low-rise buildings, juxtaposed against the backdrop of dry desert mountains and blue sky. The Cadet Area was designated a National Historic Landmark in 2004.



